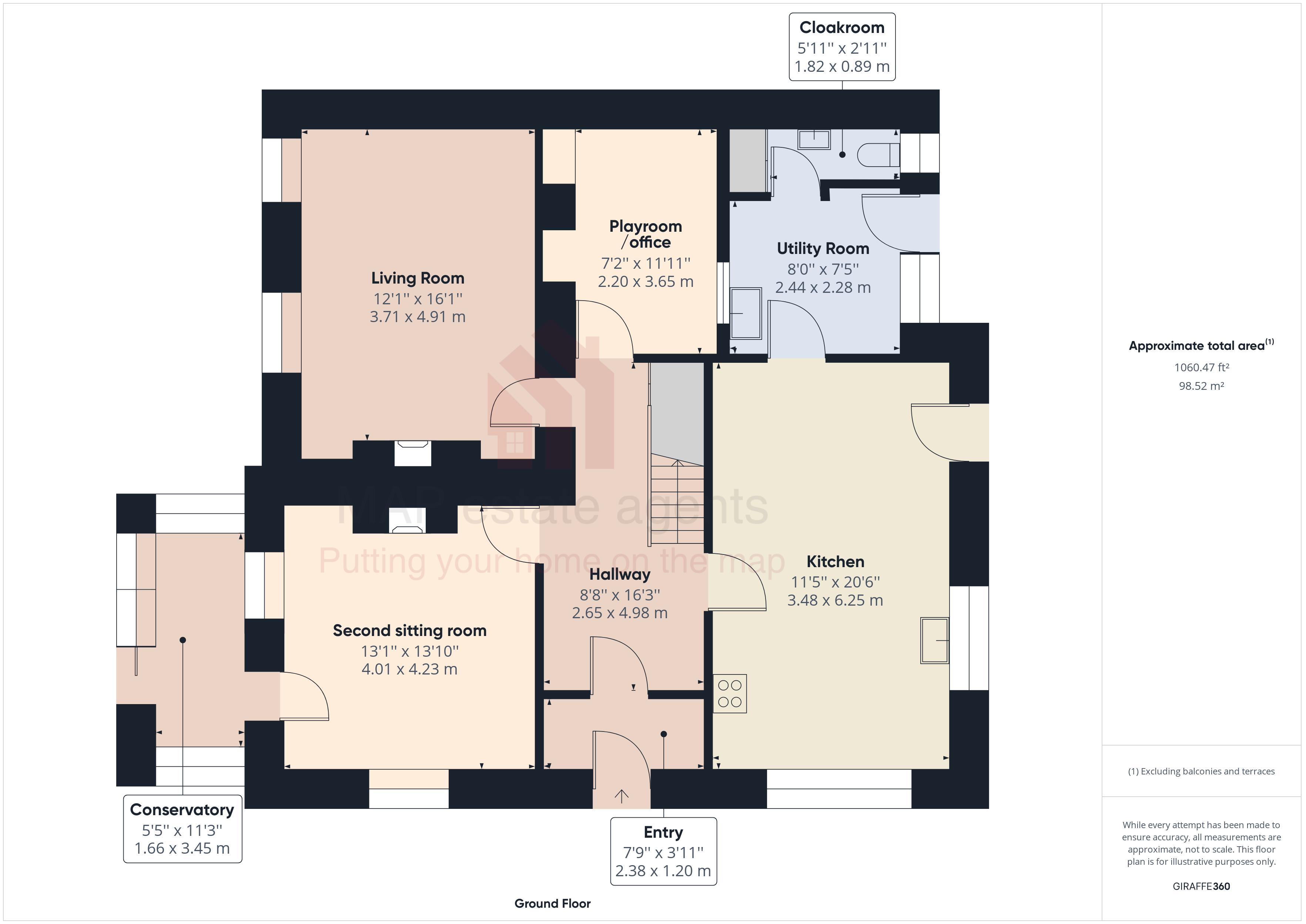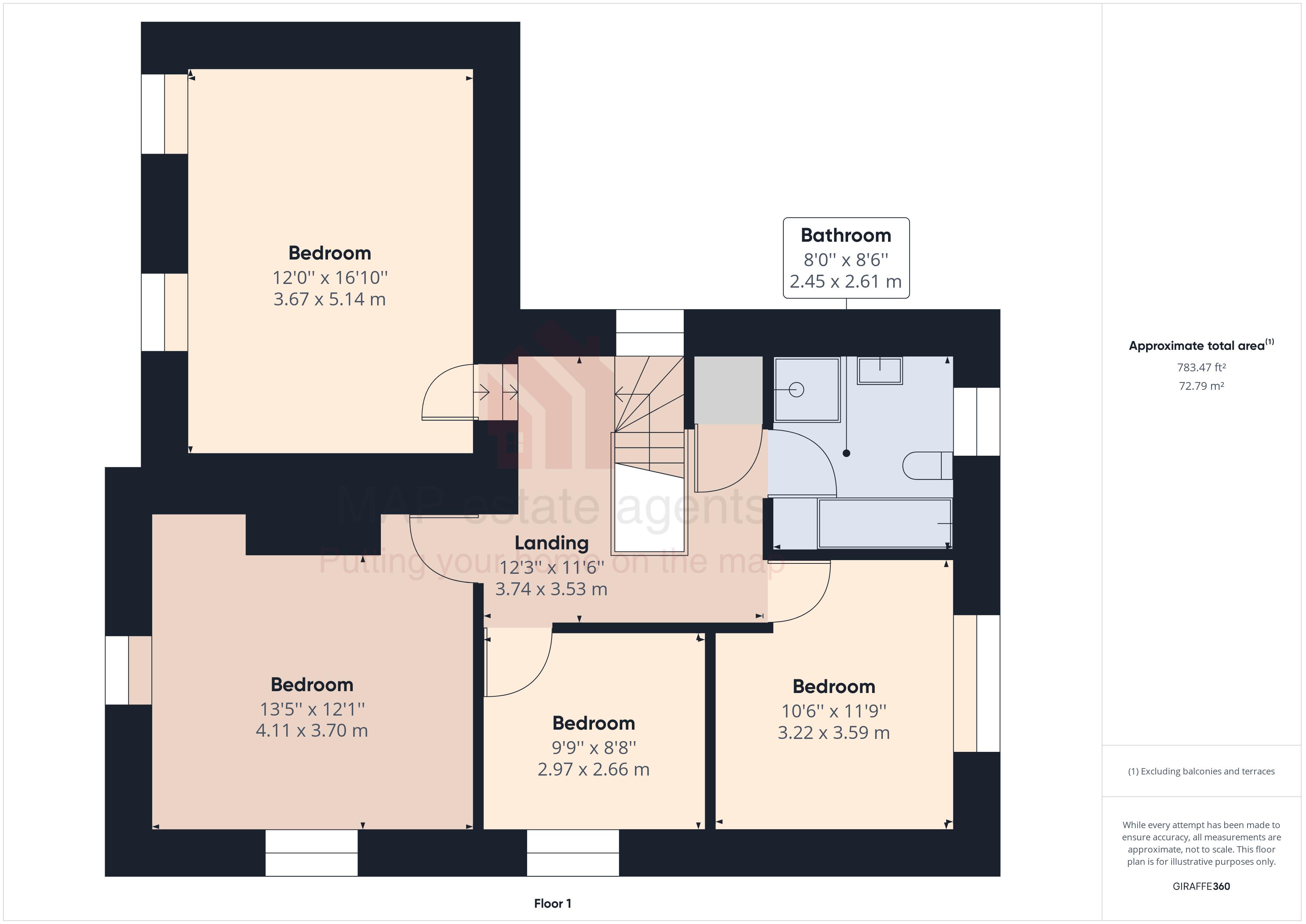Cottage for sale in Higher Treskerby, Treskerby, Redruth TR16
* Calls to this number will be recorded for quality, compliance and training purposes.
Property features
- Character end terrace cottage
- Four bedrooms
- Lounge with beamed ceiling and wood burner
- Second sitting room/dining room
- Well appointed 20' kitchen/diner
- First floor bathroom
- Conservatory
- Utility room and cloakroom
- Generous gardens and parking
- Stunning cottage in rural location
Property description
Tucked away on the rural, Truro side of Redruth, this superbly presented spacious cottage offers a mix of traditional and contemporary styles. Ideal as a family home, there are four double size bedrooms and a family bathroom on the first floor.
The entrance hall leads to a cosy lounge, featuring a floor to ceiling stone fireplace with wood burner complemented by an open beamed ceiling. The kitchen/diner is fitted with a contemporary range of units and integrated ‘Neff’ appliances. There is a second lounge which could be used as a formal dining room and leads to the conservatory at the front of the cottage. In addition, there is a playroom which would suit those looking for a home office, plus a utility room and second WC. The cottage benefits from uPVC double glazing, mains gas central heating and prewired lan internet sockets.
Outside formal gardens lie to both front and rear. The rear garden is enclosed and secure for younger children and is ideal for outside entertaining.
To one side of the cottage a gravel driveway affords parking for up to four cars and there is an electric vehicle charging point.
Sure to attract a high level of interest, this character property requires closer inspection to be fully appreciated and we recommend taking our interactive tour and arranging a viewing.
Conveniently located on the north side of Redruth and having good access to both local amenities and the A30, which is less than a mile away,
The cottage lies within the catchment area of Treleigh Primary School, rated ‘Outstanding’ by Ofsted and has easy access to wildlife rich Scorrier woods and its maze of footpaths. The coast-to-coast cycle route passes close by, winding through Cornwall’s unesco world heritage site.
A short walk across the meadows and along the stream lies the village of St Day, while the sandy beaches of Portreath and Blue Flag winning Porthtowan are both less than five miles away.
Accommodation Comprises
UPVC double glazed entrance door opening to:-
Entrance Vestibule
Radiator. Door to:-
Hallway
A central hallway with stairs to the first floor incorporating a storage cupboard under. Radiator. Panelled doors opening off to:-
Lounge (16' 1'' x 12' 1'' (4.90m x 3.68m))
Two uPVC double glazed windows to the front. Focusing on a floor to ceiling stone fireplace with recessed wood burning stove and with an open beamed ceiling. Two radiators.
Kitchen/Diner (20' 6'' x 11' 5'' (6.24m x 3.48m))
Enjoying a dual aspect with uPVC double glazed windows to the rear and side. UPVC double glazed door to rear. Restyled with a range of eye level and base units having adjoining square edge working surfaces and incorporating an inset one and a half bowl stainless steel sink unit with mixer tap. Integrated oven with gas hob and stainless steel hood over, built-in dishwasher and extensive ceramic tiled splashbacks. Inset spotlighting, radiator and door to:-
Utility Room (8' 0'' x 7' 5'' (2.44m x 2.26m))
UPVC double glazed window and door to rear. Base unit with square edge working surface incorporating an inset stainless steel sink unit, space and plumbing for an automatic washing machine and tumble dryer. Tiled splashback. Radiator. Door to:-
Cloakroom
UPVC double glazed window to the rear. Remodelled with a close coupled WC, wall mounted wash hand basin and radiator. Two door storage cupboard.
Returning to hallway, doors off to:-
Second Sitting Room/Dining Room (13' 10'' x 13' 1'' (4.21m x 3.98m) maximum measurements)
UPVC double glazed windows to the front and side. Focusing on a wood fire surround with slate hearth housing a gas coal effect fire. Coved ceiling and radiator. Door to:-
Conservatory (11' 3'' x 5' 5'' (3.43m x 1.65m))
Enjoying a triple aspect with uPVC double glazed windows and with a uPVC double glazed patio door opening to the front. Ceramic tiled floor and radiator.
Playroom/Home Office (11' 11'' x 7' 2'' (3.63m x 2.18m) plus recesses)
UPVC double glazed window to utility porch. Radiator and two display recesses. Loft space above.
First Floor Landing
A central galleried landing with uPVC double glazed window to the side. Airing cupboard housing gas combination boiler and radiator. Doors opening off to:-
Bedroom One (16' 10'' x 12' 0'' (5.13m x 3.65m))
Two uPVC double glazed windows over the front garden. Canopy ceiling and two radiators. Loft space above.
Bedroom Two (13' 5'' x 12' 1'' (4.09m x 3.68m))
Enjoying a dual aspect with uPVC double glazed windows to the the front and side. Part canopy ceiling. Radiator. Loft space above.
Bedroom Three (11' 9'' x 10' 6'' (3.58m x 3.20m) maximum measurements less door recess)
UPVC double glazed window over rear garden. Radiator.
Bedroom Four (9' 9'' x 8' 8'' (2.97m x 2.64m))
UPVC double glazed window to the side. Radiator.
Bathroom
UPVC double glazed window to the rear. Refitted with a modern suite consisting of a concealed cistern WC with vanity storage unit incorporating a wash hand basin, double end bath and shower enclosure with plumbed shower and full ceramic tiling to walls. Spotlighting, ceramic tiled floor and ladder radiator.
Outside Front
The front garden is mainly lawned with mature hedging and to one side is a gravelled driveway which gives off-road parking and incorporates an electric vehicle charging point.
Rear Garden
The rear garden is enclosed and secure for younger children and pets, largely lawned with a range of mature shrubs to the borders and features a part enclosed decked patio which is ideal for outside entertaining
Agent's Note
The Council Tax band for the property is band 'C'.
Directions
From Redruth Railway Station proceed up the hill into Higher Fore Street and at a give way sign give way into East End. Continue into East End and at the next mini-roundabout take the next exit into Mount Ambrose, after passing the entrance to Knights Way on the left hand side, take the right into Highway Lane and continue through Highway Lane and on into Treskerby where the property will be identified on the left hand side by our For Sale board. If using What3words:- stream.lawfully.yarn
Property info
For more information about this property, please contact
MAP estate agents, TR15 on +44 1209 254928 * (local rate)
Disclaimer
Property descriptions and related information displayed on this page, with the exclusion of Running Costs data, are marketing materials provided by MAP estate agents, and do not constitute property particulars. Please contact MAP estate agents for full details and further information. The Running Costs data displayed on this page are provided by PrimeLocation to give an indication of potential running costs based on various data sources. PrimeLocation does not warrant or accept any responsibility for the accuracy or completeness of the property descriptions, related information or Running Costs data provided here.





























.png)
