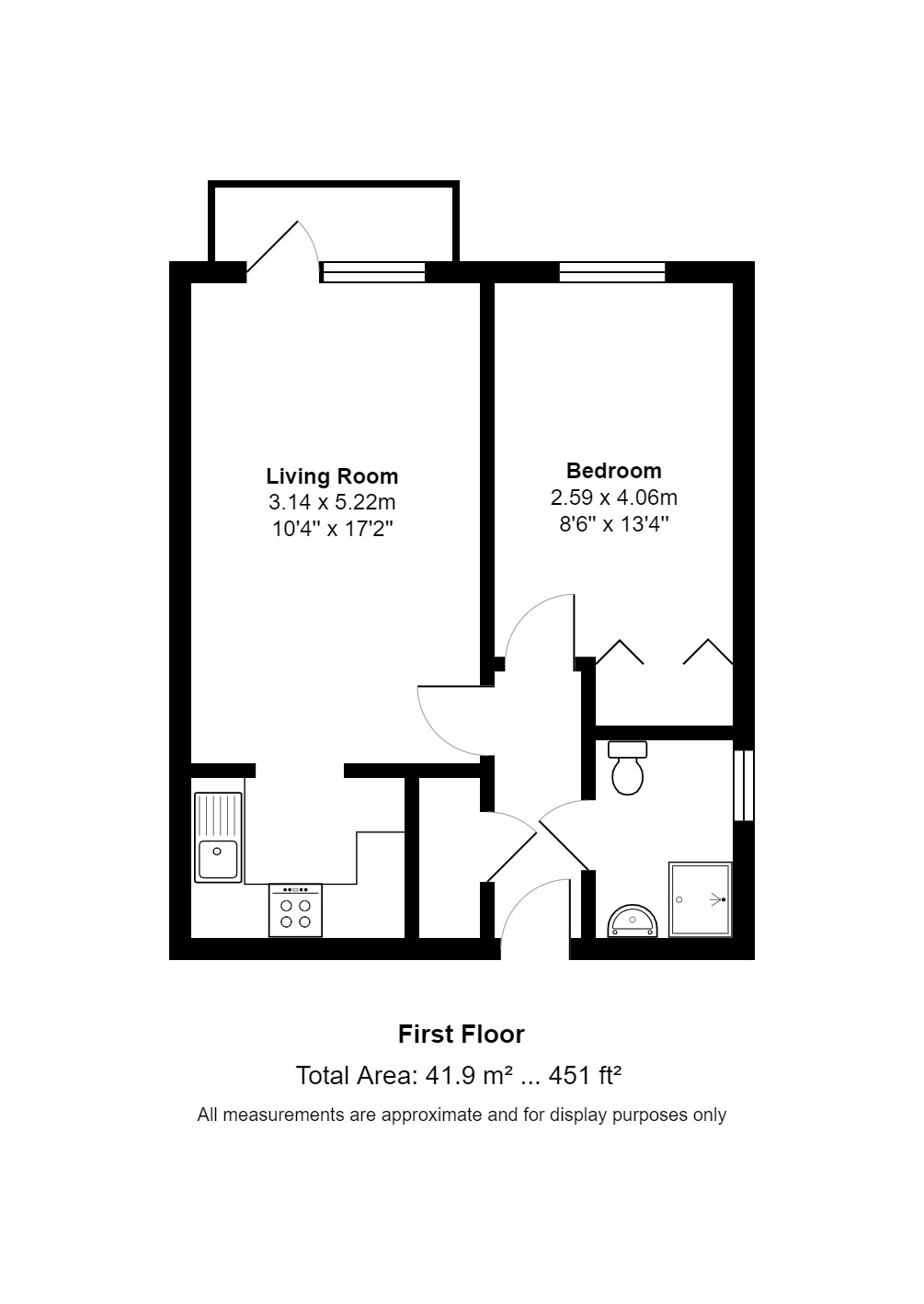Flat for sale in Hometye House, 64-66 Claremont Road, Seaford BN25
* Calls to this number will be recorded for quality, compliance and training purposes.
Utilities and more details
Property features
- West Aspect Balcony
- Double Bedroom
- Lounge & Kitchenette
- 24 Hour Emergency Call System
- Delightful Sea Views
- Shower Room
- Over 60 Retirement Apartment
- Near to Town Centre and Railway Station
- Variety of Communal Facilities
- No Onward Chain
Property description
A one bedroom retirement apartment forming part of the first floor of this popular purpose built block constructed by McCarthy and Stone. From the Lounge, Balcony and Bedroom are beautful views out to sea and over towards the town centre.
Spacious accommodation is made up of generously sized Bedroom and Lounge, open into Kitchen and Shower Room. The property is conveniently situated within a quarter of a mile of Seaford Town Centre and railway station and within easy reach of a parade of shops in Claremont Road, with care link alarms throughout the building and on site manager Monday-Friday.
This development further benefits from immaculately kept communal grounds, with resident and visitor parking, guest suite, laundry room and communal living room. Sold with no onward chain.
Communal Entrance Hallway
Intercom entry system, stairs and lift to the first floor.
Entrance Hallway
Built-in storage cupboard, intercom entry phone.
Living Room (5.22 m x 3.14 m (17'2" x 10'4"))
Window and door leading to south facing balcony, archway into kitchen.
Balcony
Space for table and chairs, stunning sea views.
Kitchen
Range of units at eye and base level with worktops over and tiled splashbacks, stainless steel sink with drainer, hob with extractor hood over, fitted oven and space for under counter fridge.
Bedroom (2.59 m x 4.06 m (8'6" x 13'4"))
Fitted wardrobe, window to front with sea views.
Shower Room
Full tiled with suite comprising of low flush WC, wash hand basin with cupboard below, and glass shower cubical. Window to side.
Communal Living Room
Social space with a selection of arm chairs and plenty of natural light from the south facing windows.
Laundry Room
Selection of washing machines and tumble dryers.
Guest Suite
Available for use, via the building manager.
Communal Gardens
Immaculatedly kept lawn with mature shrubs and bushes, seating area. Resident and visitor parking.
Property info
For more information about this property, please contact
Eightfold Property, BN1 on +44 1273 283648 * (local rate)
Disclaimer
Property descriptions and related information displayed on this page, with the exclusion of Running Costs data, are marketing materials provided by Eightfold Property, and do not constitute property particulars. Please contact Eightfold Property for full details and further information. The Running Costs data displayed on this page are provided by PrimeLocation to give an indication of potential running costs based on various data sources. PrimeLocation does not warrant or accept any responsibility for the accuracy or completeness of the property descriptions, related information or Running Costs data provided here.


























.png)

