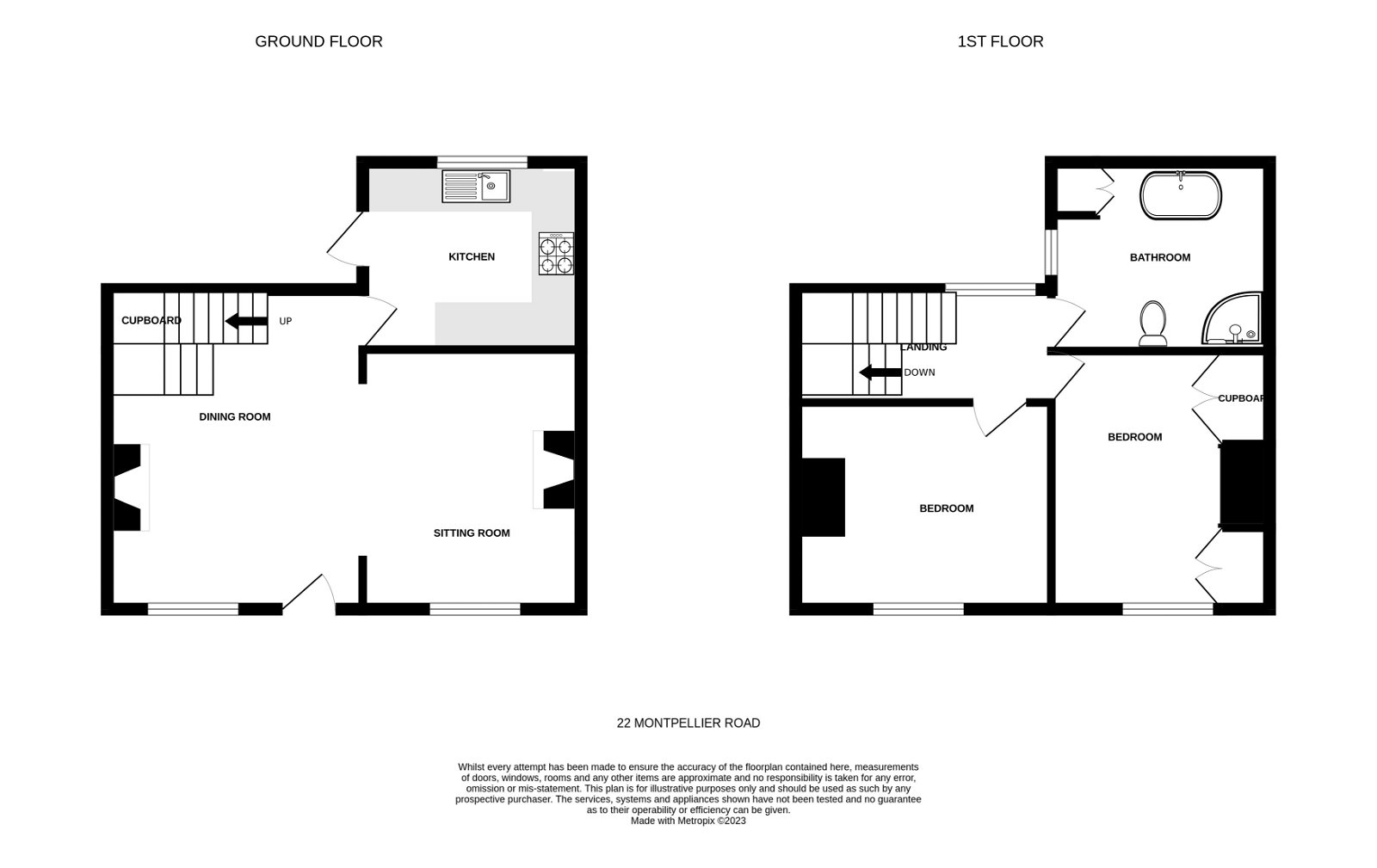Terraced house for sale in Montpellier Road, Exmouth EX8
* Calls to this number will be recorded for quality, compliance and training purposes.
Property features
- Attractive Open Plan Sitting Room And Spacious Dining Room
- Brand New Well Appointed Kitchen With Integrated Appliances
- Two First Floor Double Bedrooms
- Stunning Brand New Bathroom Suite With Claw Foot Bath And Separate Shower Cubicle
- Gas Central Heating
- Double Glazed Windows
- Re-Wired Accommodation
- High Quality Home In A Convenient Central Location
- Viewing Strongly Recommended
Property description
The accommodation comprises: Attractive feature arched entrance porch with carriage light and uPVC front door with patterned glass window inset giving access to:
Dining room: - 4.55m x 3.48m (14'11" x 11'5") A most bright and spacious room with double glazed sash style window overlooking the front aspect; further double glazed tilt and turn window overlooking the rear garden; chimney recess with open grate and feature tiled hearth; radiator; turning staircase rising to the first floor landing with useful understairs storage cupboard beneath; wood door with feature stained glass window inset giving access to:
Sitting room: - 3.73m x 3.15m (12'3" x 10'4") A charming room with double glazed sash style window overlooking the front aspect; chimney recess and slate hearth; built-in cabinet housing the electric consumer unit with display surface over; radiator; telephone point; feature single archway through to:
Kitchen: - 3.1m x 2.64m (10'2" x 8'8") A brand new well appointed kitchen fitted with a range of work top surfaces with attractive tiled surrounds; range of base cupboards, drawer units, integrated dishwasher beneath; integrated washing machine; inset one and a half bowl single drainer sink unit with swan neck mixer tap over; inset four ring induction hob with built-in oven below and stainless steel chimney style extractor hood over with light; matching range of wall mounted cupboards; integrated fridge and freezer; patterned tiled flooring; recess ceiling spotlighting; stylish upright radiator; uPVC double glazed window to rear aspect; double glazed door with patterned glass giving access to the rear garden.
First floor galleried style landing: UPVC double glazed tilt and turn window to rear aspect; access to both bedrooms and bathroom via stripped wood treated doors.
Bedroom one: - 3.71m x 2.87m (12'2" x 9'5") Double glazed sash style window overlooking the front aspect; built-in wardrobes in wall recesses with clothes rail and shelf; radiator.
Bedroom two: - 3.45m x 2.9m (11'4" x 9'6") Double glazed sash style window to front aspect; built-in wardrobe with storage cupboards over; access via loft ladder to roof space; radiator; slim-line storage cupboards both with stripped wood doors.
Bath/shower room/WC: - 2.72m x 2.67m (8'11" x 8'9") A stunning newly fitted suite comprising of a feature chrome claw-foot free-standing bath with shower attachment; shower cubicle with shower unit and curved shower splash screen doors; pedestal wash hand basin with fitted mirror and light over; WC with concealed cistern and push button flush; chrome heated towel rail; cupboard housing the gas boiler serving domestic hot water and central heating; feature sloping ceiling with ceiling beam; part tongue and groove walls to dado rail height; double glazed tilt and turn window with patterned glass.
Outside: To the front of the property there is a decorative stone garden area. To the rear there is an enclosed patio and decorative stone garden area enjoying a sunny southerly aspect.
Property info
For more information about this property, please contact
Pennys Estate Agents, EX8 on +44 1395 214988 * (local rate)
Disclaimer
Property descriptions and related information displayed on this page, with the exclusion of Running Costs data, are marketing materials provided by Pennys Estate Agents, and do not constitute property particulars. Please contact Pennys Estate Agents for full details and further information. The Running Costs data displayed on this page are provided by PrimeLocation to give an indication of potential running costs based on various data sources. PrimeLocation does not warrant or accept any responsibility for the accuracy or completeness of the property descriptions, related information or Running Costs data provided here.



























.png)
