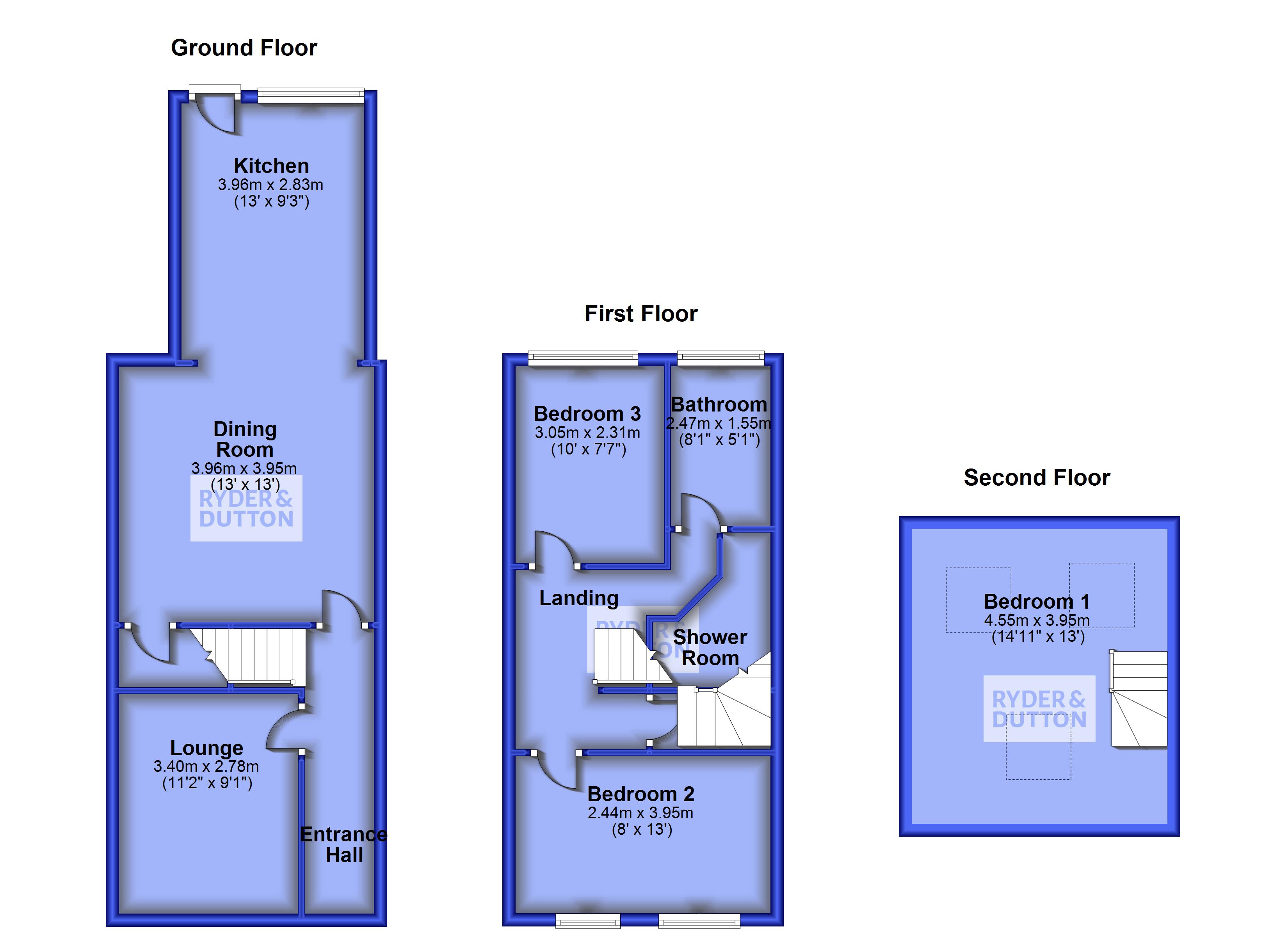Terraced house for sale in Marlborough Road, Royton, Oldham, Greater Manchester OL2
* Calls to this number will be recorded for quality, compliance and training purposes.
Property features
- No chain
- Larger than average terrace
- Completely renovated throughout
- Popular location close to oldham hospital
- Council tax - A
- Leasehold - 994 years from 22nd November 1919
- Ground rent - £1PA
Property description
Over 1000sqft of living accommodation, internal inspection is highly recommended to take in the true size on offer.
No chain | A real Tardis | Substantial accommodation | Recently renovated throughout | Beautifully and tastefully presented | Extended open plan kitchen/diner | Two reception rooms | Two bathrooms | Yard to the rear | Stunning views | Close to shops, schools, and local amenities | Walking distance to Oldham Hospital | EPC - D
They don't build 'em like this any more!
This is a rare opportunity to acquire a large mid terrace property.
Marlborough Road is conveniently placed for access to Royton and Oldham Town Centres and the plethora of amenities on offer. Primary & Secondary Schools are both within easy reach along with useful transport links and the M60/M62 motorway networks.
Entering into the property you have a hallway, lounge, dining room open plan to kitchen.
On the first floor you have two bedrooms plus a bathroom, and another shower room.
On the second floor there is also a large bedroom with three skylights.
Externally, there is a gated forecourt area to the front with an enclosed garden to the rear.
The property also had a new roof fitted in 2019.
Properties of this type on Marlborough rarely come to the open market, and won't be available for long!
From Campania Street turn left onto Malborough Road.
All mains services are understood to be available.
Ground Floor
Entrance Hall
Lounge (3.4m x 2.78m)
Dining Room (3.96m x 3.95m)
Kitchen (3.96m x 2.83m)
First Floor
Landing
Bedroom 2 (3.95m x 2.44m)
Bedroom 3 (3.05m x 2.31m)
Shower Room
Bathroom
Second Floor
Bedroom 1 (4.55m x 3.95m)
Property info
For more information about this property, please contact
Ryder & Dutton - Royton & Shaw, OL2 on +44 161 937 3433 * (local rate)
Disclaimer
Property descriptions and related information displayed on this page, with the exclusion of Running Costs data, are marketing materials provided by Ryder & Dutton - Royton & Shaw, and do not constitute property particulars. Please contact Ryder & Dutton - Royton & Shaw for full details and further information. The Running Costs data displayed on this page are provided by PrimeLocation to give an indication of potential running costs based on various data sources. PrimeLocation does not warrant or accept any responsibility for the accuracy or completeness of the property descriptions, related information or Running Costs data provided here.




































.png)