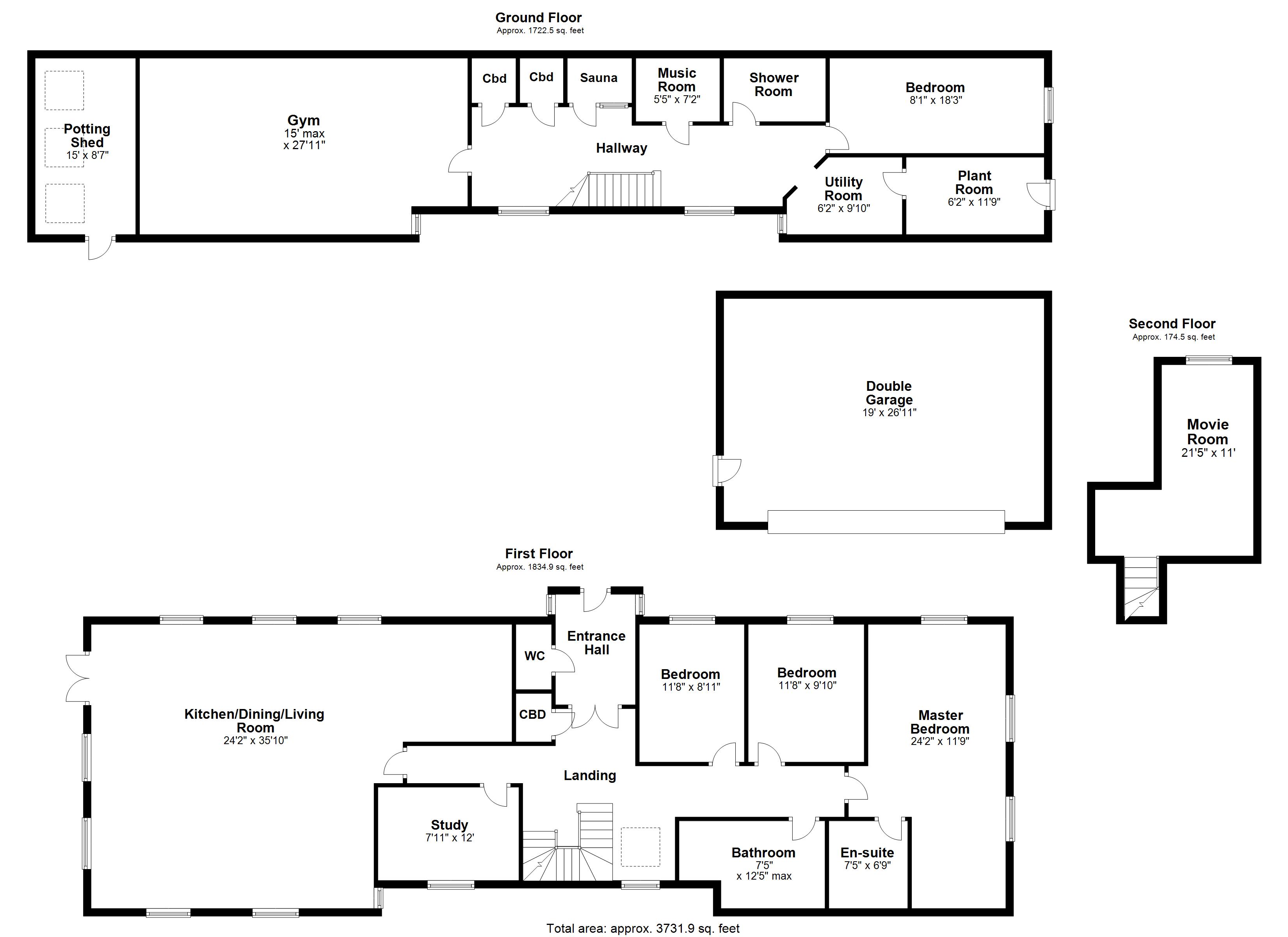Detached house for sale in Winterburn Lane, Warley, Halifax HX2
* Calls to this number will be recorded for quality, compliance and training purposes.
Property features
- 4 Bedrooms
- 3 Bathrooms + 1 WC
- Movie Room
- Gym
- Music Room
- Sauna
- Home Automation System
- Underfloor Heating throughout
- Air Source Heat Pump
- Chain Free
Property description
Located in the much sought after village of Warley, this outstanding home boasts a recently modernised, architect designed interior, including full wet underfloor heating, air-source heat pump, over-sized double garage and more. The fabulous interior is complemented by the wraparound gardens with far-reaching views up and down the Calder Valley.
Located in the much sought after village of Warley, this outstanding home boasts a recently modernised, architect designed interior, including full wet underfloor heating, air source heat pump, over-sized double garage and more. The fabulous interior is complemented by the wraparound gardens with far-reaching views up and down the Calder Valley.
The social hub of the home is an open plan kitchen/dining/lounge area with a contemporary log burning stove, engineered ash wood flooring and a stunning fitted kitchen with corian worktop and a full range of Siemens integrated appliances.
The centre-piece staircase of steel, glass and ash rises from the ground floor to the second floor in an atrium flooded with natural light. The stylish house bathroom and ensuite to the master bedroom offer that touch of luxury, in addition to a ground floor suite of gym, sauna and sound-proofed music room. The property also benefits from a Lutron home automation system for lighting, blinds and security system.
The home has flexibility in its layout, for example, the gym could be re-purposed as it has planning permission for a new bi-fold door opening, and the movie room to the second floor could be utilised as a study.
Externally there is a generous driveway accessed through an electric gate with intercom, an abundance of block-paved parking and the oversized double garage with remote control doors. The wraparound gardens provide stunning open countryside views from all sides, which have been maximised by the breakfast terrace from the French doors, leading to the upper sun deck, and the south facing alfresco dining area. In addition, there is a built-in stone potting shed at the end of the property.
Location
Warley is a beautiful conservation village on the edge of Halifax, sitting atop the Calder Valley. The village has a primary school, cricket club, rugby union club, and the locally renowned Maypole Inn at its centre.
Local railway stations are just a few minutes' drive away, or by one of the plentiful taxis, with direct links to Manchester, Leeds & London.
WHAT3WORDS ///hoops.upwardly.places
council tax G
EPC C
tenure Freehold
agent notes 1.money laundering regulations: Intending purchasers will be asked to produce identification documentation at a later stage and we would ask for your co-operation in order that there will be no delay in agreeing the sale.
2. General: While we endeavour to make our sales particulars fair, accurate and reliable, they are only a general guide to the property and, accordingly, if there is any point which is of particular importance to you, please contact the office and we will be pleased to check the position for you, especially if you are contemplating travelling some distance to view the property.
3. The measurements indicated are supplied for guidance only and as such must be considered incorrect.
4. Services: Please note we have not tested the services or any of the equipment or appliances in this property, accordingly we strongly advise prospective buyers to commission their own survey or service reports before finalising their offer to purchase.
5. These particulars are issued in good faith but do not constitute representations of fact or form part of any offer or contract. The matters referred to in these particulars should be independently verified by prospective buyers or tenants. Neither yorkshires finest limited nor any of its employees has any authority to make or give any representation or warranty whatever in relation to this property.
Property info
For more information about this property, please contact
Yorkshire's Finest Huddersfield, HD5 on +44 1484 973976 * (local rate)
Disclaimer
Property descriptions and related information displayed on this page, with the exclusion of Running Costs data, are marketing materials provided by Yorkshire's Finest Huddersfield, and do not constitute property particulars. Please contact Yorkshire's Finest Huddersfield for full details and further information. The Running Costs data displayed on this page are provided by PrimeLocation to give an indication of potential running costs based on various data sources. PrimeLocation does not warrant or accept any responsibility for the accuracy or completeness of the property descriptions, related information or Running Costs data provided here.












































.png)
