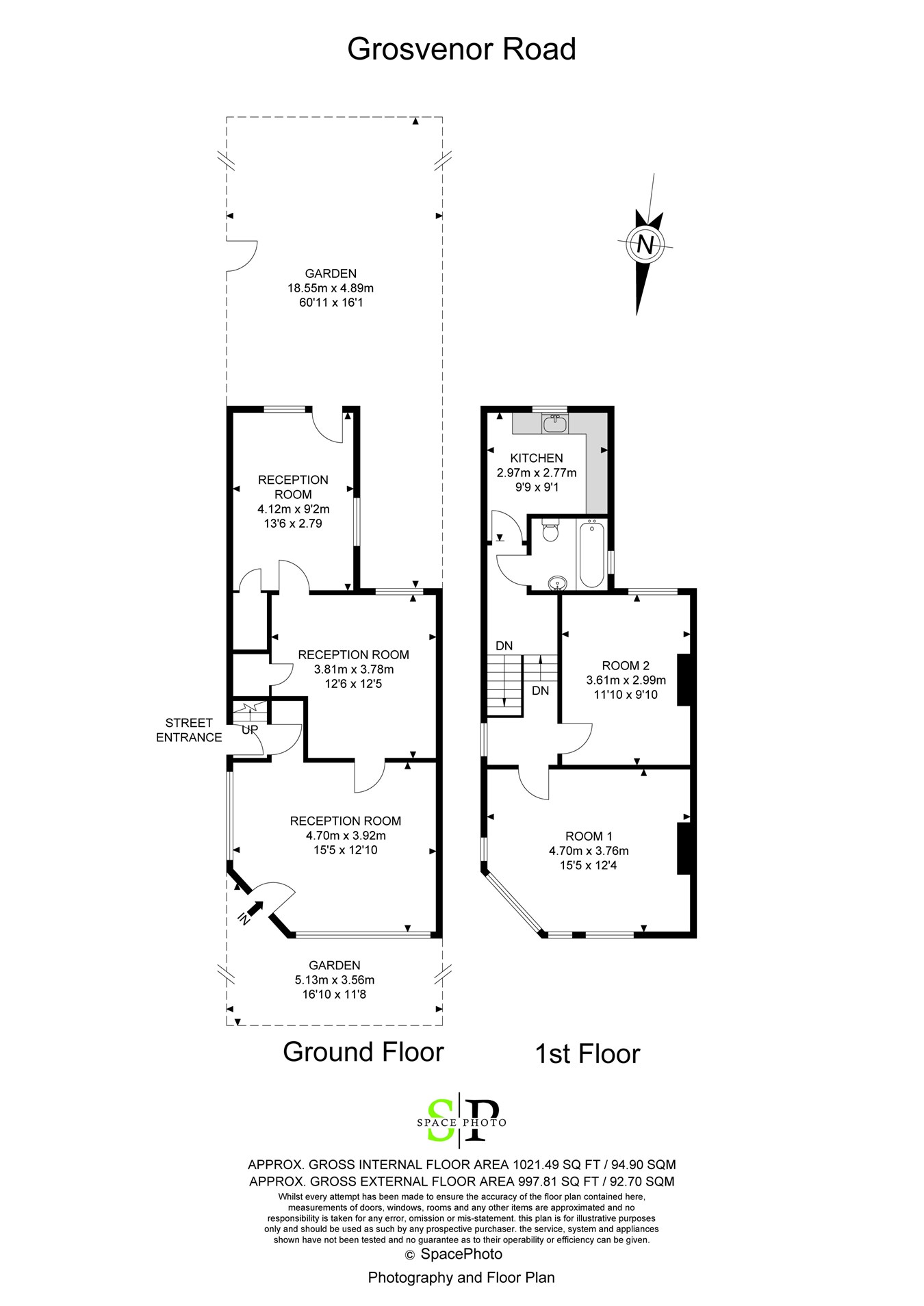Terraced house for sale in Grosvenor Road, Edmonton, London N9
* Calls to this number will be recorded for quality, compliance and training purposes.
Property features
- Two Rooms Upstairs
- Three Spacious Receptions
- Kitchen
- Upstairs Bathroom
- Front and side access to the property
- Own Rear Garden
- Easy Access to A406, A10 & M25
- Easy Access to Edmonton Green Transport Links
Property description
Main Entrance 11' 8" x 16' 10" (3.56m x 5.13m)
Front garden with path leading to front door and hardwood front doors which into the reception.
Reception One 12' 10" x 15' 5" (3.91m x 4.70m)
Single glazed bay window to front, two radiators, carpet flooring, power points and door to the second reception.
Reception Two 12' 5" x 12' 6" (3.78m x 3.81m)
UPVC double glazed window to rear, two radiators, carpet flooring, under stairs storage, power points and doors to the first and third reception.
Reception Three 9' 2" x 13' 6" (2.79m x 4.11m)
UPVC double glazed windows to rear and side, carpet flooring one radiator, under stairs storage, power points and door to the rear garden.
Kitchen 9' 1" x 9' 9" (2.77m x 2.97m)
Fitted wall and base units with work top surfaces, stainless steel sink, one bowl, drainer unit and mixer taps. Plumbing for dishwasher, lino flooring, UPVC double glazed window to rear, power points and door to the upstairs landing.
Room One 12' 4" x 13' 5" (3.76m x 4.09m)
UPVC double glazed bay window to front, two radiators, carpet flooring and power points.
Room Two 9' 10" x 11' 10" (3.00m x 3.61m)
UPVC double glazed window to rear, one radiator, wooden floor boards and power points.
Bathroom
Three piece suite comprising of low flush W.C, pedestal wash hand basin, panel bath plus shower attachment and mixer taps. Tiled splash backs, lino flooring and frosted UPVC double glazed window to side.
Garden 16' 1" x 60' 11" (4.90m x 18.57m)
Outside tap, fully paved and side access gate.
Property info
For more information about this property, please contact
Adam Kennedy Ltd, N9 on +44 20 3544 1607 * (local rate)
Disclaimer
Property descriptions and related information displayed on this page, with the exclusion of Running Costs data, are marketing materials provided by Adam Kennedy Ltd, and do not constitute property particulars. Please contact Adam Kennedy Ltd for full details and further information. The Running Costs data displayed on this page are provided by PrimeLocation to give an indication of potential running costs based on various data sources. PrimeLocation does not warrant or accept any responsibility for the accuracy or completeness of the property descriptions, related information or Running Costs data provided here.
























.png)


