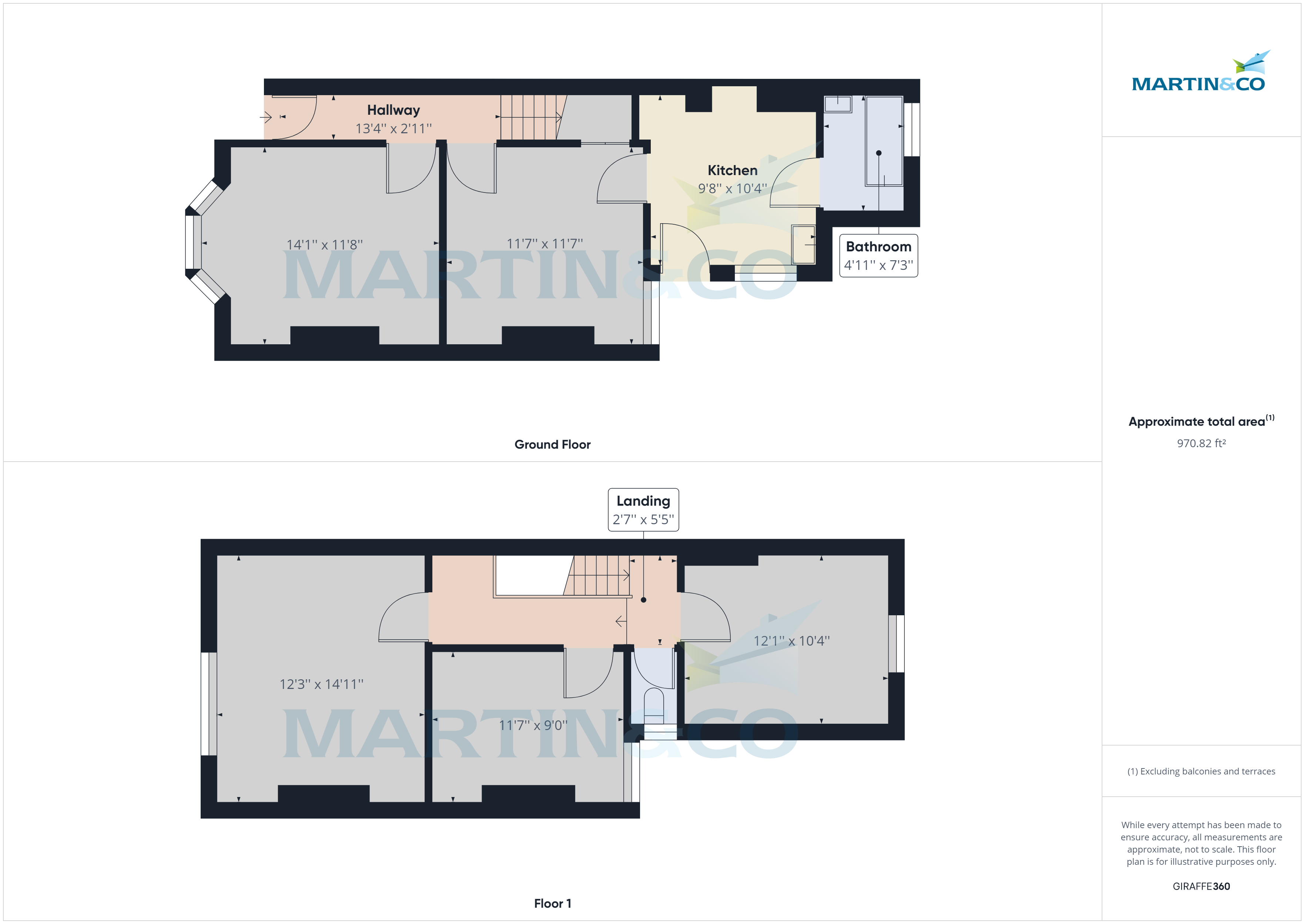End terrace house for sale in Southover Road, Bognor Regis, West Sussex PO21
* Calls to this number will be recorded for quality, compliance and training purposes.
Property features
- End of Terraced Period Cottage
- Living Room
- Dining Room
- Kitchen
- Ground Floor Bathroom
- Character Features
- Three Bedrooms
- Separate WC to First Floor
- South Facing Courtyard Garden
- No Forward Chain
Property description
Martin & Co are delighted to bring to the open market this delightful period terraced cottage situated within a quiet Cul-de-sac in the heart of Bognor Regis town centre. The property retains many of its original features and would be considered an ideal project to update sympathetically. The property comprises of a front living room, separate dining room, kitchen that would require modernizing and a bathroom to the rear on the ground floor. To the first floor there are three spacious bedrooms and a separate WC. To the back of the property there is a courtyard south facing garden that offers side gated access to the front of the property. The property will be sold with no forward chain.
Hallway 13' 4" x 2' 11" (4.06m x 0.89m) Hardwood front door opening to inner hallway. Stairs to first floor. Doors to all principal rooms.
Living room 14' 1" x 11' 8" (4.29m x 3.56m) Double glazed bay window to front aspect. Wall mounted electric heater. (Currently not wired in) Feature hearth surround with mantle over.
Dining room 11' 7" x 11' 7" (3.53m x 3.53m) Double glazed window to rear aspect. Feature fire surround with mantle over tiled hearth under. Under stairs storage cupboard.
Kitchen 10' 4" x 9' 8" (3.15m x 2.95m) Double glazed window to side aspect. Wall mounted sink unit with drainer and mixer taps over. Further cupboard unit under. Wall mounted electric water heater. Built in cupboard with further overhead cupboard space. Double glazed door opening to rear court yard garden.
Bathroom 7' 3" x 4' 11" (2.21m x 1.5m) Obscure double glazed window to rear aspect. Wall mounted electric water cylinder. Enclosed panel bath. Wall mounted sink unit.
First floor landing 5' 5" x 2' 7" (1.65m x 0.79m) Overhead loft access. Doors opening to:
Bedroom one 14' 11" x 12' 3" (4.55m x 3.73m) Double glazed window to front aspect. Feature fire surround with mantle over and grate inset.
Bedroom two 12' 1" x 10' 4" (3.68m x 3.15m) Double glazed window to rear aspect.
Bedroom three 11' 7" x 9' (3.53m x 2.74m) Double glazed window to rear aspect. Feature fire surround with mantle over and inset fire grate.
Separate WC Low level WC.
Rear courtyard garden Mainly laid to concrete with panel fencing enclosure. Side gated access. Southerly facing.
Property info
For more information about this property, please contact
Martin & Co Bognor Regis, PO21 on +44 1243 468978 * (local rate)
Disclaimer
Property descriptions and related information displayed on this page, with the exclusion of Running Costs data, are marketing materials provided by Martin & Co Bognor Regis, and do not constitute property particulars. Please contact Martin & Co Bognor Regis for full details and further information. The Running Costs data displayed on this page are provided by PrimeLocation to give an indication of potential running costs based on various data sources. PrimeLocation does not warrant or accept any responsibility for the accuracy or completeness of the property descriptions, related information or Running Costs data provided here.






















.png)


