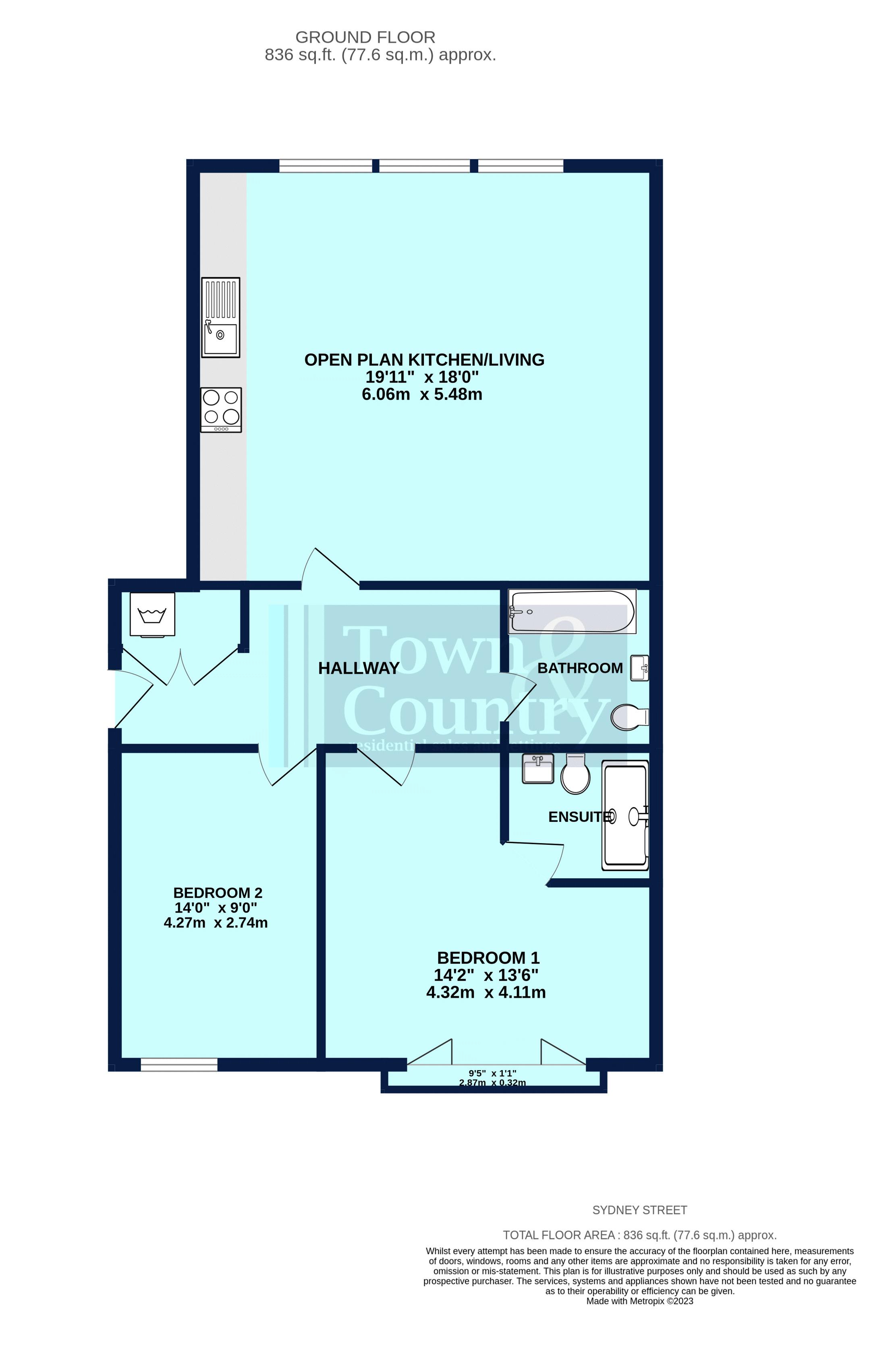Flat for sale in Exclusive Waterside Marina, Brightlingsea CO7
* Calls to this number will be recorded for quality, compliance and training purposes.
Property features
- Exclusive waterside marina
- 2 bedroom apartment
- 2 bathrooms
- Fabulous open plan kitchen/family room
- Luxury, contemporary feel throughout
- Stones throw to the waterside & beach
- Secure underground parking /security entrance
- Easy walk to town centre
- Super condition and ready to move into
- Priced to sell
Property description
Fantastic Waterside Value - Welcome to the exclusive marina and this luxury 2 bedroom, 2 bathroom apartment forming part or the most recently built homes on the Marina. Superbly positioned just a stones throw to the water and beach, this is contemporary living at its finest. The apartment has a feeling of spaciousness with an open plan family room and stylish gloss kitchen combined - The floor to ceiling windows have the wow factor and allow plenty of light through giving this space a very light and airy feel. The principal bedroom with Juliet balcony enjoys views over the beautifully landscaped courtyard which is subtly lit up in the evening, and also benefits form a luxury double en - suite shower room. The second double bedroom also overlooks the courtyard. A family bathroom and handy utility space plus secure underground parking completes this very well located home being just a short stroll to the busting Brightlingsea High Street. Our vendor has now found A property to purchase hence the apartment being very competitively priced
Communal Entrance Door
Security entry system. Stairs leading to first floor
Hallway
Wall mounted entry phone system, Utility cupboard with plumbing fo rwashing machine, electric meter, radiator
Open Plan Kitchen / Family Room (19' 11'' x 18' 0'' (6.07m x 5.48m))
Beautifully proportioned open pl;an space perfect for modern living with floor to ceiling windows and Juliet balcony with bespoke blinds making this an uber light room.
A contemporary range of gloss kitchen units to one wall incorporating integrated fridge freezer, hob and oven with extractor over, single drainer sink unit with worktops over and further wall and base units. Two radiators
Bedroom One (14' 2'' x 13' 6'' (4.31m x 4.11m))
A south westerly facing room which allows the sun to flood through the Juliet balcony and floor to ceiling windows which overlook the landscaped courtyard.
Radiator with door to:
En - Suite
Fully tiled with double shower enclosure, low level WC, wall mounted wash hand basin, shaver point, chrome heated towel rail, spotlights
Bedroom Two (14' 0'' x 9' 0'' (4.26m x 2.74m))
Floor to ceiling windows to rear overlooking the landscaped courtyard, radiator
Family Bathroom
Fully tiled with panelled bath with shower over, wall mounted wash hand basin, low level WC, chrome heated towel rail, spotlights
Parking
Underground secure allocated parking space
Agent's Note
The vendor has advised the following:
Lease remaining :180 years
Service Charge: £1592.00 pa
Ground Rent, £195.00 pa
EPC rating B
Council Tax Band - D
Property info
For more information about this property, please contact
Town & Country Residential, CO7 on +44 1206 915697 * (local rate)
Disclaimer
Property descriptions and related information displayed on this page, with the exclusion of Running Costs data, are marketing materials provided by Town & Country Residential, and do not constitute property particulars. Please contact Town & Country Residential for full details and further information. The Running Costs data displayed on this page are provided by PrimeLocation to give an indication of potential running costs based on various data sources. PrimeLocation does not warrant or accept any responsibility for the accuracy or completeness of the property descriptions, related information or Running Costs data provided here.

























.png)
