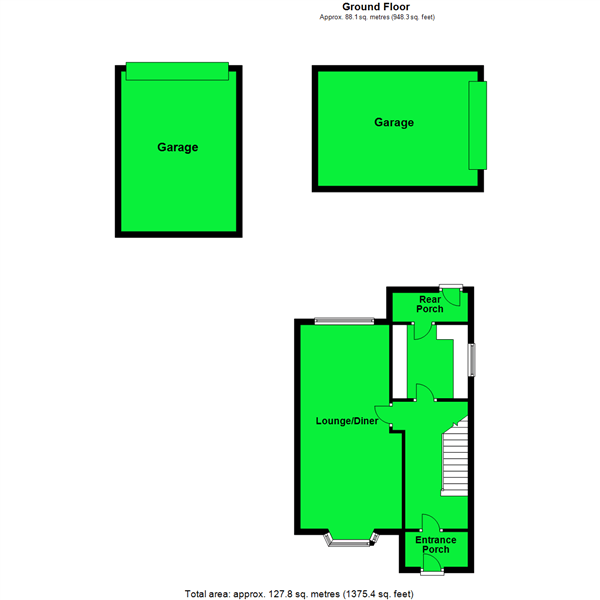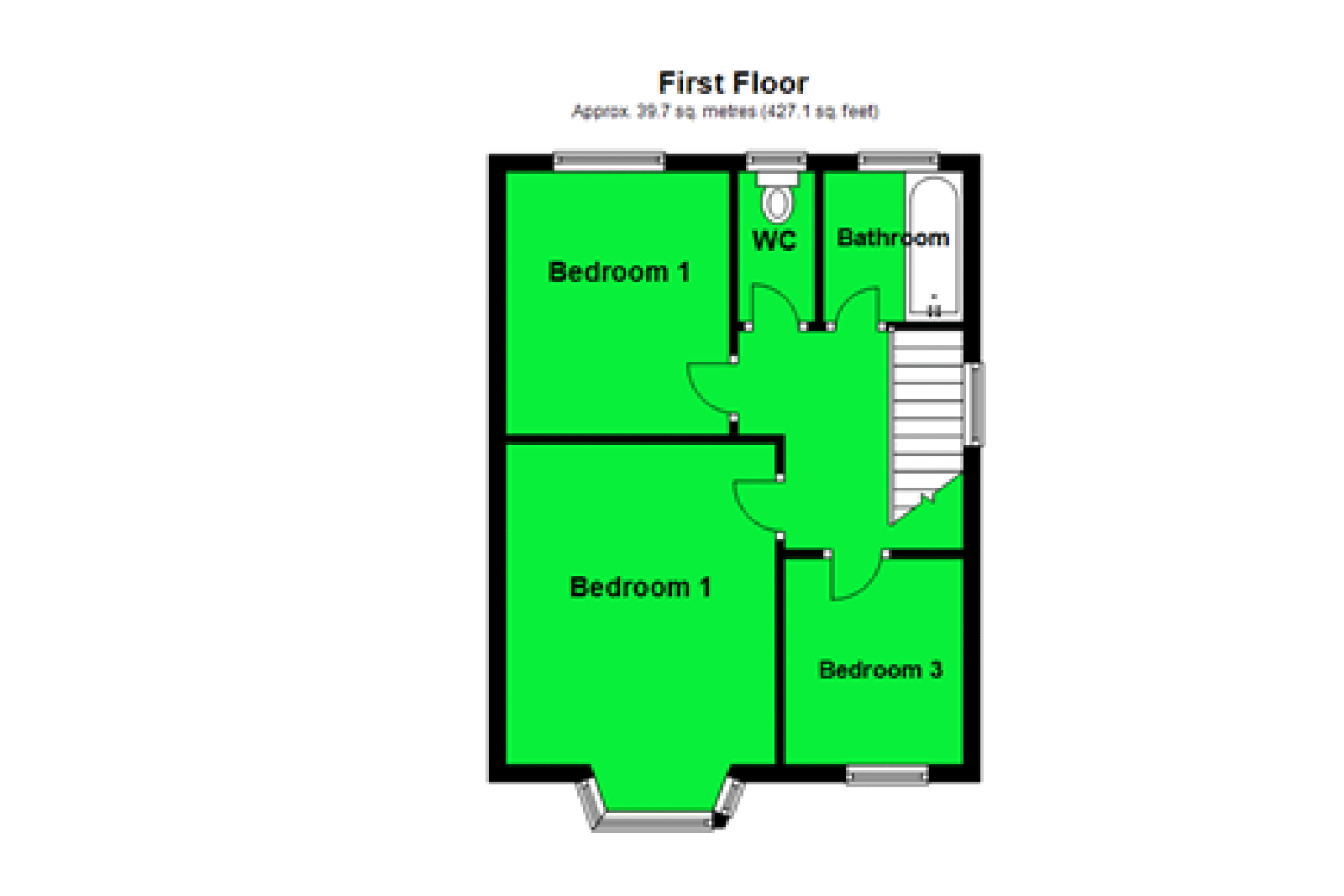End terrace house for sale in Marldon Road, Paignton TQ3
* Calls to this number will be recorded for quality, compliance and training purposes.
Property features
- End terraced house
- No upward chain
- Three bedrooms
- Sea views from the garden and rear bedrooms
- Two detached single garages
- Car port
- Large garden
- Open Lounge/Diner
- Bathroom
- Brand new Kitchen
Property description
Description
We are delighted to offer this end terraced family home to market. The property is being sold with vacant possession, accommodation arranged over two floors comprising, entrance hall, open plan lounge/diner, three bedrooms (two doubles and one single), bathroom and rear porch. Externally the property offers level front garden and large rear garden with patio seating, lawn and sea views. Two detached garages and car port. Viewing highly recommended.
Entrance hall
Stairs leading to the first floor, radiator, doors to lounge and kitchen, under stairs storage, cupboard housing the combination boiler, controlling the central heating system, gas central heating, ceiling light point.
Open plan lounge dining room - 6.93m x 3.45m (22'9" x 11'4")
Lounge has ceiling light point, radiator, gas fire, TV aerial points, uPVC double glazed window to the front aspect, door to entrance hall
dining area
Has ceiling light point UPVC double glazed window to the rear aspect overlooking the rear garden and sea views, radiator, matching all lights.
Kitchen - 2.51m x 2.57m (8'3" x 8'5")
Brand new Kitchen with fitted matching wall, base and drawer units, roll edged work surfaces over, inset stainless steel sink with matching drainer and mono block mixer tap, vinyl tile effect flooring, tiled walls, uPVC double glazed window to the side aspect and ceiling strip light.
Rear porch - 2.57m x 0.99m (8'5" x 3'3")
Has UPVC double glazed window to the rear aspect of looking to be a garden UPVC double glazed door giving access to the rear garden, tile effect flooring, ceiling light point.
First floor landing
Has ceiling light point, doors to bedrooms, separate W.C, and bathroom, obscure UPVC double glazed window to the side aspect over stairs linen cupboard.
Bedroom one - 3.86m x 2.95m (12'8" x 9'8")
Is a double bedroom, ceiling light point, radiator, built-in wardrobes with hanging rail and shelving, UPVC double glazed window to the front aspect.
Bedroom two - 3.15m x 2.67m (10'4" x 8'9")
Is a double bedroom, ceiling light point, radiator, built-in wardrobe with hanging rail and shelving, UPVC double glazed window to the rear aspect overlooking the rear garden and sea views towards Thatchers rock.
Bedroom three - 2.69m x 2.11m (8'10" x 6'11")
Single bedroom, ceiling light point, uPVC double glazed window to the front aspect.
Separate W.C - 1.8m x 0.84m (5'11" x 2'9")
Ceiling light point, vinyl tile affect flooring, low level close coupled W.C, obscure UPVC double glazed window to the rear aspect.
Bathroom - 1.8m x 1.68m (5'11" x 5'6")
Has matching suite comprising turn panelled bath with twin handgrips, pedestal hand wash basin wall mounted mirror fronted medicine cabinet, radiator, vinyl tile affect flooring, partially tiled walls, ceiling light point, obscure UPVC double glazed window to the rear aspect.
Front
The front has low level panel fencing with wrought iron gate, lawn area and brick wall to the front boundary, established patio concrete path to obscure timber glazed front door into enclosed entrance porch, obscure windows to the side, and ceiling light point, obscured panel door into entrance hall.
Rear garden
Large rear garden with raised patio seating area and see views main part of the garden is mainly light lawn with natural eight rows on both sides central concrete top giving access to the carport. Timbergate to give access to the front
parking
Two separate garages with up and over doors and carport accessed via service lane to the side of the property.
Property info
For more information about this property, please contact
Williams Hedge, TQ3 on +44 1803 611091 * (local rate)
Disclaimer
Property descriptions and related information displayed on this page, with the exclusion of Running Costs data, are marketing materials provided by Williams Hedge, and do not constitute property particulars. Please contact Williams Hedge for full details and further information. The Running Costs data displayed on this page are provided by PrimeLocation to give an indication of potential running costs based on various data sources. PrimeLocation does not warrant or accept any responsibility for the accuracy or completeness of the property descriptions, related information or Running Costs data provided here.


































.png)

