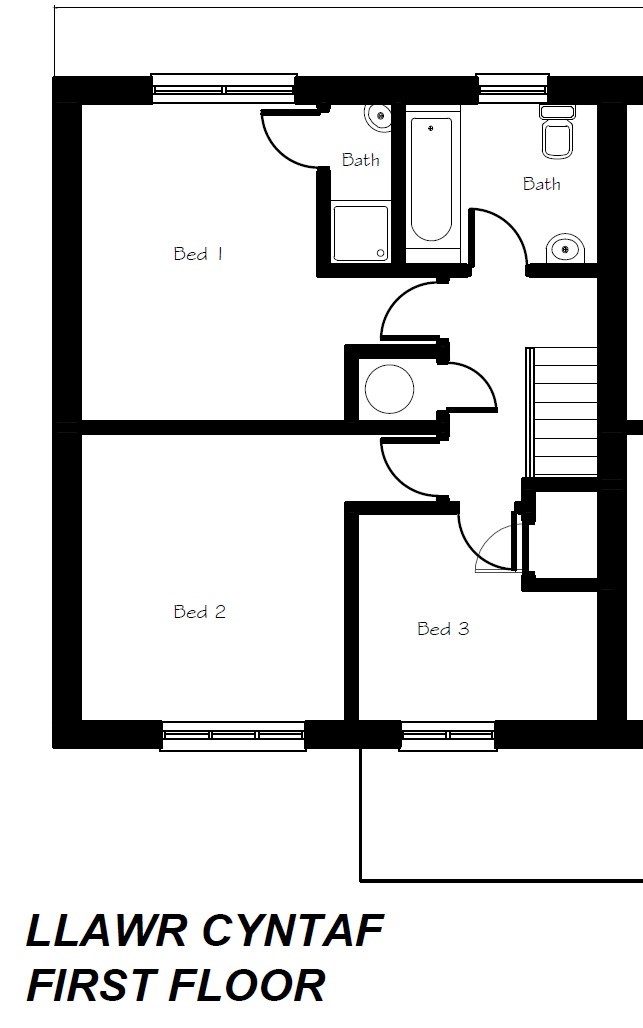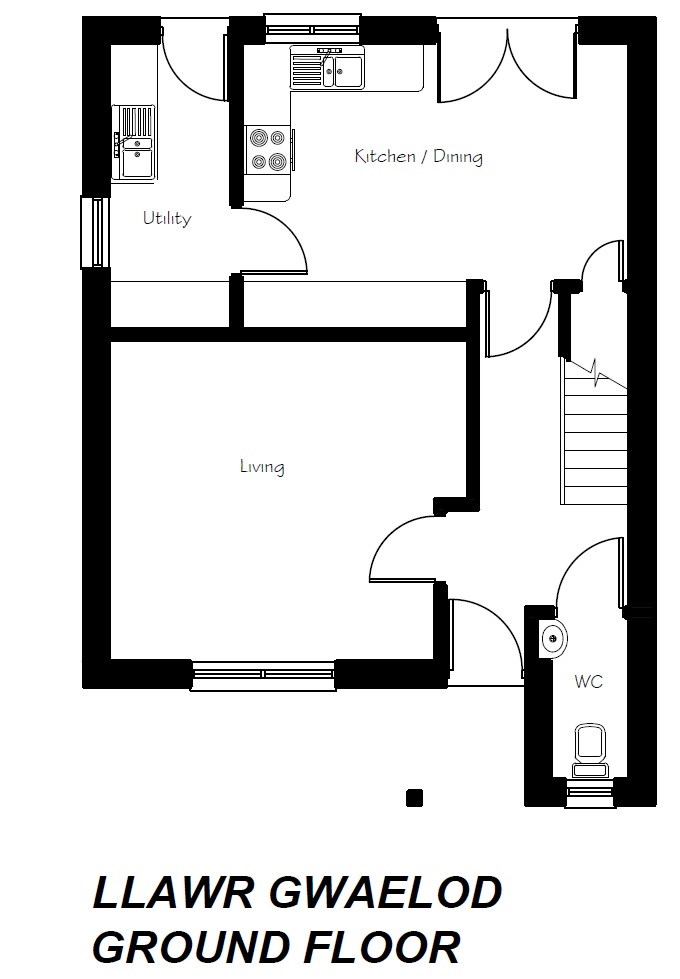Semi-detached house for sale in Cross Inn, Llanon SY23
Just added* Calls to this number will be recorded for quality, compliance and training purposes.
Property features
- **Cross Inn, Llanon **
- Attention 1st Time Buyers / Attention Investors
- 3 bed semi-detached
- Large Plot
- Private Parking
- Enclosed and sizeable garden on corner plot
- High Quality Fixtures & Fittings
Property description
** an excellent opportunity not to be missed **
The property is situated within the rural village of Cross Inn being only 6 miles from the picturesque harbour town of Aberaeron offering a comprehensive range of shopping, schooling and leisure facilities, approximately 12 mile equidistant from the university towns of Aberystwyth and Lampeter. Xxxx offering a village shop, public house and creche.
We are advised the property benefits from mains water, electricity and drainage. Lpg gas central heating.
Entrance Hallway
15' 3" x 7' 5" (4.65m x 2.26m) accessed via a glass panel composite door, oak flooring, radiator, stairs to 1st floor, multiple sockets.
WC
WC, heated towel rail, corner single wash hand basin, front window, tiled flooring.
Lounge
4' 5" x 12' 9" (1.35m x 3.89m) oak flooring, window to front, TV point, multiple sockets, radiator, spacious accommodation.
Kitchen
9' 8" x 11' 7" (2.95m x 3.53m) a modern grey high quality kitchen base and wall units with quartz worktop, Lamona oven and grill, gas hobs with extractor over, Belfast sink with mixer tap, tiled splash back, space for dining table, patio door and rear window to garden, spotlights to ceiling, oak flooring, under-stairs cupboard with open door into:
Utility Room
5' 1" x 11' 6" (1.55m x 3.51m) with a range of grey base and wall units with sink and drainer, Formica worktop, external door to garden, side window washing machine connection, tiled flooring, space for fridge/freezer, side cupboard housing a Worcester gas boiler.
First floor
Landing
access to loft, airing cupboard.
Bathroom
6' 6" x 7' 9" (1.98m x 2.36m) a luxurious bathroom suite including a 'P' shaped panel bath with side glass panel and shower over, WC, single wash hand basin on vanity unit, part tiled walls, tiled flooring, rear window, heated towel rail, spotlights to ceiling.
Rear Bedroom 1
9' 6" x 12' 9" (2.90m x 3.89m) large double bedroom, rear window overlooking garden, multiple sockets, radiator, spotlights to ceiling.
En-Suite
An enclosed tiled shower unit, heated towel rail, single wash hand basin on vanity, tiled flooring, spotlights to ceiling.
Front Bedroom 2
10' 8" x 11' 5" (3.25m x 3.48m) double bedroom, window to front multiple sockets, TV point.
Front Bedroom3
8' 1" x 9' 9" (2.46m x 2.97m) with window to front, multiple sockets, TV point, radiator.
External
To Front
The property is approached from the adjoining estate road to a gravelled off road parking area, with side footpaths leading along the side lawn to the rear garden
Rear Garden
enclosed by a 6' high high quality close board fence offering a completely private garden space with extending patio from the kitchen and dining room.
Property info
For more information about this property, please contact
Morgan & Davies, SA46 on +44 1545 630980 * (local rate)
Disclaimer
Property descriptions and related information displayed on this page, with the exclusion of Running Costs data, are marketing materials provided by Morgan & Davies, and do not constitute property particulars. Please contact Morgan & Davies for full details and further information. The Running Costs data displayed on this page are provided by PrimeLocation to give an indication of potential running costs based on various data sources. PrimeLocation does not warrant or accept any responsibility for the accuracy or completeness of the property descriptions, related information or Running Costs data provided here.










































.gif)

