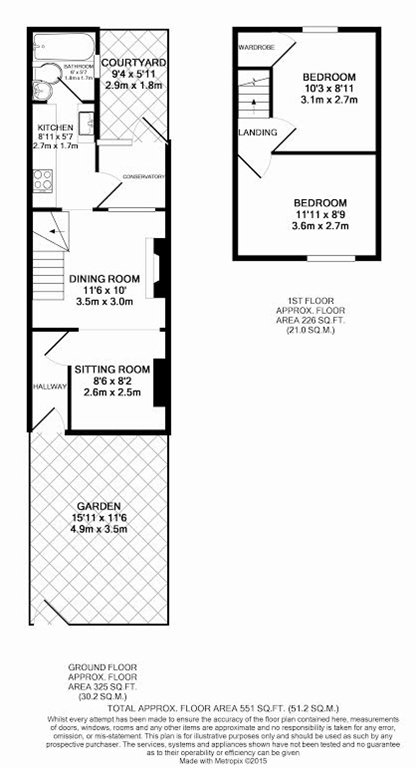Terraced house for sale in Helena Place, Exmouth EX8
* Calls to this number will be recorded for quality, compliance and training purposes.
Property features
- Reception Hall
- Lounge
- Dining Room
- Kitchen
- Bathroom/WC
- Utility Porch
- Two Bedrooms
- Gas Central Heating & Double Glazed Windows
- Pleasant Front Garden
- Ideal First Time Or Investment Purchase
Property description
The accommodation comprises: UPVC double glazed entrance door giving access to:
Entrance lobby: Electric meter; electric consumer unit; borrowed light window from the dining room; door to:
Lounge: - 2.62m x 2.49m (8'7" x 8'2") A bright room with uPVC double glazed window to front aspect; radiator; telephone point; feature exposed brick fireplace and chimney breast; fitted cupboard and shelving in wall recess; square opening leading through to:
Dining room: - 3.51m x 3.2m (11'6" x 10'6") into wall recesses. UPVC double glazed window to rear aspect; radiator; feature fireplace with cast iron grate, tiled hearth and wood floating mantle; stairs rising to the first floor with understairs storage cupboard; door leading to the:
Kitchen: - 2.72m x 1.63m (8'11" x 5'4") Fitted with a range of butchers block work top surfaces with tiled splashbacks; inset Belfast style sink unit with mixer tap over; inset stainless steel four ring gas hob with matching electric oven and extractor hood over; range of base cupboard and drawer units with matching wall mounted cupboards; cupboard housing the gas boiler serving domestic hot water and central heating; appliance space; radiator; uPVC double glazed window to side aspect; ceramic flooring; stable style door leading to:
Utility porch: - 1.73m x 1.57m (5'8" x 5'2") Fitted with butchers block work top surfaces; space and plumbing for washing machine; wall mounted cupboards; ceramic flooring; glazed window; door leading to useful enclosed courtyard.
Bathroom/WC: - 1.8m x 1.63m (5'11" x 5'4") Fitted with a white suite comprising of a panelled bath with rainforest shower head, further shower handset and folding shower splash screen; WC; circular wash hand basin set in vanity unit; radiator; electric shaver socket; wall mounted mirror-fronted cabinet; ceramic flooring; extensively tiled walls; uPVC double glazed obscure window to side aspect.
First floor landing: UPVC double glazed window to rear aspect; access to roof space; doors to:
Bedroom one: - 3.48m x 2.64m (11'5" x 8'8") A bright and airy room with uPVC double glazed window to front aspect; period fireplace; radiator.
Bedroom two: - 3.1m x 2.62m (10'2" x 8'7") uPVC double glazed window to rear aspect; period fireplace; radiator; useful storage cupboard.
Outside: To the front of property accessed via a gate is a pleasant south facing garden which is enclosed by brick walls, laid with decorative chippings for ease of maintenance with various plants and shrubs. To the rear is an enclosed courtyard garden
agents note: We understand that the present owner rents a parking space (number 14) from East Devon District Council for £30 per month. Enquiries to transfer this to any future purchaser should be made to East Devon District Council.
Mortgage assistance: We are pleased to recommend Meredith Morgan Taylor, who would be pleased to help irrelevant of which estate agent you finally buy through. For a free initial, no obligation chat please contact us on to arrange an appointment.
Property info
For more information about this property, please contact
Pennys Estate Agents, EX8 on +44 1395 214988 * (local rate)
Disclaimer
Property descriptions and related information displayed on this page, with the exclusion of Running Costs data, are marketing materials provided by Pennys Estate Agents, and do not constitute property particulars. Please contact Pennys Estate Agents for full details and further information. The Running Costs data displayed on this page are provided by PrimeLocation to give an indication of potential running costs based on various data sources. PrimeLocation does not warrant or accept any responsibility for the accuracy or completeness of the property descriptions, related information or Running Costs data provided here.

























.png)
