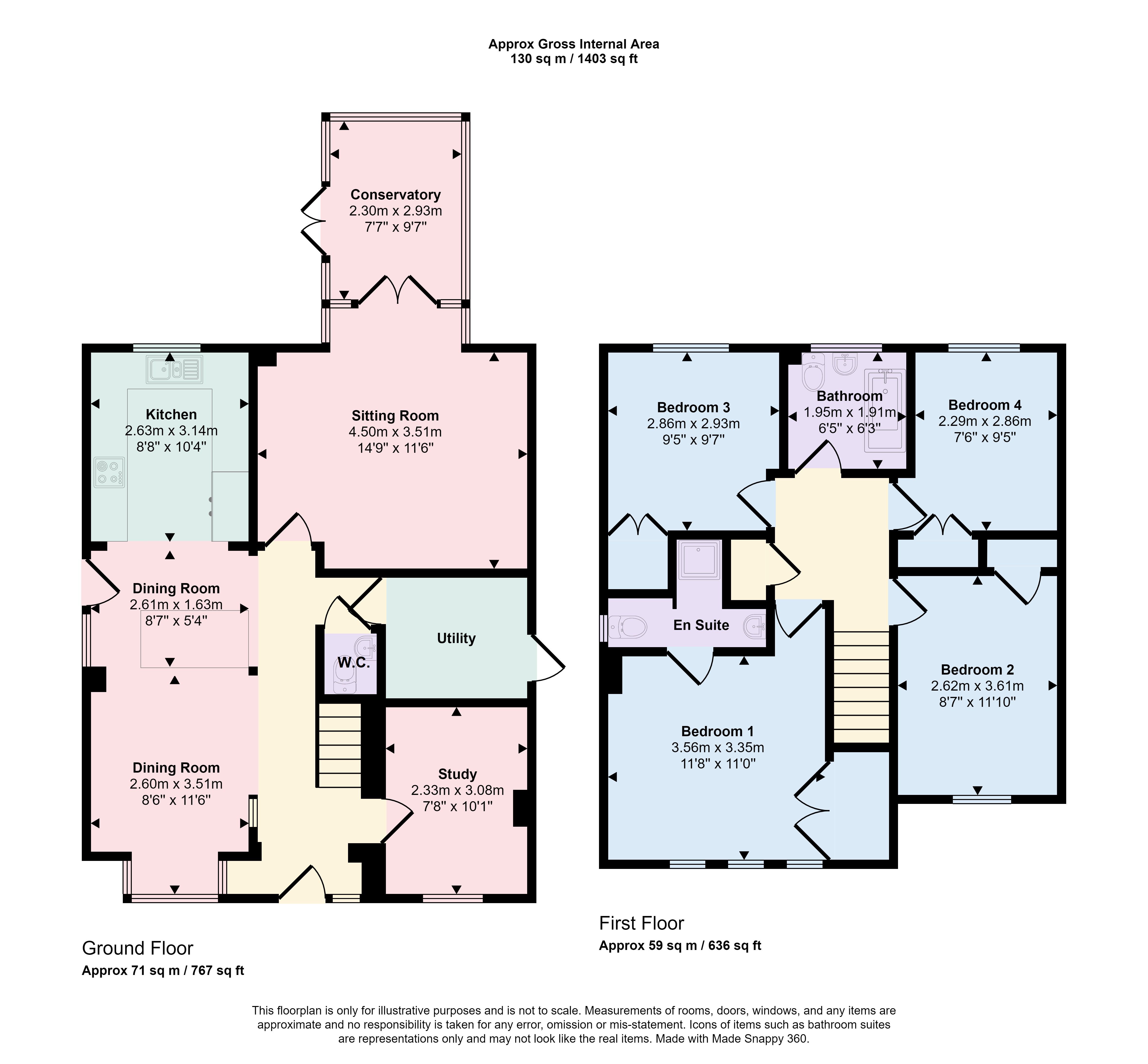Detached house for sale in Friston Way, Rochester ME1
* Calls to this number will be recorded for quality, compliance and training purposes.
Property features
- Four bedrooms
- Lounge + conservatory
- Open plan kitchen/dining room
- En-suite shower
- Study/playroom
- Downstairs WC
Property description
Great opportunity to buy an extended and much improved four bedroomed detached house, set in a popular cul-de-sac. There is an open plan dining room leading into a fitted kitchen with integrated appliances, downstairs toilet and study/playroom. The lounge opens into a double glazed conservatory with doors to the garden. There are four good sized bedrooms, an en-suite shower and family bathroom. The low maintenance rear garden has a full width patio ideal for entertaining or alfresco dining, steps up to a raised astroturf lawn. There is off road parking for three cars and side storage shed. Located within good access of local primary, secondary and grammar schools, local shops, medical centres and a mile from Rochester High Street with its independent shops, cafes and restaurants. The mainline stations at Chatham and Rochester offer Hi-Speed services to London St Pancras and there are access roads to the A2, M2 and M20.
Double glazed entrance door to entrance hall double glazed window to front, wood laminate flooring, stairs to first floor, open plan with dining room. Dining room double glazed bay window to front with wooden shutters, radiators, wood laminate flooring, open to kitchen centre island with cupboards under and built-in freezer, tiled floor, range of fitted wall and base cupboards, built-in dishwasher, fitted combination microwave oven and fan oven, induction hob with extractor hood over, laminate worktops with inset one and a half bowl single drainer sink unit, ceramic tile splashback, plumbed for washing machine and built-in fridge, double glazed door and window to side, double glazed window to rear,
lounge double glazed bay window to rear, wood laminate flooring, radiator, stone effect gas fire, double glazed doors to
conservatory double glazed windows to three sides, double glazed doors to garden, tiled floor with underfloor electric heating
study double glazed window to front with wooden shutters, radiator, wood laminate flooring
cloakroom low level w.c, wash hand basin, radiator, tiled floor
storage room door to side, power and light, gas boiler for central heating and hot water, fitted shelving
first floor landing access via ladder to insulated loft with power and light, boarding, built-in airing cupboard housing water cylinder
bedroom one double glazed windows to front with wooden shutters, radiator, built-in wardrobe. En-suite shower double glazed window to side, low level w.c, pedestal wash hand basin, towel radiator, shower cubicle with mains fed power shower, tiled walls and floor, extractor fan
bedroom two double glazed window to front with wooden shutters, built-in wardrobe, wood laminate flooring, radiator
bedroom three double glazed window to rear, wood laminate flooring, radiator, built-in wardrobe
bedroom four double glazed window to rear, wood laminate flooring, radiator, built-in wardrobe
bathroom low level w.c, pedestal wash hand basin, panelled bath with electric shower over, towel radiator, tiled walls and floor, extractor fan
exterior front Block paved driveway with parking for 3 cars. Side gate to rear garden brick paved path leading to full width patio, outside tap and light, steps up to astroturf lawn, raised beds, storage sheds to one side of the house with door to house.
Property info
For more information about this property, please contact
Machin Lane Ltd, ME1 on +44 1634 799572 * (local rate)
Disclaimer
Property descriptions and related information displayed on this page, with the exclusion of Running Costs data, are marketing materials provided by Machin Lane Ltd, and do not constitute property particulars. Please contact Machin Lane Ltd for full details and further information. The Running Costs data displayed on this page are provided by PrimeLocation to give an indication of potential running costs based on various data sources. PrimeLocation does not warrant or accept any responsibility for the accuracy or completeness of the property descriptions, related information or Running Costs data provided here.



























.png)
