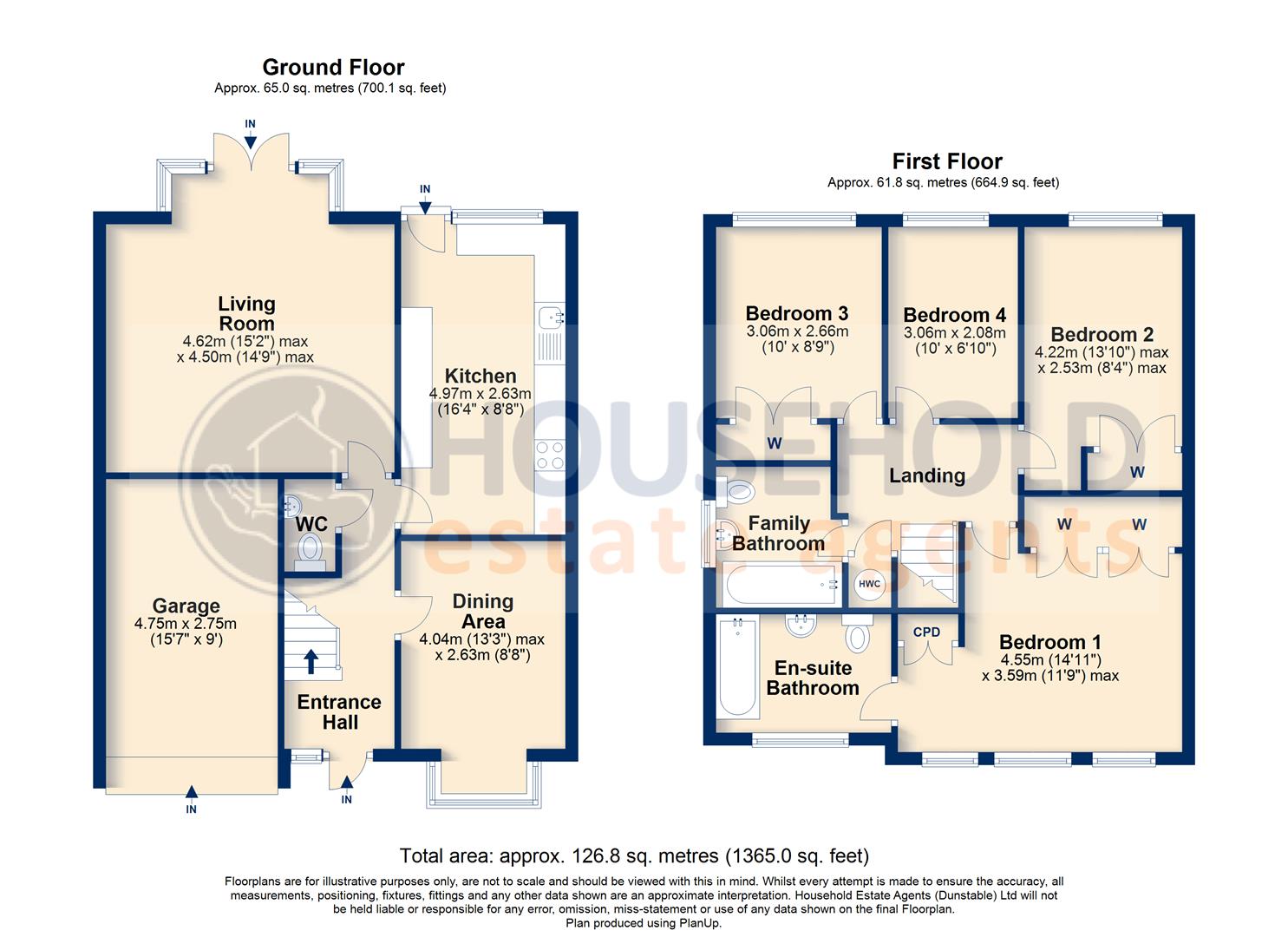Detached house for sale in Crabtree Way, Dunstable, Bedfordshire LU6
Just added* Calls to this number will be recorded for quality, compliance and training purposes.
Property features
- Detached family home
- Integral single garage
- Over 1200 sq.ft of spacious living
- Excellent commuting links
- Fantastic schooling in the area
- Re-fitted en-suite bathroom to main bedroom
- Driveway for two vehicles
- Re-fitted kitchen & family bathroom
- Private rear garden
- Quiet cul-de-sac location
Property description
This detached family home has been much improved by the current owners, offering over 1200 sq.ft of spacious living including separate receptions and two bathrooms. The property also benefits from an integral garage, driveway for two vehicles and a private rear garden.
Household Estate Agents invite you to view this stunning property which benefits from a beautifully re-fitted kitchen, a re-fitted family bathroom and a re-fitted en-suite bathroom to the main bedroom. Whilst this is a large family home, there is plenty of potential to extend to the rear (STPP).
Crabtree Way is located on the popular printers development on the outskirts of Dunstable Town centre, the property is within walking distance to the abundance of local amenities such as the Quadrant Shopping Centre, Asda Supermarket and the White Lion Retail Park. There are open green areas nearby to enjoy such as Grove House Gardens with the prestigious Grove Theatre attached and Dog Kennel Walk just a short walk away. The locality boasts excellent commuting links including the guided busway with a direct link to luton train stations and london luton airport, it is also a short drive from junctions 9 & 11A of the M1 motorway.
Whilst this home is perfect for an array of prospective purchasers, we feel this would be ideal for families due to the fantastic schooling in the area such as Beecroft Primary and All Saints Academy.
The accommodation comprises an entrance hall, downstairs cloakroom, living room, kitchen, dining room. To the first floor there is a master bedroom with an en-suite bathroom, two further double bedrooms, a single bedroom and a family bathroom. The garden to the rear has been landscaped offering a generous patio area, a well maintained lawn and a decked area all fully enclosed by fence panelling.
Front
Entrance Hall
Downstairs Wc
Living Room (4.50m x 4.62m (14'9" x 15'2"))
Kitchen (4.97m x 2.63m (16'4" x 8'8"))
Dining Room (4.04m x 2.63m (13'3" x 8'8"))
First Floor Landing
Bedroom 1 (3.59m x 4.55m (11'9" x 14'11"))
En-Suite Bathroom
Bedroom 2 (4.22m x 2.53m (13'10" x 8'4"))
Bedroom 3 (3.06m x 2.66m (10'0" x 8'9"))
Bedroom 4 (3.06m x 2.08m (10'0" x 6'10"))
Family Bathroom
Rear Garden
Integral Garage (4.32m x 2.75m (14'2" x 9'0"))
Driveway For Two Vehicles
Contact your local household branch to arrange your viewing today!
Tenure - freehold
council tax band - E
council tax band - E
EPC rating - D
Property info
For more information about this property, please contact
Household Estate Agents, LU6 on +44 1582 955892 * (local rate)
Disclaimer
Property descriptions and related information displayed on this page, with the exclusion of Running Costs data, are marketing materials provided by Household Estate Agents, and do not constitute property particulars. Please contact Household Estate Agents for full details and further information. The Running Costs data displayed on this page are provided by PrimeLocation to give an indication of potential running costs based on various data sources. PrimeLocation does not warrant or accept any responsibility for the accuracy or completeness of the property descriptions, related information or Running Costs data provided here.




























.png)
