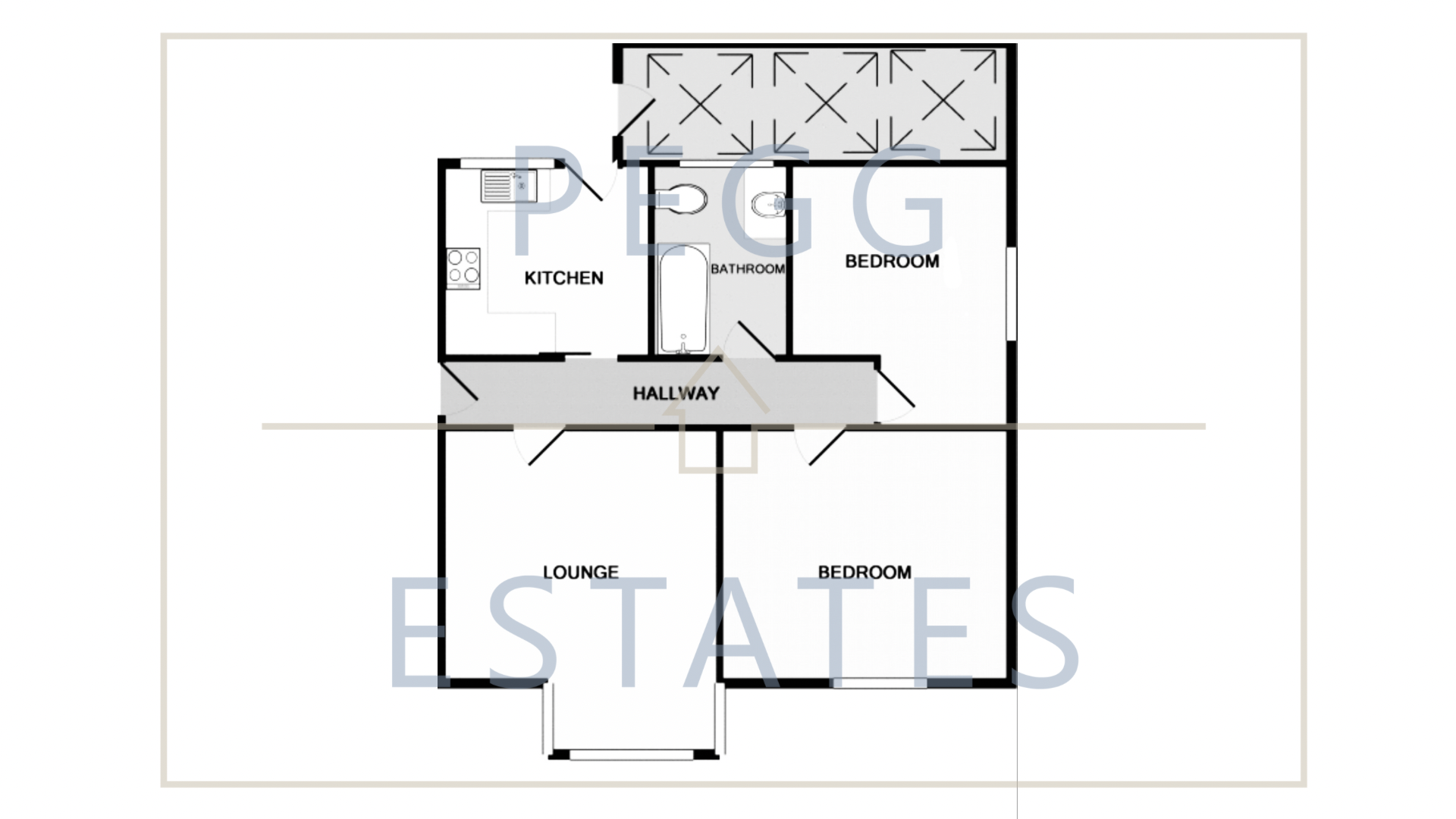Bungalow for sale in Luscombe Road, Paignton TQ3
* Calls to this number will be recorded for quality, compliance and training purposes.
Property features
- Two Double Bedrooms
- Chain Free
- Convenient Location
- Driveway Parking
- Great Transport Links
- Huge Amount Of Potential
- Private and Enclosed Garden
- Potential to Convert the Loft
Property description
Description
Pegg Estates is pleased to present to the market this two bedroomed semi detached bungalow in a popular location, set within the coastal town of Paignton. The property has a large loft space with two dulux windows giving this a prime opportunity to convert the loft into useable rooms. The accommodation comprises of an entrance hall giving access to all rooms, access to the living room, two double bedrooms, bathroom and kitchen. Externally the property has a front garden, driveway, parking, external storage shed, and rear garden which is a south west facing garden.
Floor Area
710ft2
Council Tax Band: C
Tenure: Freehold
Entrance Hall
Has a double glazed door to the side aspect, carpet flooring, access to the loft via hatch with a pull down ladder, radiator, and a built in storage cupboard.
Living Room (15.9' x 13.4')
Has a double glazed boxed bay window to the front aspect with radiator, carpet flooring, telephone point, wall mounted electric fireplace, television point.
Kitchen (8.1' x 9.8')
Has matching fitted wall and base level work units with roll edged work surfaces, one and a half bowl single drainer with mixer tap over, built in Bosch electric oven with gas hob and cooker hood above. Appliance space for fridge, wall mounted Ideal Logic combi boiler, part tiled walls, vinyl flooring, double glazed window and door to the rear aspect.
Bedroom 1 (12.1' x 12.2')
Has double glazed window to the front aspect, carpet flooring, radiator, picture rail and two built in wardrobes with hanging rail and shelving. Fitted wardrobe also with sliding doors.
Bedroom 2 (10.6' x 12.6')
Has a double glazed window to the rear aspect, radiator, carpet flooring and picture rails.
Utility
Double glazed door and window to the side aspect. Fitted worktop with plumbing for washing machine, power and lighting with perspex ceiling.
Front Garden
To the front there is a hard standing driveway for approximately 2/3 vehicles with a raised lawn and side gate to the rear garden.
Rear Garden
There is a hard standing courtyard area with outside water tap, access to the kitchen and the utility. There is a brick built shed, wooden door and glazed window and power and lighting. Steps up to the rear garden which has another hardstanding area and a lawned garden with patio pathway. The garden is a south west facing garden.
Property info
For more information about this property, please contact
Pegg Estates, TQ1 on +44 1803 912052 * (local rate)
Disclaimer
Property descriptions and related information displayed on this page, with the exclusion of Running Costs data, are marketing materials provided by Pegg Estates, and do not constitute property particulars. Please contact Pegg Estates for full details and further information. The Running Costs data displayed on this page are provided by PrimeLocation to give an indication of potential running costs based on various data sources. PrimeLocation does not warrant or accept any responsibility for the accuracy or completeness of the property descriptions, related information or Running Costs data provided here.





















.png)
