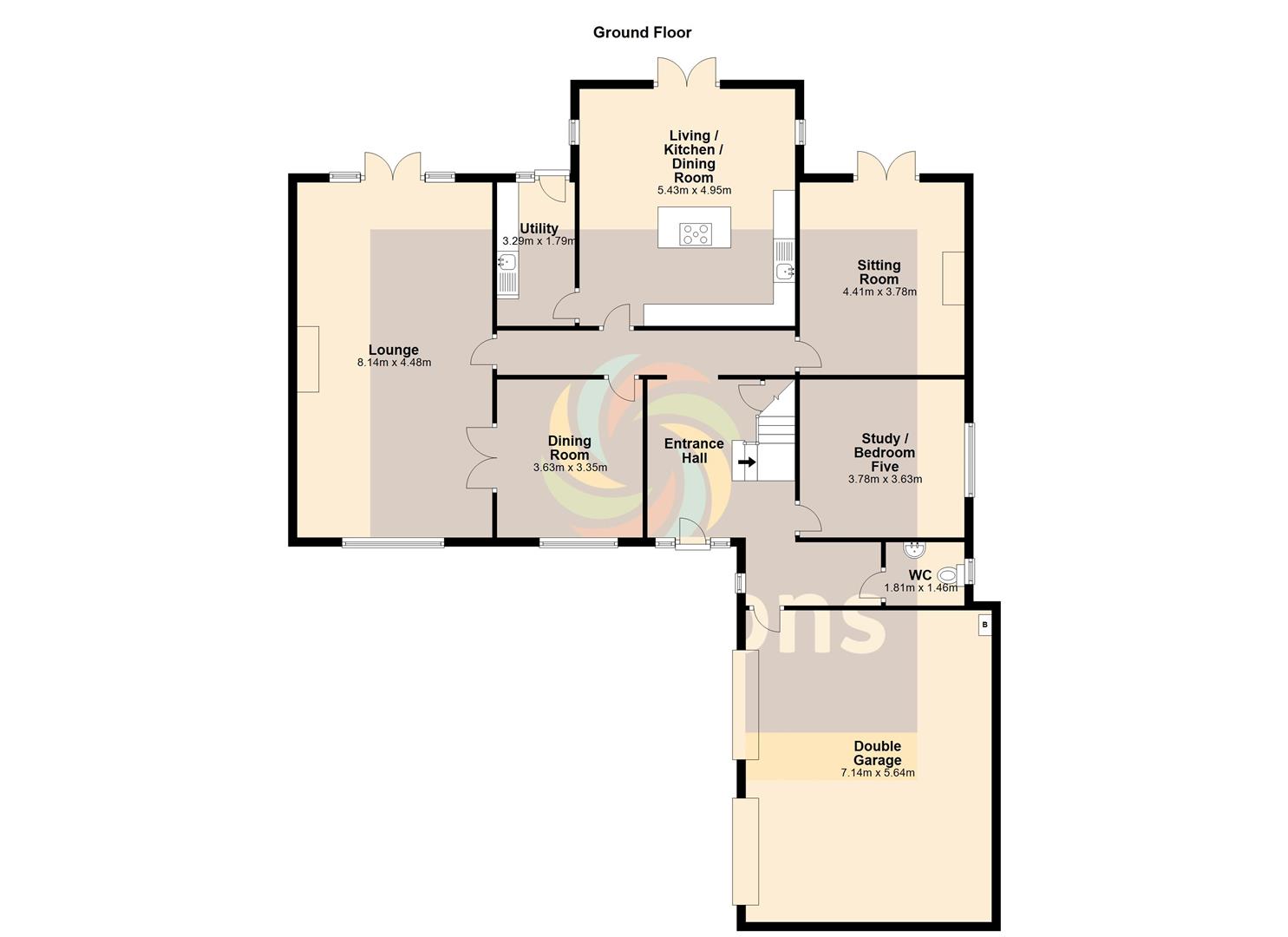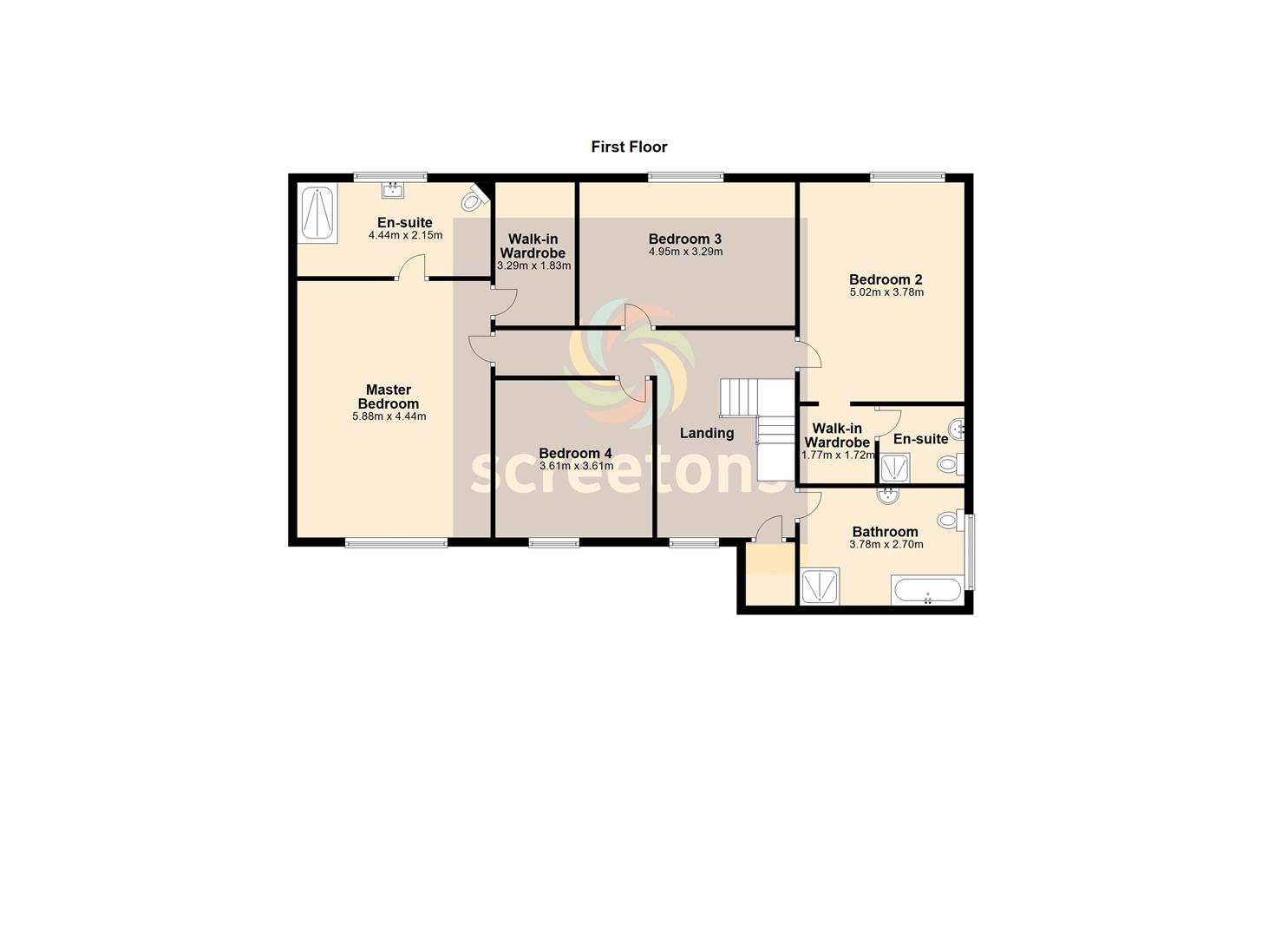Detached house for sale in Southwood Drive, Thorne, Doncaster DN8
* Calls to this number will be recorded for quality, compliance and training purposes.
Property features
- Large five bedroom detached
- Spacious lounge, Sitting Room
- Dining Room, Utility Room
- Living/Kitchen/dining room
- Two En-suite shower rooms
- Gas central heating
- UPVC double glazed
- Double garage, Large gardens
- Driveway plus additional drive/parking
- No upward chain involved
Property description
Simply stunning - Family homes don't get much bigger or better than this, with five bedrooms and three bathrooms this is a quality home. Sought after residential area. Large driveways and substantial lawned gardens. No chain. Easy M18/M180/M62 motorway links. Viewing Essential.
Entrance Hall
Front UPVC double glazed composite entrance door with adjoining UPVC double glazed windows. Feature timber balustrade sweeping staircase leading to the first floor galleried landing. Doors off to the study/bedroom five, w.c and internal door into the double garage with opening into the inner hallway with doors off to the lounge, dining room, sitting room and kitchen. Tiled floor. Inset ceiling spotlights. Radiator. Useful understairs storage cupboard.
Lounge (8.14m x 4.48m)
Front facing UPVC double glazed window and rear facing UPVC double glazed french doors with adjoining glazed panels. Feature stone effect fireplace and hearth to a coal effect gas fire. Wall lights. Double doors leading into the dining room. Radiator.
Dining Room (3.63m x 3.35m)
Front facing UPVC double glazed window. Double doors leading into the lounge. Timber laminate floor. Radiator.
Sitting Room (4.41m x 3.78m)
Rear facing UPVC double glazed french doors. Timber laminate floor. Radiator.
Living / Kitchen / Dining Room (5.43m x 4.95m)
Rear facing UPVC double glazed French doors and UPVC double glazed side facing windows. Fitted with a modern range of matt ivory and oak wall and base units incorporating drawers and pull out larder units with quartz worksurfaces and integrated stainless steel sink and splash back tiling. Integrated neff oven, grill, microwave and coffee machine. Central matching island with extensive storage and incorporating a four ring induction hob with extractor hood above. Integrated fridge and dishwasher with space for American style fridge freezer. Tiled floor. Inset ceiling spotlights. Radiator. Door into the utility room.
Utility Room (3.29m x 1.79m)
Rear facing UPVC double glazed window and UPVC double glazed entrance door. Fitted with a range of maple effect wall and base units with black granite effect worksurfaces incorporating a stainless steel sink and drainer and tiled splashbacks. Space for washing machine and dryer. Tiled floor. Radiator.
Study / Bedroom Five (3.78m x 3.63m)
Side facing UPVC double glazed window. Timber laminate floor. Radiator.
W.C (1.81m x 1.46m)
Side facing UPVC double glazed window. Fitted with a white suite comprising of a pedestal wash hand basin and w.c. Tiled floor. Radiator.
Galleried Landing
Impressive and spacious landing with front facing UPVC double glazed window. Spindle balustrade to the sweeping staircase. Doors off to all rooms. Radiator. Loft access point.
Master Bedroom (5.88m x 4.44m)
Front facing UPVC double glazed window. Radiator. Doors off to the walk-in wardrobe and en-suite shower room.
Walk-In Wardrobe (3.29m x 1.83m)
Fitted with a range of hanging rails and shelving.
En-Suite Shower Room (4.44m x 2.15m)
Rear facing UPVC double glazed window. Fitted with a white suite comprising of a pebbled floor walk in shower enclosure with feature slate tiled wall and mains shower with rainfall head, floating vanity wash hand basin and w.c. Tiled walls and floor. Chrome towel radiator.
Bedroom Two (5.02m x 4.40m)
Rear facing UPVC double glazed window. Radiator. Open access into the walk-in wardobe.
Walk-In Wardrobe (1.77m x 1.72m)
Fitted with a range of shelving. Radiator. Door into the en-suite shower room.
En-Suite Shower Room (1.95m x 1.77m)
Fitted with a white suite comprising of a tiled shower cubicle with mains shower, pedestal wash hand basin and w.c. Tiled walls. Radiator.
Bedroom Three (4.95m x 3.29m)
Rear facing UPVC double glazed window. Radiator.
Bedroom Four (3.61m x 3.61m)
Front facing UPVC double glazed window. Radiator.
Family Bathroom (3.78m x 2.70m)
Side facing UPVC double glazed window. Fitted with a white four piece suite comprising of a large panelled bath with central taps, tiled shower cubicle with mains shower, pedestal wash hand basin and w.c. Tiled walls. Radiator.
Outside
Standing on a wide plot with an imposing walled frontage there is a block paved driveway proving parking for several vehicles, which also gives access to the double garage. There is a set of timber gates to the left side of the property which opens up into a further block paved driveway which continues the full depth of the plot, providing perfect secure parking for caravans, vans or additional vehicles. The remainder of the front garden is lawned with established shrub borders and there is access around the double garage which also leads into the rear garden. Outside cold water tap installed.
The rear garden is a generous size which decked area, large lawn, established shrub borders and timber panelled fencing.
No Upward Chain Involved
Our client is able to move out once a sale is ready to complete.
Why Choose Thorne?
We are located at junction 6 of the M18 motorway, opening up the M62, M180 and A1, making Leeds, Sheffield York and Hull all easily accessible. We have two train stations, regular bus services, a selection of primary and a secondary school, lots of independent shops including greengrocers, butchers, bakers and hairdressers to name but a few. Larger retail shops including Aldi, B & M, kfc, Lidl, McDonalds, Screwfix and Taco Bell. We also have Doctors, Dentists, Sports centre, Opticians and solicitors, there is literally something for everyone. If you enjoy walking we have lots of canal side walks, access to Thorne Moors and woodland areas, several fishing lakes and golf courses all on the doorstep, why don't you visit us and see for yourself? Not forgetting the Yorkshire Wildlife park which is within close proximity too.
Property info
For more information about this property, please contact
Screetons, DN8 on +44 1403 453228 * (local rate)
Disclaimer
Property descriptions and related information displayed on this page, with the exclusion of Running Costs data, are marketing materials provided by Screetons, and do not constitute property particulars. Please contact Screetons for full details and further information. The Running Costs data displayed on this page are provided by PrimeLocation to give an indication of potential running costs based on various data sources. PrimeLocation does not warrant or accept any responsibility for the accuracy or completeness of the property descriptions, related information or Running Costs data provided here.

















































.png)
