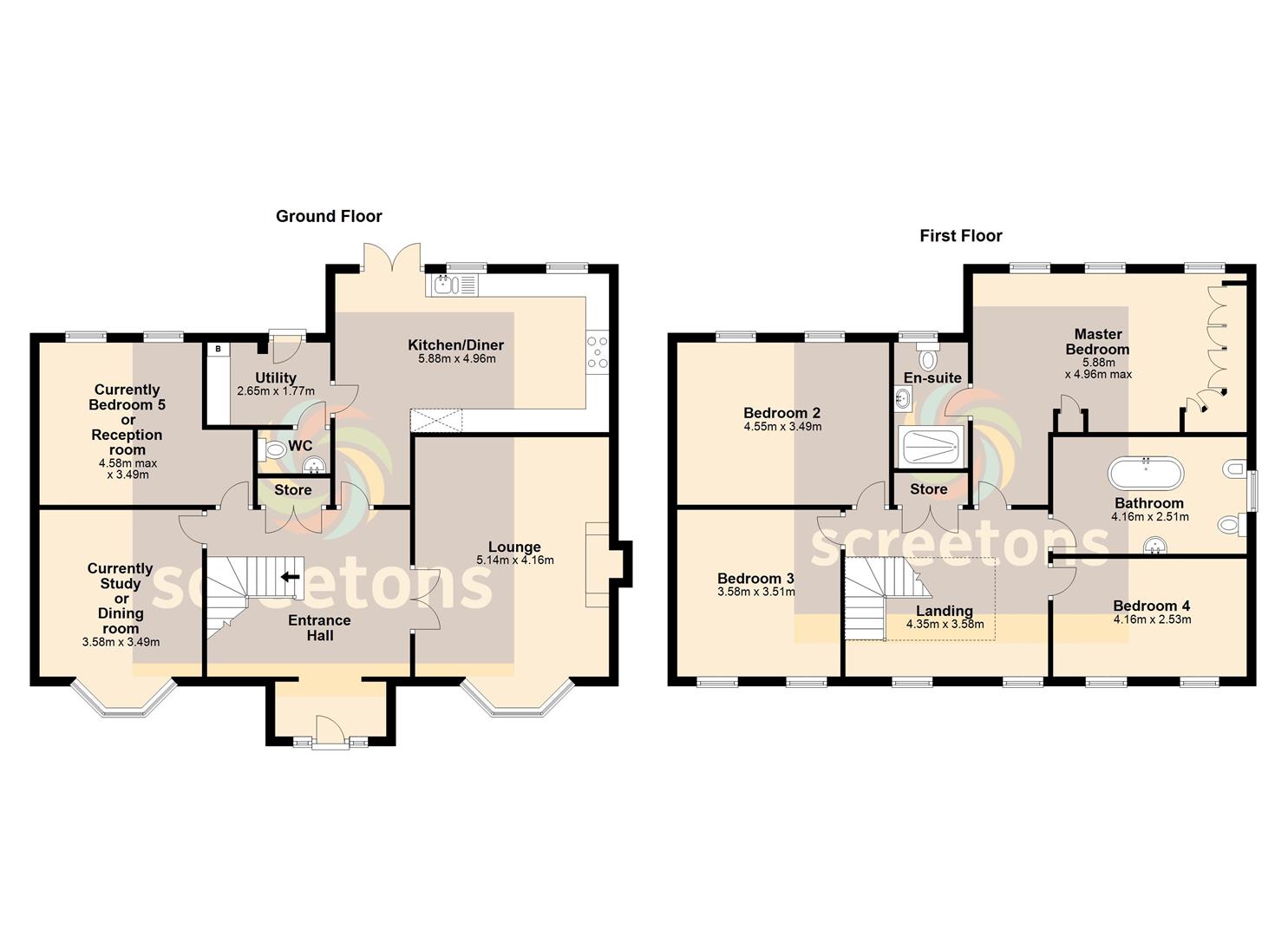Detached house for sale in Moss Road, Moss, Doncaster DN6
* Calls to this number will be recorded for quality, compliance and training purposes.
Property features
- Five bedroom detached house
- Lounge, Kitchen/diner, Utility room
- Study or Dining room, Ground floor w.c.
- Master bedroom with en-suite
- UPVC double glazed
- Lpg central heating
- Rural hamlet only 8 miles from M62
- Flexible family sized accommodation
- Viewing recommended
Property description
Viewing essential to appreciate the size of this five double bedroom detached house with double garage and large plot, located in a small hamlet. With flexible accommodation this would make great family home, with generous sized rooms including a spacious lounge, large kitchen/diner, study/dining room and two bathrooms.
Entrance Porch
Front timber double glazed entrance door with adjoining glazed side panels. Timber floor. Open access into the entrance hall.
Entrance Hall
Impressive central entrance hall with sweeping spindle balustrade staircase leading to the first floor galleried landing. Glazed double doors lead into the lounge with doors off to the kitchen, dining room and further reception room which is currently used as bedroom five. Useful built in storage cupboard with double doors. Two radiators Timber floor.
Lounge (5.14m x 4.16m excluding bay window.)
Front facing UPVC double glazed walk in bay window. Feature exposed brick inglenook style fireplace with timber beam mantle and quarry tiled floor with electric stove effect fireplace. Two radiators.
Study Or Dining Room (3.58m x 3.49m excluding bay window.)
Front facing UPVC double glazed walk in bay window. Radiator. This room is currently being used as a study.
Kitchen/Diner (5.88m x 4.96m)
Two rear facing UPVC double glazed windows and rear facing UPVC double glazed French doors. Fitted with a range of light oak effect wall and base units with black granite effect worksurfaces incorporating a one and a half bowl sink and drainer with tiled splashbacks. Free standing five ring electric range master cooker with extractor hood above. Space for American style fridge freezer and integrated dishwasher. Feature exposed brick wall. Tiled floor. Radiator. Door through to the utility room.
Utility Room (2.65m x 1.77m)
Rear UPVC double glazed entrance door. Fitted with a base unit with black granite effect worksurfaces with space and plumbing for washing machine and dryer. Wall mounted lpg combi boiler. Tiled floor. Door into the w.c.
W.C (1.56m x .93m)
Fitted with a white w.c. And wash hand basin. Tiled floor. Radiator.
Bedroom Five Or Reception Room (4.58m x 3.47m measured to maximum points.)
Two rear facing UPVC double glazed windows. Radiator.
Galleried Landing
Spacious landing with spindle balustrade to the staircase. Two front facing UPVC double glazed windows. Doors off to all rooms. Useful built-in storage cupboard. Loft access point. Radiator.
Master Bedroom (5.88m x 4.96m measured to maximum points.)
Three rear facing UPVC double glazed windows. Built-in wardrobes with matching bedside cabinets. Radiator. Door into the en-suite shower room.
En-Suite (2.44m x 1.55m)
Rear facing UPVC double glazed window. Fitted with a multi-jet steam shower, vanity wash hand basin and w.c. Tiled walls. Chrome towel radiator.
Bedroom Two (4.55m x 3.49m)
Two rear facing UPVC double glazed windows. Built-in wardrobes, dressing table and bedside cabinets. Radiator.
Bedroom Three (3.58m x 3.51m)
Two front facing UPVC double glazed windows. Radiator.
Bedroom Four (4.16m x 2.53m)
Two front facing UPVC double glazed windows. Radiator.
Bathroom (4.16m x 2.51m)
Side facing UPVC double glazed window. Fitted with a white suite comprising of a feature freestanding roll top claw foot bath, pedestal wash hand basin, w.c and bidet. Tiled floor. Radiator.
Outside
The property stands prominently and back from the road with a lawned front garden with brick boundary wall and wrought iron railings and electric remote control wrought iron gates. A long block paved driveway provides parking for several vehicles with turning area, which also leads to the side and to the rear, where there is further parking and access to the double garage.
Detached Double Garage (6.16m x 5.89m)
With front roller shutter access doors. Electric light and power. Side pedestrian access door.
The rear garden is particularly private with timber panelled fencing, lawn, decked seating areas and a covered hot tub area.
No Upward Chain Involved
Information
Solar panels are installed offering great electric savings.
The heating is powered by lpg and the drainage is via a cesspit.
Location
'Budleigh' stands prominently on Moss Road within the small Hamlet of Moss enjoying a rural setting, yet within 8 miles of the M62 motorway (junction 34) and 7 miles of the M18 (junction 6) with Doncaster town centre accessed within 10 miles. There is a range of shopping and facilities in the nearby towns of Askern (approximately 2.5 miles) and Thorne (within 7 miles).
Property info
For more information about this property, please contact
Screetons, DN8 on +44 1403 453228 * (local rate)
Disclaimer
Property descriptions and related information displayed on this page, with the exclusion of Running Costs data, are marketing materials provided by Screetons, and do not constitute property particulars. Please contact Screetons for full details and further information. The Running Costs data displayed on this page are provided by PrimeLocation to give an indication of potential running costs based on various data sources. PrimeLocation does not warrant or accept any responsibility for the accuracy or completeness of the property descriptions, related information or Running Costs data provided here.









































.png)
