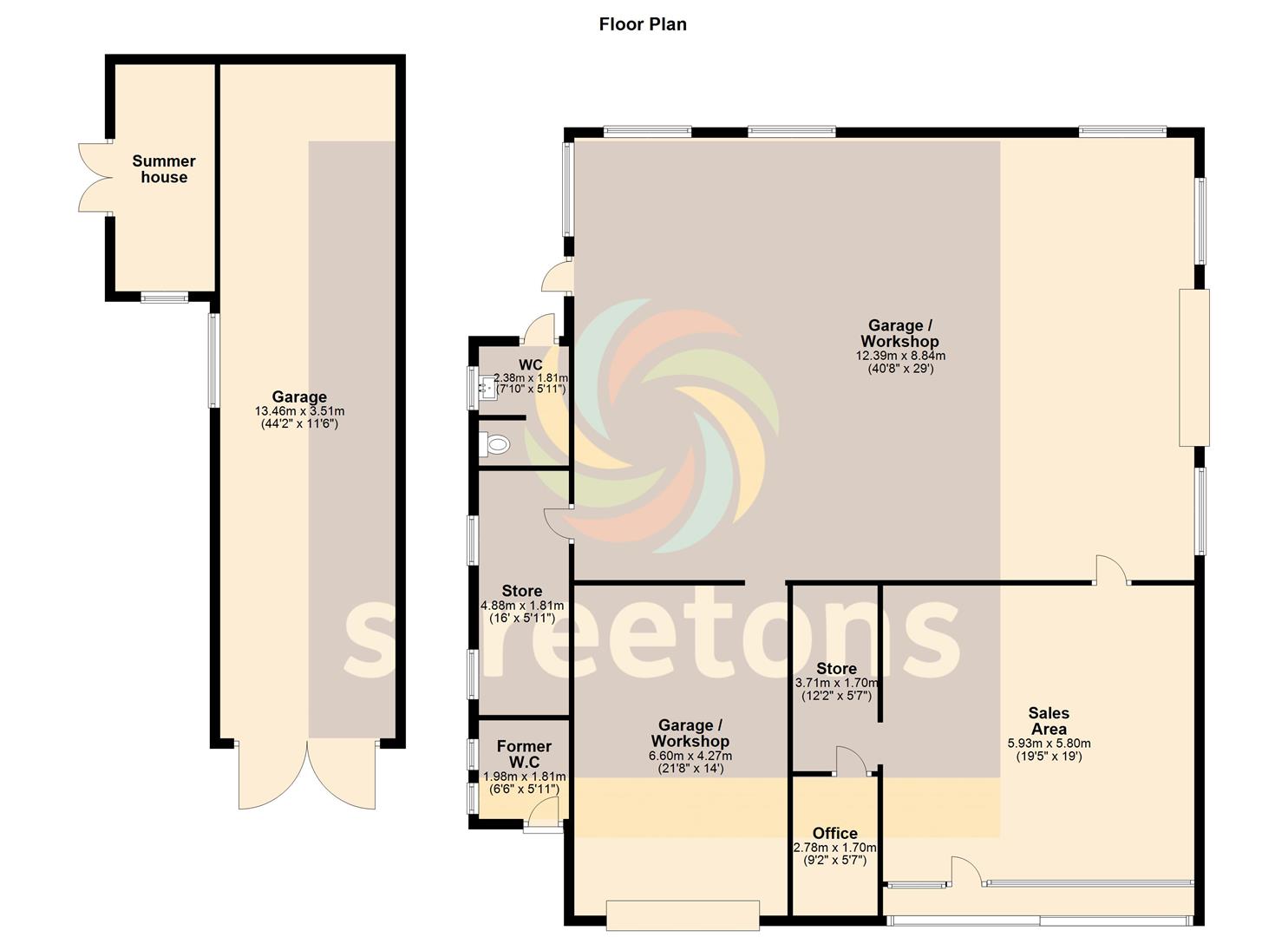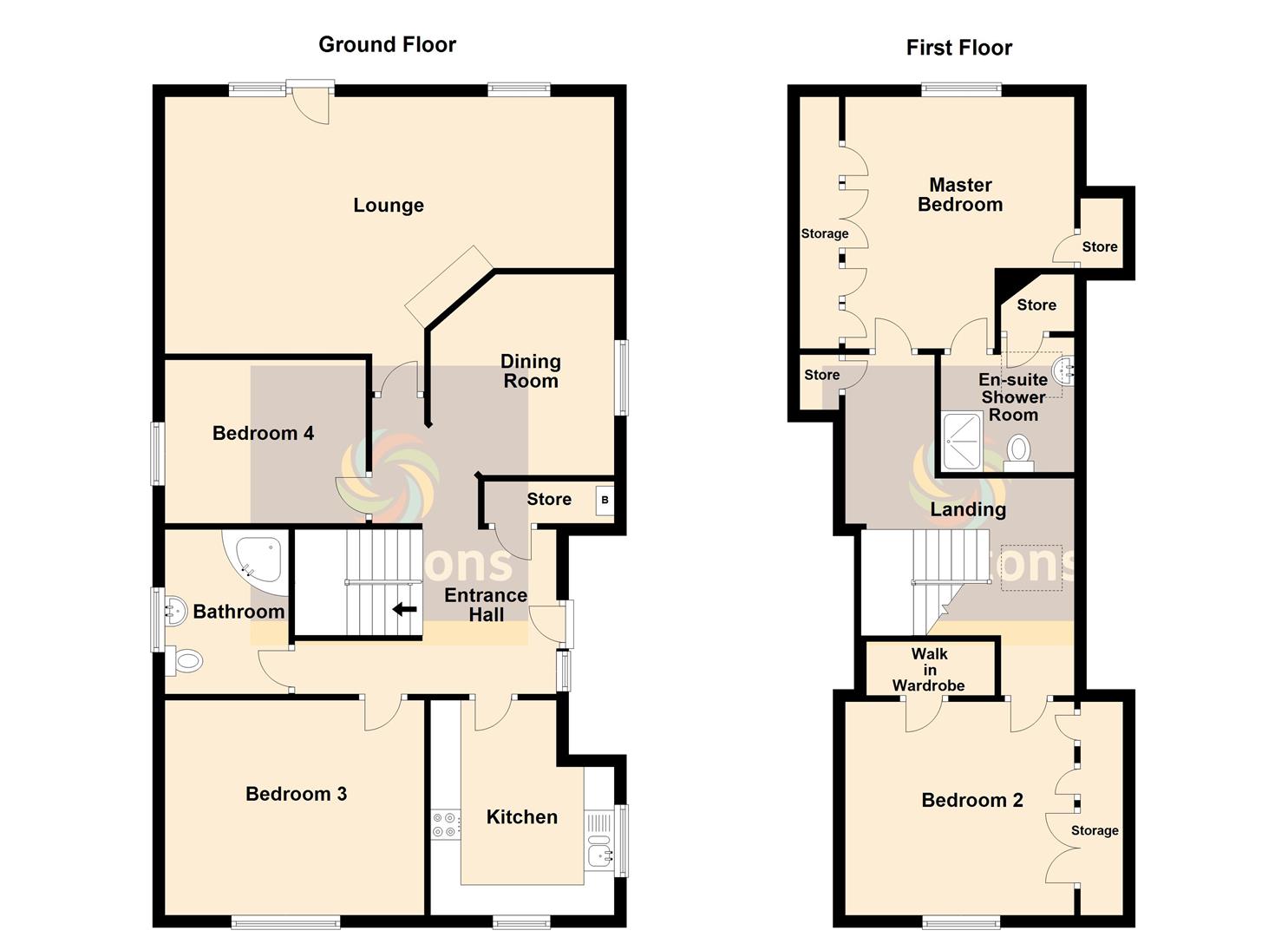Detached bungalow for sale in Marshland Road, Moorends, Doncaster DN8
* Calls to this number will be recorded for quality, compliance and training purposes.
Property features
- Spacious four bedroom detached
- Large lounge, Dining room, Kitchen
- En-suite to master, Family bathroom
- UPVC double glazed, Gas central heating
- 13.4m Garage to property
- 6.6m x 4.27m Mechanics workshop
- 12.3m x 8.8m Mechanics workshop
- 5.8m x 5.9m Sales area
- Three Phase Electrics to garage
- Freehold
Property description
Superb Opportunity - spacious four bedroom detached dormer bungalow with substantial former car/mechanic garage sold as a whole. Freehold. Prominent main road position. Viewing strictly by appointment only.
Entrance Hall
UPVC double glazed entrance door and UPVC double glazed side window. Feature spindle balustrade staircase with half landing to the first floor. Laminate floor. Door into a useful storage cupboard also housing the wall mounted 'Worcester' gas combi boiler. Radiator. Doors off to all rooms.
Lounge (7.44m x 4.28m measured to maximum points.)
Rear facing UPVC double glazed patio door with side window and rear facing UPVC double glazed window. Feature reconstituted stone fireplace with stone flagged hearth and timber mantle with gas supply. Wall lights. Feature plaster dado rails, coving and detailing to the walls. Radiator.
Dining Room (3.31m x 3.05m maximum points.)
Side facing UPVC double glazed window. Radiator.
Kitchen (3.51m x 3.04m maximum.)
Front and rear facing UPVC double glazed windows. Fitted with a range of oak wall and base units with laminate worksurfaces incorporating a one and a half bowl sink and drainer and splashback tiling. Integrated electric oven and gas hob with extractor above. Integrated dishwasher and space for washing machine. Tiled floor. Radiator.
Bedroom Three (4.27m x 3.53m)
Front facing UPVC double glazed window. Radiator.
Bedroom Four (3.31m x 2.69m)
(Showing on photograph as study) Side facing UPVC double glazed window. Radiator.
Bathroom (2.71m x 2.05m)
Side facing UPVC double glazed window. Fitted with a three piece suite comprising of a panelled corner bath with mixer tap attachment, pedestal wash hand basin and w.c. Tiled walls. Radiator.
Landing
Spindle balustrade to the staircase. Skylight window. Useful eaves storage cupboards. Radiator. Doors off to two bedrooms.
Master Bedroom (4.26m x 3.85m maximum.)
Rear facing UPVC double glazed window. Built-in storage cupboards to the eaves. Radiator. Door into the en-suite.
En-Suite Shower Room (2.17m x 2.12m)
Side facing skylight window. Fitted with a suite comprising of a tiled shower cubicle with electric shower, pedestal wash hand basin and w.c. Tiled walls. Radiator. Useful storage cupboard.
Bedroom Two (3.69m x 3.57m)
Front facing UPVC double glazed window. Walk-in wardrobe. Useful built-in eaves storage. Radiator.
Bungalow Grounds
There is a walled front garden with lawn and established shrub borders which extends to the side of the bungalow onto the driveway with wrought iron gates and railings and leads to the garage.
The rear garden is paved with slate chipped area, ornamental fishpond and a timber deck to the summerhouse. There is a brick boundary wall to the rear boundary with wrought iron railings and conifer hedge to the left hand side. There is access down the left side of the bungalow where there is a timber shed and extends back to the front garden.
Garage (13.46m x 3.51m)
Electric light and power. Double timber access doors. Tiled roof.
Commercial Garage
Has traded in the past as D Brown mot and vehicle repair garage with three phase electric supply. There is a walled frontage with customer parking area and access into the garage with further access to the right hand side of the building where we understand the boundary extends to approximately 3.46m from the side of the garage. Access to the second workshop is to the right hand side.
Sales Area (5.93m x 5.80m)
Front glazed windows and entrance door with roller shutters. Door into the store area and then office.
Store Area (3.77m x 1.70m)
Door into the office.
Office (2.73m x 1.65m)
Front Garage/Workshop (6.60m x 4.27m)
Front roller shutter vehicular access door. Door into the second garage/workshop.
Second Garage/Workshop (12.39m x 8.84m)
Side roller shutter vehicular access door. Door into a storeroom and external side pedestrian door.
Store Room (4.88m x 1.81m)
Former W.C (2m x 1.81m)
Accessed from the front, this was originally a customer w.c.
W.C (2.38m x 1.81m)
External access door. Side facing window. Wash hand basin and w.c.
Property info
For more information about this property, please contact
Screetons, DN8 on +44 1403 453228 * (local rate)
Disclaimer
Property descriptions and related information displayed on this page, with the exclusion of Running Costs data, are marketing materials provided by Screetons, and do not constitute property particulars. Please contact Screetons for full details and further information. The Running Costs data displayed on this page are provided by PrimeLocation to give an indication of potential running costs based on various data sources. PrimeLocation does not warrant or accept any responsibility for the accuracy or completeness of the property descriptions, related information or Running Costs data provided here.












































.png)
