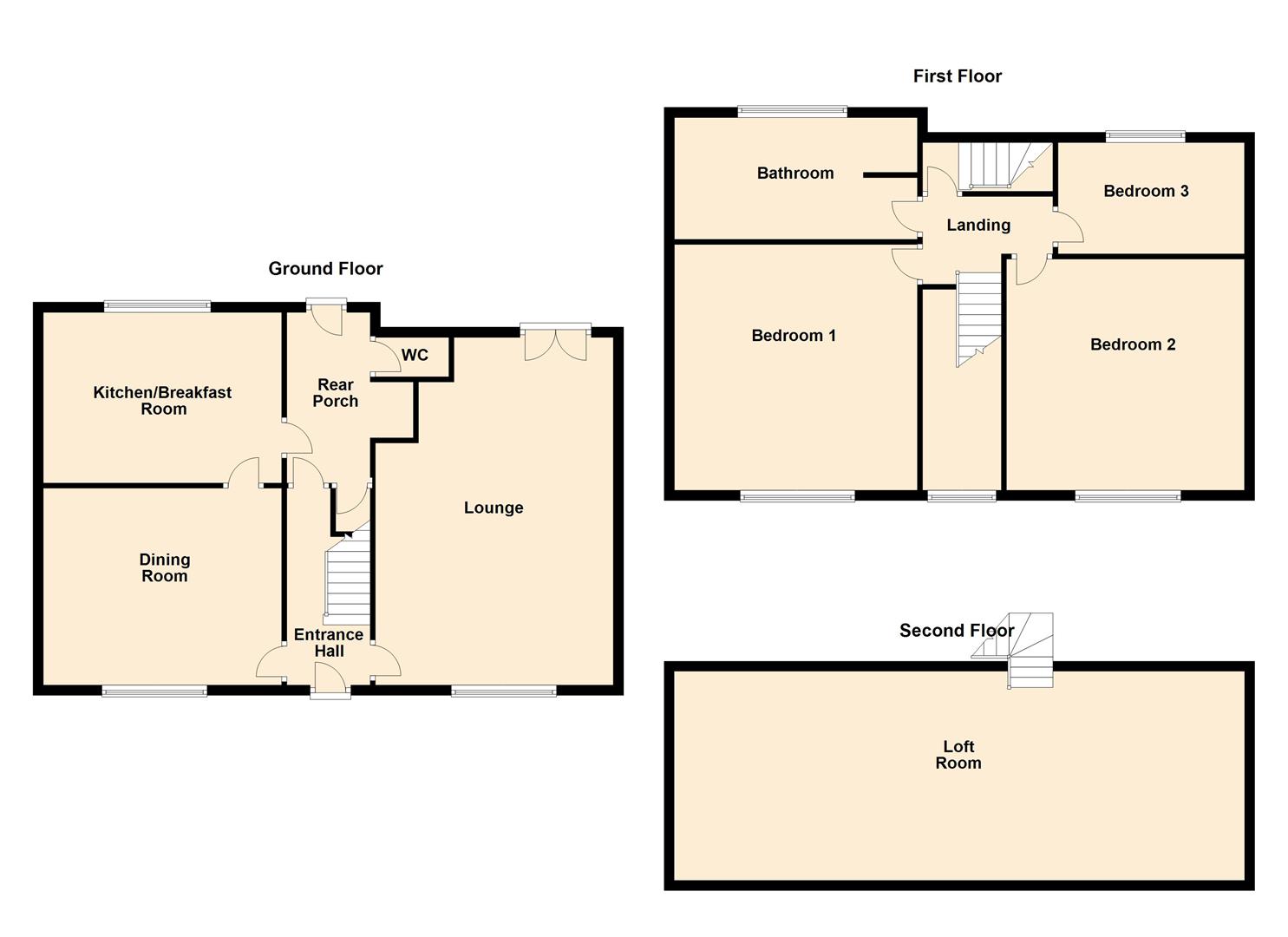Detached house for sale in High Street, Barmby-On-The-Marsh, Goole DN14
* Calls to this number will be recorded for quality, compliance and training purposes.
Property features
- Period detached property
- Dates back to 1740's
- Retains a wealth of character
- Spacious family accommodation
- 3 bedrooms
- Delightful house bathroom
- Extremely useful loft room
- Landscaped gardens & parking
- Double garage & home office
- Two stores. Viewing recommended
Property description
**reduced price** 'Fairfield Farmhouse' is a delightful period property, which dates back to the 1740's and retains a wealth of character including original fireplaces, exposed ceiling beams and period internal doors. The property is located in the popular village of Barmby on the Marsh, home to the popular Lorenzo's restaurant/public house and also close to Barmby barrage, where you can enjoy lovely walks along the River. The property offers spacious, three bedroom, family accommodation together with an extremely useful loft room which is currently used as a gym and for storage. Externally there is an attractive landscaped garden together with a double garage, off street parking, home office, wood store/workshop and a garden store. A viewing is recommended to appreciate the property on offer.
Entrance Hall (1.63m x 3.86m)
Turned open spindle stairway leading to the first floor. Full height ceiling. One central heating radiator.
Lounge (4.67m x 6.4m)
Exposed brick fire recess housing a wood burning stove. Timber effect flooring. Patio doors leading out to the rear garden. Exposed ceiling beams. Two central heating radiators.
Dining Room (4.7m x 3.78m)
Exposed brick inglenook fireplace with raised hearth and beam over, housing a multi fuel burning stove. Exposed ceiling beams and one central heating radiator.
Kitchen/Breakfast Room (4.57m x 3.38m)
A range of fitted base and wall units finished in timber effect and having high gloss laminated worktops. The units incorporate a one and half bowl single drainer sink and an integrated dishwasher. Plumbing for a washing machine. Tiled cooker recess. Wall mounted gas boiler. Quarry tiled floor. Inset ceiling lights. Exposed ceiling beam.
Rear Entrance (3.38m x 1.85m)
Under stairs storage cupboard. Quarry tiled floor. Exposed ceiling beams. Rear access door. One central heating radiator.
Cloakroom (1.45m x 0.79m)
White suite comprising a low flush w.c. And a wash hand basin. Quarry tiled floor. Extractor fan and inset ceiling lights.
Landing
Bedroom One (4.75m x 3.86m)
To the front elevation. Period fireplace. Built in storage cupboard. Exposed ceiling beams. One central heating radiator.
Bathroom (4.62m x 2.57m)
White suite comprising a free standing contemporary bath with central mixer tap and shower attachment. Double walk in, fully tiled shower enclosure with waterfall shower. Vanity wash hand basin and a low flush w.c Ceramic tiled floor. Airing cupboard containing the cistern tank. Exposed ceiling beam. One period style radiator/towel rail. Inset ceiling lights.
Bedroom Two (4.09m x 4.7m)
To the front elevation. Exposed ceiling beam. One central heating radiator.
Bedroom Three (2.06m x 3.66m)
To the rear elevation. Timber floor. One central heating radiator.
Loft Room (10.41m x 4.19m)
A stairway from the landing gives access to this useful loft room. Currently being used as a gym and for storage but has potential for a variety of uses.
Outside
Double Garage (5.33m x 5.49m)
Double garage with twin roller shutter access doors and a side personnel door. Power and lighting.
Workshop (3.18m x 5.41m)
Wood store/workshop. Brick built. Power and lighting.
Home Office (2.34m x 3.48m)
A very useful home office constructed of composite and timber and having its own telephone and internet line. Wall mounted electric heater.
Garden Store (1.35m x 2.82m)
Brick built.
Property info
Fairfield Farmhouse, High Street, Barmby On The Ma View original

For more information about this property, please contact
Screetons, DN14 on +44 1430 268917 * (local rate)
Disclaimer
Property descriptions and related information displayed on this page, with the exclusion of Running Costs data, are marketing materials provided by Screetons, and do not constitute property particulars. Please contact Screetons for full details and further information. The Running Costs data displayed on this page are provided by PrimeLocation to give an indication of potential running costs based on various data sources. PrimeLocation does not warrant or accept any responsibility for the accuracy or completeness of the property descriptions, related information or Running Costs data provided here.






































.png)
