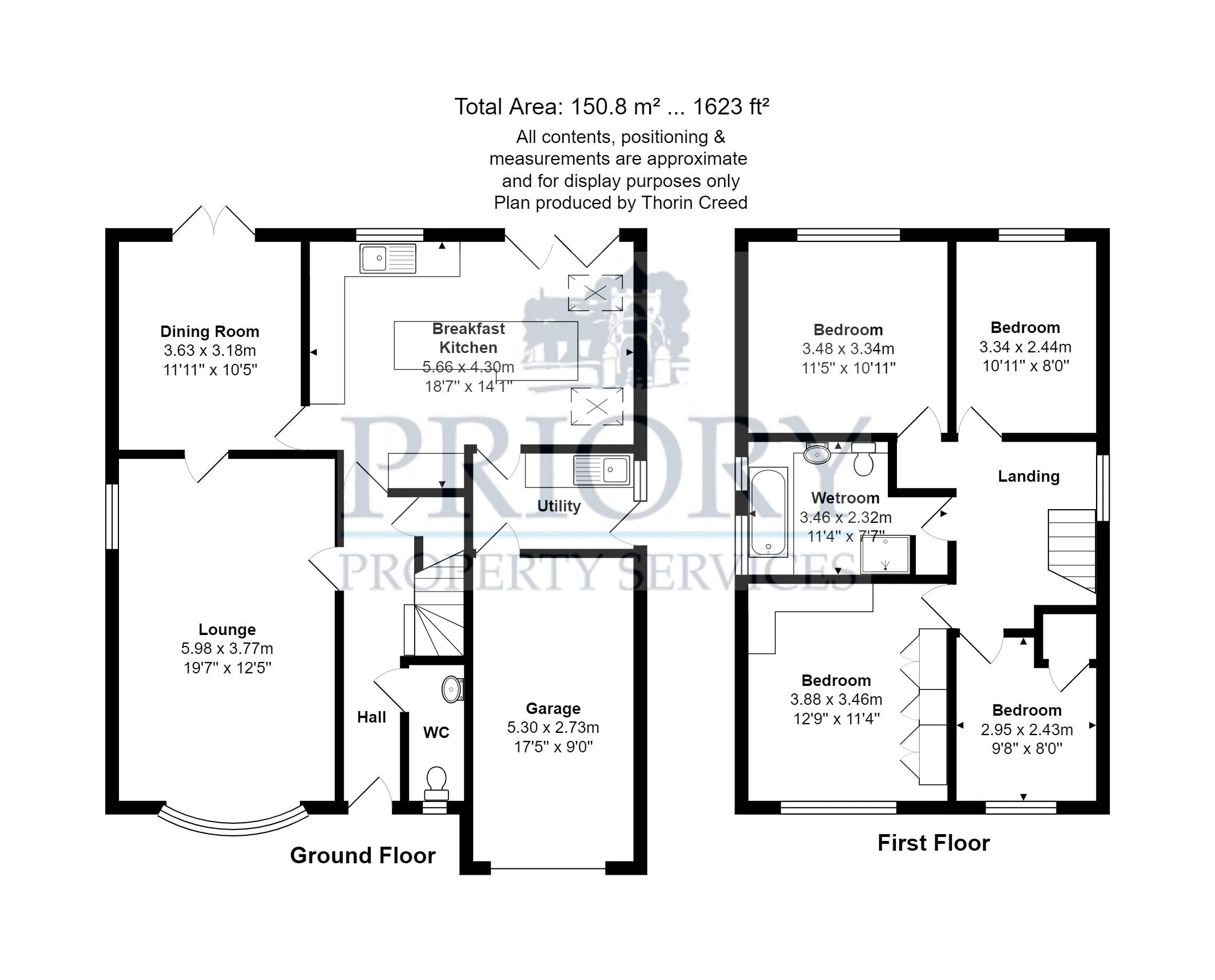Detached house for sale in Palmerston Way, Biddulph, Stoke-On-Trent ST8
Just added* Calls to this number will be recorded for quality, compliance and training purposes.
Property description
4 Bedrooms. We are delighted to present to the market this absolutely stunning extended detached family home, finished to the highest standards and quality throughout. This beautiful property boasts a light and spacious 'bespoke' modern fitted dining kitchen which truly is the heart of this lovey home, extremely spacious family accommodation throughout and situated in a very sought after quiet residential location. Family bathroom with quality 'Villeroy & boch' white suite, separate shower enclosure and bath. Beautiful landscaped rear lawned garden with mature established shrubs and trees, suburb composite decked bbq/entertaining space with built-in planters and great woodland views! Viewing highly recommended to fully appreciate the quality and attention to detail that the current owners have put into this fabulous home.
Accommodation comprising; Entrance hall with turn flight stairs allowing access to the first floor, doors to principal rooms and ground floor cloakroom. Useful storage cupboard with coat hanging space. Ground floor cloakroom with low level w.c and wash hand basin set in an attractive vanity unit. Generous lounge with bow window to the front elevation, quality flooring and glazed door into the dining room. Dining room with quality flooring and uPVC double glazed doors allowing views and access into the rear garden.
The stunning bespoke fitted dining kitchen has an excellent selection of quality eye and base level units. The base units have the most exquisite 'Silestone' work surfaces over with an inset one and half bowl 'Blanco' sink, drainer, mixer tap and 'Quooker' tap. Central island with 'Silestone' work surface extending out to a breakfast bar, deep drawer storage, built in 'Meile' 5 ring gas hob, feature extractor fan over and handy pop up electric outlet. Useful tall larder cupboard with pull out shelves. Excellent selection of quality built in appliances comprising 'Baumatic' fridge freezer, 'Bosch' dishwasher, ‘Meile’ microwave oven, 'Meile' electric fan oven below and 'Meile' steam oven. The two roof light windows allow the natural day light to flood into the dining kitchen and the uPVC double glazed bi folding doors allow wonderful views and access into the rear garden.
Utility room with fitted eye and base level units with works surfaces over. Stainless steel sink unit with drainer and mixer tap. Plumbing and space for washing machine under the worksurface and space for dryer if required. The utility room also has a door to side elevation and further door into the integral garage. Integral garage has power and light, plus up and over door to the front elevation.
The first floor galleried landing allows access to the four bedrooms and family bathroom. Master bedroom has a range of fitted bedroom furniture and lovely views over the cul-de-sac to the front elevation. Three further generous sized bedrooms. Family bathroom has a quality Villeroy & Boch white suite comprising of a low level w.c. With concealed cistern and wash hand basin set in a vanity unit with useful cupboard space and work surface. Built in Villeroy & Boch panel bath. Walk in shower with glazed screen and dual head mixer shower.
Externally the property is approached via a smart block paved driveway providing ample off road parking, plus easy access to the house and integral garage. The front garden has a gravel flower bed with an excellent selection of mature shrubs/plants. Flagged pathway to one side allows easy pedestrian access to the rear elevation.
The private landscaped rear garden boast a pleasant paved patio which leads to an enclosed lawned garden with mature shrubs and trees. To the head of the garden there is a superb decked bbq/entertaining space with built in planters and attractive fencing. Viewing highly recommended has never been so appropriate than when describing the need to view this beautiful family home.
Property info
For more information about this property, please contact
Priory Property Services, ST8 on +44 1782 792130 * (local rate)
Disclaimer
Property descriptions and related information displayed on this page, with the exclusion of Running Costs data, are marketing materials provided by Priory Property Services, and do not constitute property particulars. Please contact Priory Property Services for full details and further information. The Running Costs data displayed on this page are provided by PrimeLocation to give an indication of potential running costs based on various data sources. PrimeLocation does not warrant or accept any responsibility for the accuracy or completeness of the property descriptions, related information or Running Costs data provided here.




















































.png)