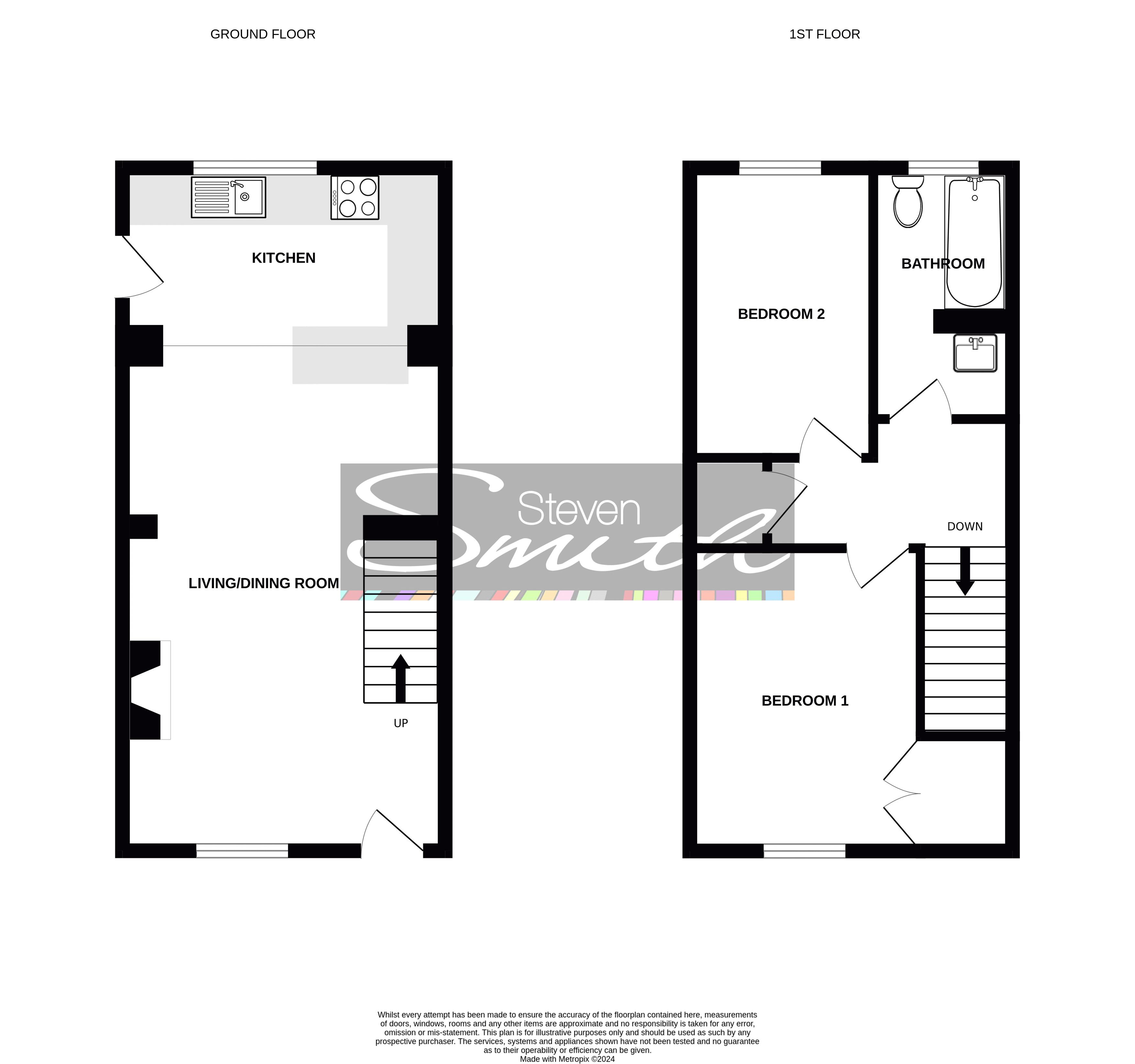Semi-detached house for sale in Lime Kiln Lane, Clevedon BS21
* Calls to this number will be recorded for quality, compliance and training purposes.
Property features
- Pretty cottage
- Open plan living/dining area
- 2 double bedrooms
- Well fitted kitchen
- Close to the town centre
- Pretty courtyard garden
- Parking
Property description
Ideal as a first time purchase or for those looking to downsize from a larger property, this pretty cottage is certain to appeal. Sitting in a quiet backwater conveniently close to Clevedon Town Centre, the pleasing approach and entrance leads to deceptively spacious accommodation arranged over two floors. Beginning with a light and airy open plan living/dining area, this generous space provides ample room for relaxing around the fireside and dining with family and friends. The kitchen has been beautifully fitted to compliment the character of the property with wooden units and ample storage and working space. To the first floor, there are two double size bedrooms and a delightful contemporary bathroom. Throughout, there is a cosy and welcoming feel enhanced by the charming features. Outside, there is a pretty courtyard style garden to the rear. Bound by natural stone walls, it provides the ideal spot to enjoy some summer sun and light gardening! Lime Kiln Lane is ideally situated for taking a short stroll to the shops in the town centre aswell as a host of other amenities including medical centre, library and the historic Curzon Cinema. A truly wonderful home.
Accommodation (All Measurements Approximate)
Ground floor
Living/Dining Area (20' 4'' x 13' 0'' (6.19m x 3.96m))
Front door opens from Lime Kiln Lane into the open plan living space, with feature hearth and ample space for living accommodation and a dining table. Window to front. Opens to:
Kitchen (13' 0'' x 7' 2'' (3.96m x 2.18m))
Beautifully fitted with a range of wall and base units with working surfaces and solid wood doors. With integral electric oven, electric hob with extractor, stainless steel sink with drainer and space for washing machine, fridge and freezer. Window to rear, door to rear garden.
First Floor
Landing. Stairs lead to first floor landing, with access to first floor accommodation and storage cupboard.
Bedroom 1 (12' 2'' x 9' 3'' (3.71m x 2.82m))
Spacious double bedroom with built-in wardrobe space and access to loft hatch. Window to front.
Bedroom 2 (11' 10'' x 7' 5'' (3.60m x 2.26m))
Double bedroom, window to rear.
Bathroom
Fitted with a white suite comprising sink with vanity unit and tiled splashback, bath with mains shower over and toilet. Partially tiled walls, tiled floors, obscure window to rear. Heated towel rail.
Outside
To the front of the property is a block paved parking area with path to rear garden.
Rear Garden
Is laid to patio with stone wall at the rear. There is also a storage shed.
Property info
For more information about this property, please contact
Steven Smith Town & Country Estate Agents, BS21 on +44 1275 317798 * (local rate)
Disclaimer
Property descriptions and related information displayed on this page, with the exclusion of Running Costs data, are marketing materials provided by Steven Smith Town & Country Estate Agents, and do not constitute property particulars. Please contact Steven Smith Town & Country Estate Agents for full details and further information. The Running Costs data displayed on this page are provided by PrimeLocation to give an indication of potential running costs based on various data sources. PrimeLocation does not warrant or accept any responsibility for the accuracy or completeness of the property descriptions, related information or Running Costs data provided here.
























.png)

