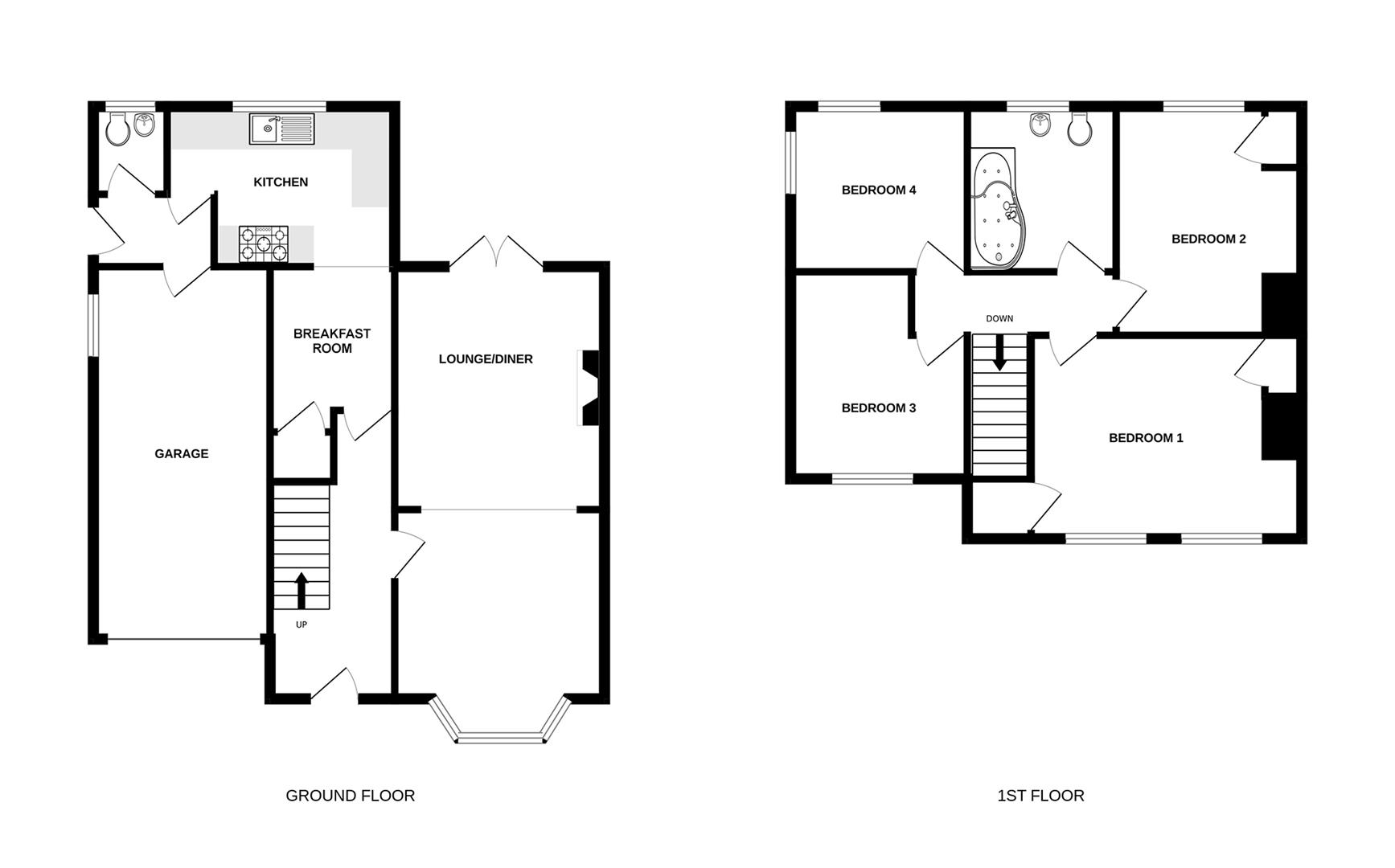Semi-detached house for sale in Cranworth Road, Hadleigh, Ipswich IP7
* Calls to this number will be recorded for quality, compliance and training purposes.
Property features
- No onward Chain
- Four Bedrooms
- Living/Dining Room
- Kitchen/Breakfast Room
- Ground Floor Cloakroom
- First Floor Bathroom
- Attached Single Garage
- Well Maintained and Generous Gardens
- Off Road Parking
- Small Spinney to the Rear
Property description
A well presented extended four bedroom semi-detached house including off road parking, attached garage and set on a generous plot with large gardens. All situated in the popular residential area of Cranworth Road, a short walking distance from town centre.
As you enter the property, there is a welcoming hallway, which has a staircase rising to the first floor, under stairs storage and doors to the ground floor accommodation.
The open living/dining room has a bay window to the front, electric flame effect fireplace and French doors leading out to the rear gardens. The kitchen enjoys views over the gardens and is fitted with a range of modern units with oak effect work surfaces and appliances including; free standing Rangemaster oven with extractor over, integrated fridge, integrated dishwasher and integrated washing machine. The kitchen conveniently opens into the breakfast room, creating an L-shaped room.
There is also an inner hallway with a door leading out to the rear gardens and further doors to the cloakroom and garage.
On the first floor, there are four generously sized bedrooms with large windows providing plenty of natural light. Also on the first floor is a large family bathroom comprising panelled bath with mains shower attachment, w/c and wash basin.
To the front, there is a paved driveway accessed via iron gates with stone shingle for additional parking. The garage measures 18ft 1 x 11ft 11 with up and over door and light and power connected.
The large south facing gardens to the rear provide plenty of space for outdoor living and entertaining. They feature a variety of trees, shrubs, flower beds and views onto a little spinney.
There is additional land located to the left-hand side of the property, which is rented from the Hadleigh Co-Partnership Association. The rent is charged at £1 per year and we are lead to believe this would remain in place however, we advise that you make your own enquiries to be fully satisfied.
Guide price - £415,000
On The Ground Floor
Entrance Hallway
Living/Dining Room (6.53m x 3.40m (21'05 x 11'02))
Kitchen/Breakfast Room (5.23m x 3.91m (17'02 x 12'10))
Ground Floor Cloakroom
Inner Hallway
On The First Floor
Landing
Bedroom 1 (4.39m 2.72m (14'05 8'11))
Bedroom 2 (3.66m x 3.12m (12 x 10'03))
Bedroom 3 (3.61m x 2.82m (11'10 x 9'03))
Bedroom 4 (3.61m x 2.51m (11'10 x 8'03))
Family Bathroom
Attached Single Garage (5.51m x 3.63m (18'1 x 11'11))
Property info
For more information about this property, please contact
Frost and Partners, IP7 on +44 1473 679807 * (local rate)
Disclaimer
Property descriptions and related information displayed on this page, with the exclusion of Running Costs data, are marketing materials provided by Frost and Partners, and do not constitute property particulars. Please contact Frost and Partners for full details and further information. The Running Costs data displayed on this page are provided by PrimeLocation to give an indication of potential running costs based on various data sources. PrimeLocation does not warrant or accept any responsibility for the accuracy or completeness of the property descriptions, related information or Running Costs data provided here.





























.png)

