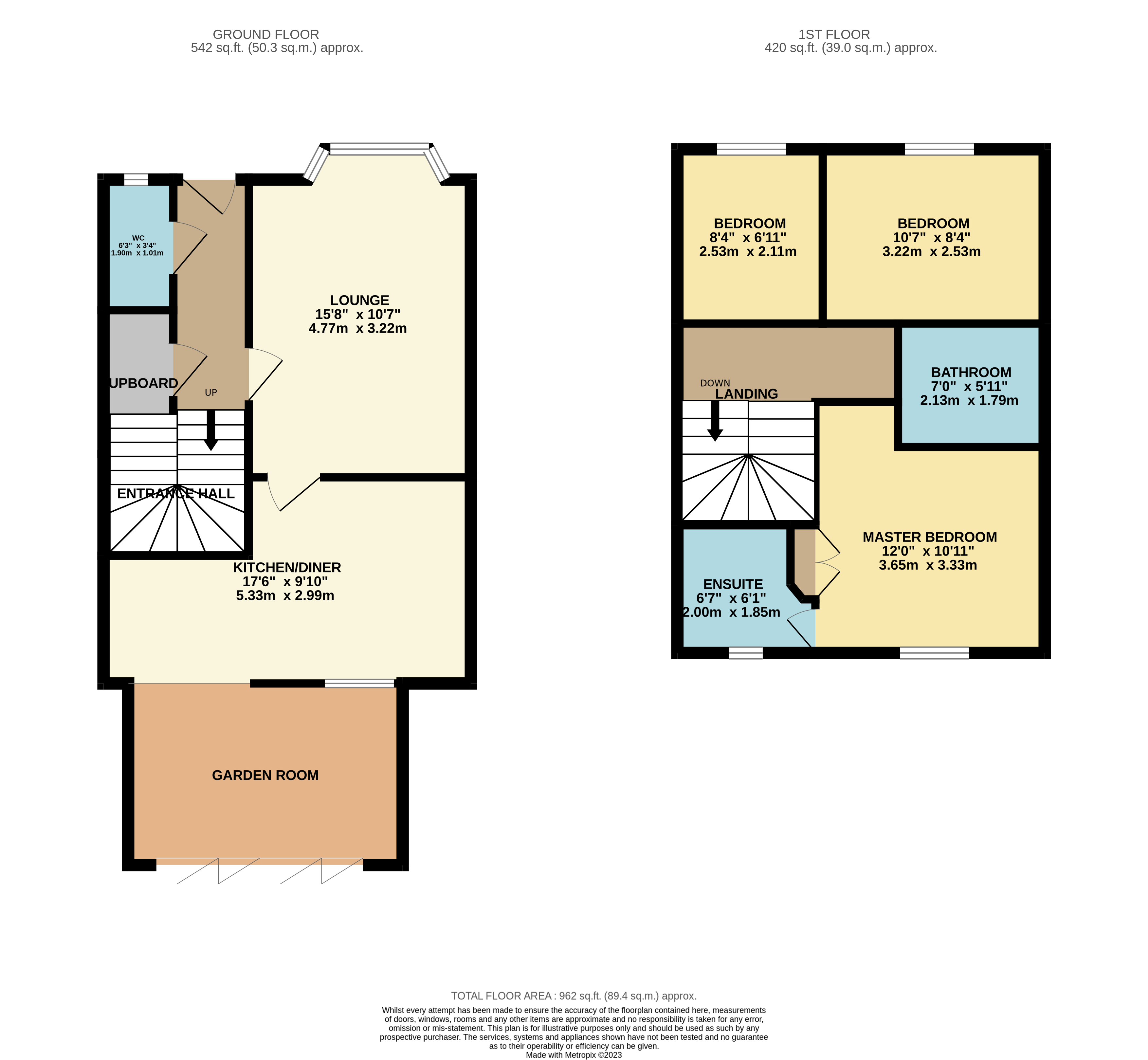Semi-detached house for sale in Benson Green, Stockton-On-Tees, Durham TS18
* Calls to this number will be recorded for quality, compliance and training purposes.
Property description
Viewings and offers invited. Lovely family home overlooking a large Green area. Superb garden room with bi-folding doors. Garage and Parking. Call Reeds Rains.
Important Note to Potential Purchasers & Tenants:
We endeavour to make our particulars accurate and reliable, however, they do not constitute or form part of an offer or any contract and none is to be relied upon as statements of representation or fact. The services, systems and appliances listed in this specification have not been tested by us and no guarantee as to their operating ability or efficiency is given. All photographs and measurements have been taken as a guide only and are not precise. Floor plans where included are not to scale and accuracy is not guaranteed. If you require clarification or further information on any points, please contact us, especially if you are traveling some distance to view. Potential purchasers: Fixtures and fittings other than those mentioned are to be agreed with the seller. Potential tenants: All properties are available for a minimum length of time, with the exception of short term accommodation. Please contact the branch for details. A security deposit of at least one month’s rent is required. Rent is to be paid one month in advance. It is the tenant’s responsibility to insure any personal possessions. Payment of all utilities including water rates or metered supply and Council Tax is the responsibility of the tenant in every case.
STO230145/8
Agents Notes
Viewings and offers are invited on this smart semi detached home which occupies a pleasant position overlooking a large greenbelt.
This home is likely to appeal to a range of potential buyers including those looking for their first home or young families. The property may also be of interest to "buy to let" investors as the property offers a potential gross yield of 5.8% based on achieving a rent of £750 pcm.
Benson Green is conveniently situated for Stockton town centre which offers a range of shopping and professional services together with bars, restaurants and leisure facilities. With good access to Stockton riverside there are pleasant walks and water sports centre available.
Within the vicinity the property is well placed for rail and road networks along with public transport and educational requirements.
Early inspection comes highly recommended.
Additional Information
Tenure: Freehold
Service Charge: £60 P/A for maintenance of Green Areas, this is reviewed annually.
Council Tax Band: C
Energy Rating: C
Entrance Hall
On arriving at this home buyers are welcomed to the entrance hall which features stairs to the first floor and large storage cupboard.
Cloakroom/ Wc
Conveniently situated and fitted with a white suite including low level wc and wash basin.
Lounge
4.33m plus x 3.20m - A comfortable lounge with lovely aspect to the front and overlooking the greenbelt. The lounge is flooded with natural light via the bay window
Kitchen/ Diner (5.34m x 2.98m (17' 6" x 9' 9"))
Ideal for home entertaining or everyday family life the kitchen has space for dining and is fitted with a range of base and wall units, drawers and work surfaces together with sink tap and splash backs
Garden Room (3.69m x 2.69m (12' 1" x 8' 10"))
Open plan to the kitchen this is a fantastic addition to the accommodation and overlooking the rear garden. Finished with a glass roof and bi folding doors buyers are sure to be impressed.
Landing
Moving through the accommodation and up to the first floor the landing offers access to the bedrooms, bathroom and loft which provides excellent storage facilities and is access via a loft ladder.
Master Bedroom (3.29m x 3.08m (10' 10" x 10' 1"))
Situated to the rear of the property this is a good size double room.
En-Suite Shower Room
Fitted with a white suite including shower cubicle, Wc and wash basin
Bedroom 2 (3.25m x 2.54m (10' 8" x 8' 4"))
Another good size room looking out to the front of the property.
Bedroom 3 (2.54m x 2m (8' 4" x 6' 7"))
The third and final bedroom is ideal as a home office or nursery and takes in the greenbelt aspect to the front.
Bathroom (2m x 2.54m (6' 7" x 8' 4"))
Serving the accommodation the bathroom is fitted with a white suite comprising panelled bath with shower over, wash basin and Wc.
Externally
Stepping outside and to the front of the property, a small enclosed garden is access via a pedestrianised footpath adjoint the green belt.
Gated side access leads to the enclosed rear garden with artificial turf and block paved patio area forming a low maintenance feature.
From the rear garden there is access to a courtyard allowing for parking to the residents. This home enjoys 2 car parking bays and garage.
Property info
For more information about this property, please contact
Reeds Rains - Stockton-On-Tees, TS18 on +44 1642 309235 * (local rate)
Disclaimer
Property descriptions and related information displayed on this page, with the exclusion of Running Costs data, are marketing materials provided by Reeds Rains - Stockton-On-Tees, and do not constitute property particulars. Please contact Reeds Rains - Stockton-On-Tees for full details and further information. The Running Costs data displayed on this page are provided by PrimeLocation to give an indication of potential running costs based on various data sources. PrimeLocation does not warrant or accept any responsibility for the accuracy or completeness of the property descriptions, related information or Running Costs data provided here.

























.png)
