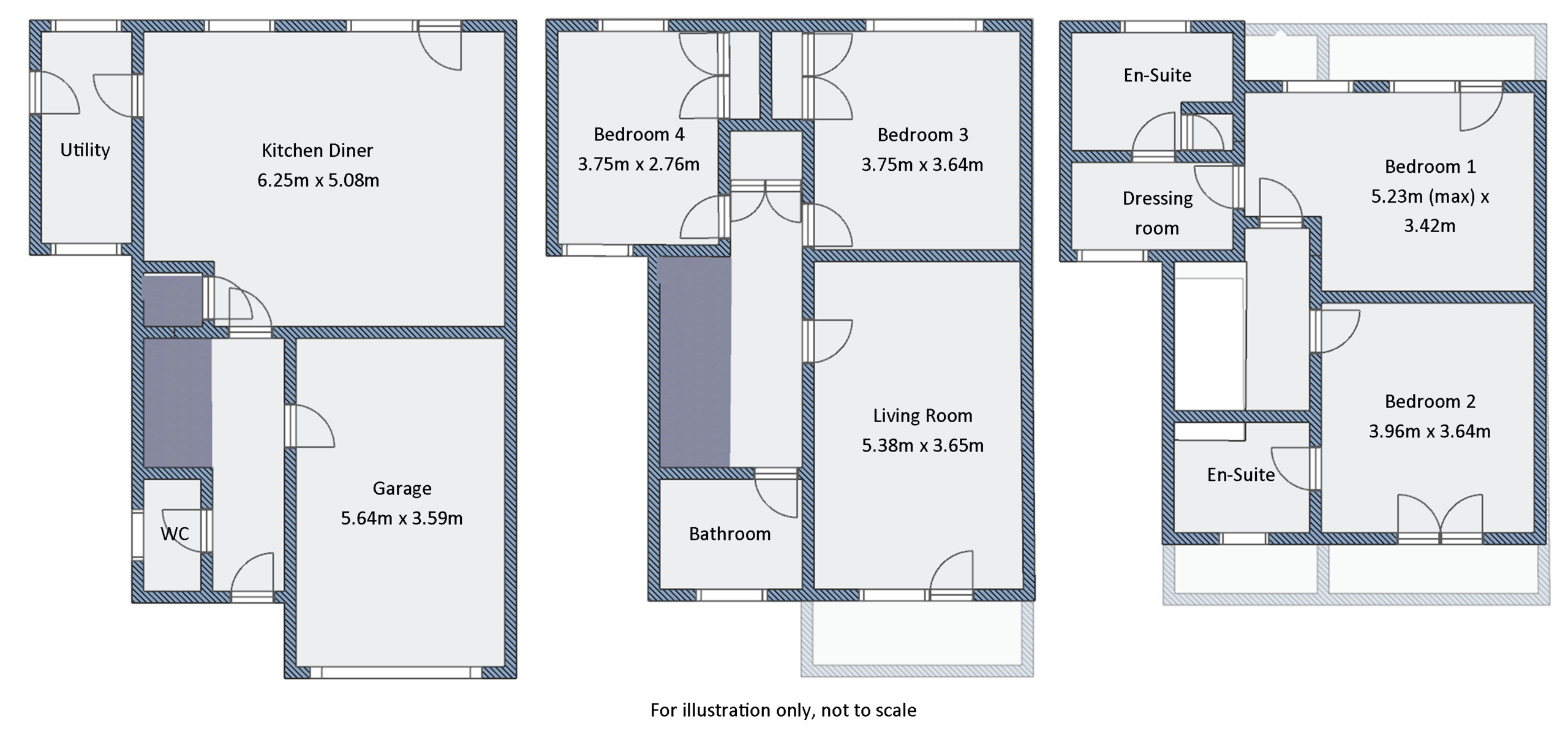Detached house for sale in The Haven, Bosvigo Lane, Truro, Cornwall TR1
* Calls to this number will be recorded for quality, compliance and training purposes.
Property features
- 4 Double Bedrooms
- Garage
- Parking
- Almost level access to the town
- 0.5 Miles from the city centre
- 0.5 Miles from the train station
- Easy access to local walks, parks and woodlands
- On the cycle route to the hospital
Property description
Located in the heart of the historic city of Truro, is this immaculately presented four double bedroom detached home, with garage and parking. This modern, architect designed family home offers bright and spacious living accommodation, a generous rear garden and stream lined driveway to the front, all within half a mile of the city centre, Victoria Gardens and the train station.
Upon entering the property, you are greeted by an entrance hall with doors to an open plan kitchen diner, a WC and the garage, as well as stairs leading to the first floor. The WC is finished to a high standard and offers a hand basin, WC and heated towel rail. The incredible kitchen diner is located to the rear of the property and offers a unique and impressive kitchen design, with a range of units, granite worktops and built in appliances, connected seamlessly to a generous dining area and a further snug style seating area with access out to the rear garden. This outstanding room is fantastic for entertaining and is a true heart of the home. From here a door leads to the utility room, ideal for housing white goods and additional storage.
On the first floor there are two bedrooms, a bathroom and the property's main living room. The expansive living space is located to the front of the property and overlooks the stream and city beyond via a window and door that leads to a balcony. Bedroom three is a spacious double bedroom with built in wardrobe and window overlooking the rear garden. Bedroom four is a further generous double, currently used as an office, with a window to the rear and built in wardrobe. The bathroom is finished to a high standard and offers a bath, WC, hand basin and heated towel rail.
The top floor is dedicated to a primary suite and guest suite. The guest suite is a generous double bedroom with space for wardrobes and a Juliette balcony overlooking the stream. The bedroom is served by a spacious and immaculately presented en-suite shower room with WC and hand basin. The primary suite is an expansive double, this time offering access to a rear balcony overlooking the garden. This ‘L’ shaped bedroom offers a vanity area with door leading onto a dressing room, which in turn leads to the superbly finished shower room with WC and hand basin.
Outside, the property offers three levels of garden to the rear. The private patio is located closest to the house and offers a perfect place for alfresco dining. To one, private corner of the patio is the relaxing hot tub. The first raised terrace is a lawn area with planted beds filled with seasonal flowers. The top terrace has a gravelled area and raised bed to the rear. To the front, the property offers parking for three cars and access to the generous garage. The property also benefits from access to further communal parking for the private development of five properties.
Property info
For more information about this property, please contact
Hunkin Homes, PL26 on +44 1726 255785 * (local rate)
Disclaimer
Property descriptions and related information displayed on this page, with the exclusion of Running Costs data, are marketing materials provided by Hunkin Homes, and do not constitute property particulars. Please contact Hunkin Homes for full details and further information. The Running Costs data displayed on this page are provided by PrimeLocation to give an indication of potential running costs based on various data sources. PrimeLocation does not warrant or accept any responsibility for the accuracy or completeness of the property descriptions, related information or Running Costs data provided here.








































.png)
