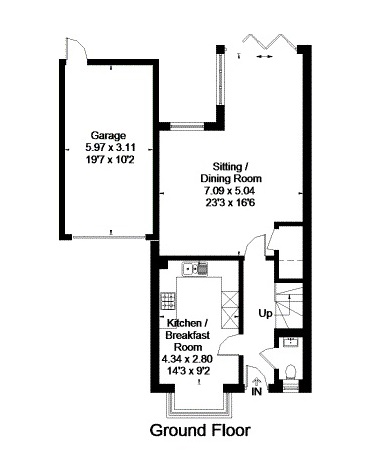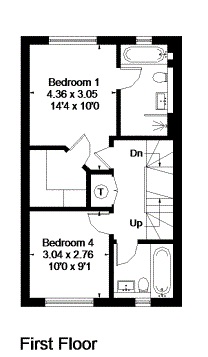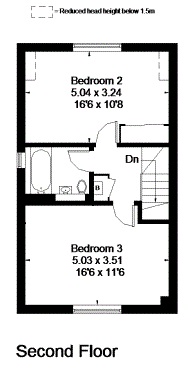Semi-detached house for sale in Longhurst Avenue, Horsham RH12
* Calls to this number will be recorded for quality, compliance and training purposes.
Property features
- Semi detached family home opposite the square
- One of the most desireable loctions within the development
- Generous accommodation over three floors
- Designer kitchen, luxurious sanitary fittings, under floor heating
- Open plan living area & garden room
- Four large bedrooms & three bathrooms
- Attached garage & driveway
- Landscaped garden
- No on-going chain
- Rarely available
Property description
A spacious Berkeley built town house of elegant proportions, overlooking The Square on the popular Highwood development. Accommodation is over three floors and with a stunning specification including a designer kitchen with appliances and granite worktops, opulent bathrooms featuring high quality sanitary ware, Villeroy & Boch fittings and beautifully complementing tiling. Energy efficient with double glazing, thermostatically controlled under floor heating on the ground floor and radiators on the upper floors. A luxury en-suite, attractive kitchen and open-plan living area, featuring media points, and the balance of the ten year Premier New Home guarantee make for an attractive package. In all, an exceptional house in one of the most desirable parts of the development it can be available with no ongoing chain.
The accommodation with approximate room sizes comprises:
Covered Front Entrance Area With Indian sandstone path, LED light with motion sensor, front door with decorative panels leading to the
Entrance Hall With fitted doormat, porcelain floor with under floor heating, Led lighting, smoke alarm and corniced ceiling, staircase to the First Floor.
Cloakroom With porcelain flooring, under floor heating and matching splashback, Villeroy & Boch suite of Gerberit WC with concealed cistern and push button flush, obscured window with granite sill, matching Villeroy & Boch wash basin with chrome fittings and mirror above, LED spot lighting.
Kitchen/Breakfast Room Porcelain floor with under floor heating, box bay window providing an outlook over The Square. Kitchen units in beige finish by Alno with contrasting granite worktops and splashback, under-hung stainless steel sink unit with contemporary chrome mixer tap, range of high quality appliances including A.E.G. Eye level oven and Micromat Duo microwave with warming drawer beneath, four burner halogen hob with filter/light above, integrated fridge/freezer and dishwasher, corner cupboard with carousel, LED spot lighting and counter top lighting, plumbing and space for washing machine, FM/DAB/TV point.
Living/Dining Room With a rear aspect window, media point, 5 amp lamp circuit, under floor heating, cornicing, under stairs cupboard.
Garden Room With a vaulted ceiling, high level glazing and tri-fold door extending the room out to the terrace, additional full height windows.
From the Entrance Hall the turning staircase with its Oak newel and handrail rises to the
First Floor Landing With LED spot lighting, airing cupboard with double doors Megaflow 300 litre pressurised water cylinder with shelving to one side, doors to
Principal Bedroom Rear aspect with radiator beneath, media point, door to Dressing Area Fitted open storage with rails, shelving and three drawer unit, Led lighting.
Luxury En Suite Bathroom With a beautiful light colour palette, the large wet shower area with mosaic tiling, Vado shower control with overhead drencher and hand shower and fixed glass screen, enclosed bath with bath filler/overflow and pull-out hand shower, Villeroy & Boch basin with Vado tap set on granite plinth with Led inset lighting and matching w.c. With push button flush, large double-sided mirrored cabinet with soft close doors and shaver point, led lighting and shelf beneath, further glass and granite shelving with inset lights, Led down lighting, porcelain floor tiles, chrome towel warmer, obscured rear window.
Bedroom 4 Front aspect window looking out over The Square, radiator.
Bathroom With enclosed bath with bath filler/overflow and exposed chrome shower pipe with overhead drencher and hand shower, glazed bi-fold Daryl screen, Villeroy & Boch wash basin set in granite top with drawer and Vado tap above, Led lighting beneath, shaver point, matching w.c. With push button flush, porcelain floor tiles and matching wall tiles with chrome trim and display ledge with obscured window to the front, chrome towel warmer, LED spot lighting.
From the First Floor Landing, a second staircase rises to the Second Floor Landing With Led spot lighting, hatch to loft area, cupboard housing the Potterton Promax sl gas fired condensing boiler providing heating and domestic hot water, doors to each room.
Bedroom 2 With rear aspect window with radiator beneath, built-in wardrobe with glass fronted sliding doors, chrome hanging rail with shelf above, media point.
Bedroom 3 With a large front window looking out over The Square, radiator, sloping ceilings, useful plinth with adjacent media point.
Bathroom 2 With enclosed bath with bath filler/overflow and exposed chrome shower pipe with overhead drencher and hand shower, glazed bi-fold Kohler screen, Villeroy & Boch wash basin set in granite top with drawer and Vado tap above, LED light beneath, matching w.c. With push button flush, large recess with fitted mirror, LED spot lighting and shaver point, porcelain floor tiles and matching wall tiles with chrome trim and display ledge with obscured double-glazed window to the front, chrome towel warmer.
Outside
There are two planting areas either side of the entrance path providing a splash of colour at this time of year and a block paved path and driveway which leads to the
Attached Garage With up-and-over door, eaves storage area, light and power, glazed door to the rear.
Rear Garden The rear garden has been landscaped featuring an Indian sandstone patio and an area of lawn with shrub borders. The garden is enclosed by sturdy fencing with gated rear access. Outside tap and light point.
Estates Charge The annual Estates Charge is currently £250.80 from 01/10/2022 – 30/09/2023. Courtney Green are the Managing Agents .
Council Tax Band - E
Referral Fees Courtney Green routinely refer prospective purchasers to Nepcote Financial Ltd who may offer to arrange insurance and/or mortgages. Courtney Green may be entitled to receive 20% of any commission received by Nepcote Financial Ltd.
Property info
For more information about this property, please contact
Courtney Green, RH12 on +44 1403 289133 * (local rate)
Disclaimer
Property descriptions and related information displayed on this page, with the exclusion of Running Costs data, are marketing materials provided by Courtney Green, and do not constitute property particulars. Please contact Courtney Green for full details and further information. The Running Costs data displayed on this page are provided by PrimeLocation to give an indication of potential running costs based on various data sources. PrimeLocation does not warrant or accept any responsibility for the accuracy or completeness of the property descriptions, related information or Running Costs data provided here.





































.png)

