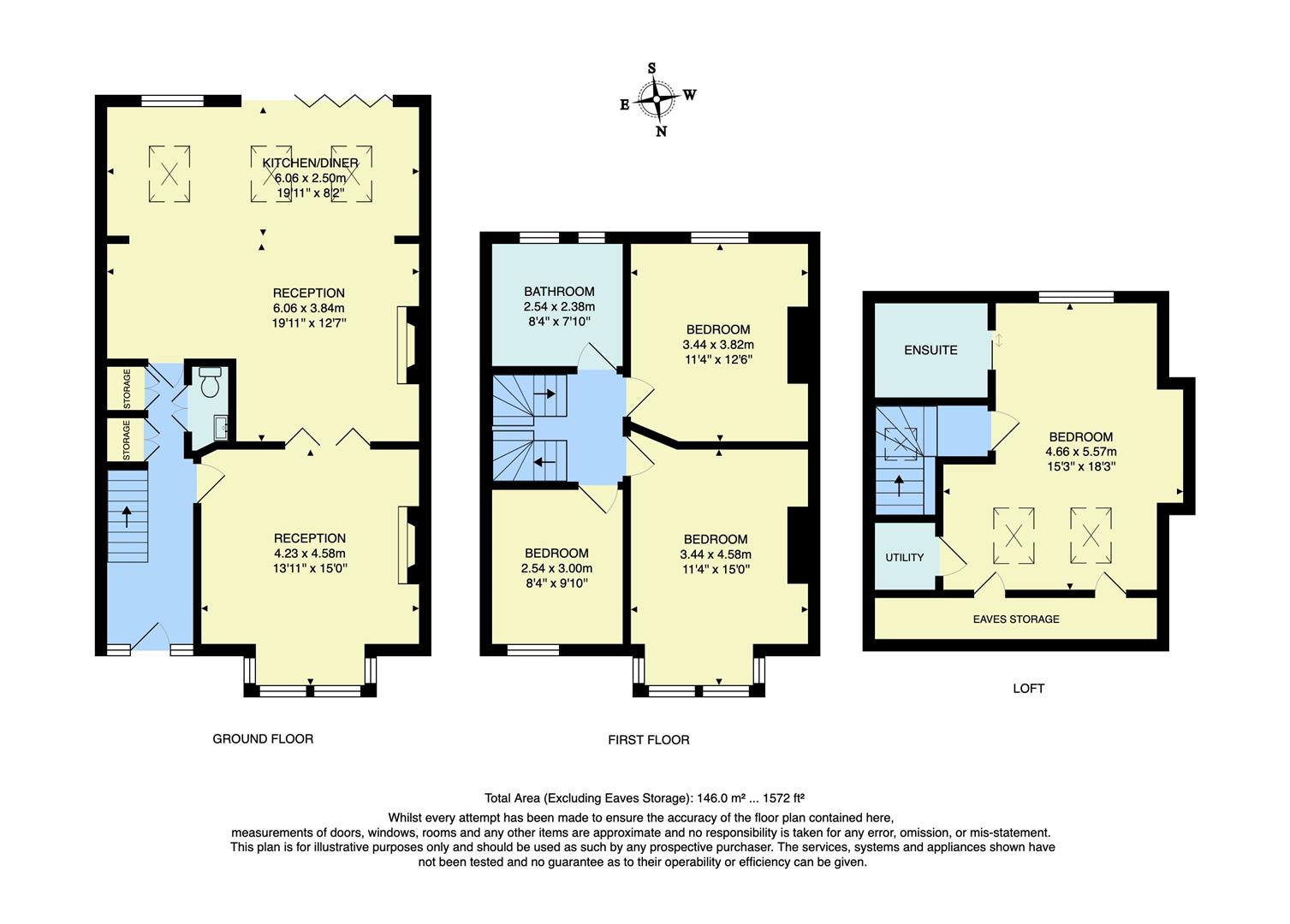Property for sale in Horn Lane, Woodford Green IG8
Just added* Calls to this number will be recorded for quality, compliance and training purposes.
Property features
- Loft Converted Edwardian Terrace
- Four Bedrooms
- Extended Kitchen Dining Area
- Bi-Folds To South Facing Garden
- High Ceilings & Period Features
- Two Bathrooms
- Close To Various Schools
- Quiet Tree Lined Street
Property description
An artfully developed, elegantly finished, four bedroom Edwardian family home. Arranged across three storeys with the generous proportions of the period and plenty of vintage style and character. It's all just a short walk from Epping Forest.
You're sat in the heart of Woodford here, surrounded by plentiful open green spaces and excellent schools, and with the speedy central line connections of Woodford tube station less than a half mile away on foot.
If you lived here
You'll step through your ornate front door, with gorgeously ornate stained glass in the centre and glazed surround, and luxuriate in the generous proportions, high ceilings, ornate mouldings and vintage features of the original architecture. Your open plan ground floor is endlessly explorable, thirty five foot deep with clear sight-lines from front to back thanks to a pair of double internal doors throwing the front lounge open to the extended, skylit kitchen/diner.
Vintage features abound, from the large box bay window at the front, twin imposing hearths to the cornicing and ceiling roses high overhead. Blonde hardwood flows underfoot, giving way to large format smoky cream tiling in the kitchen and dining area, where bi-folding patio doors and a trio of skylights bathe the space in light. A handy breakfast bar separates the kitchen proper, where you'll find cream cabinets, timber worktops and a metro tile splash-back.
Step out the bi-folding doors into your garden for a pristine patio giving way to an immaculate length of Trulawn, flanked by screening greenery and ending in a handy shed and a gate opening onto Trevor Road. Back inside, and a smart, chic, spare WC completes your ground floor. Upstairs your principal bedroom comes in at 165 square feet, awash with natural light from another box bay window.
Both remaining first floor bedrooms are bright, decent doubles finished in characterful style, while your family bathroom is a real showstopper. In here pebble-effect tiling runs underfoot, and a free standing ceramic tub sits below an integrated rainfall shower. Tiled from floor to ceiling in distressed slate, it's a superb solace for either end of the day. Finally, head up the skylit stairway for your substantial loft suite. Here a sizeable, dual aspect sleeper sits below a large skylight, with a full en suite bathroom, handy utility space and under eaves storage.
What else?
- As noted, Woodford tube station is just a half mile on foot. From here you can get directly to Liverpool Street in just twenty minutes. Heading to the West End? Tottenham Court Road is just nine minutes further.
- George Lane, Woodford's prime social hub, is less than twenty minutes walk. Here you'll find a good range of cafes, bars and restaurants, as well as the art deco Odeon cinema.
- Parents will be pleased to find no fewer than six 'Outstanding' rated schools within a twenty minute walk. The 'Outstanding' Churchfields Junior and Infants schools are barely ten minutes away, and you also have a further seven primary/secondary schools rated 'Good', as well as four independents, all just as close.
Reception Room (4.23m x 4.58m (13'10" x 15'0" ))
Wc
Reception Room (6.06m x 3.84m (19'10" x 12'7" ))
Kitchen/ Diner (6.06m x 2.50m (19'10" x 8'2" ))
Bedroom (2.54m x 3.00m (8'3" x 9'10" ))
Bedroom (3.44m x 4.58m (11'3" x 15'0" ))
Bedroom (3.44m x 3.82m (11'3" x 12'6" ))
Bathroom (2.54m x 2.38m (8'3" x 7'9" ))
Bedroom (4.66m x 5.57m (15'3" x 18'3" ))
Ensuite
Utility
Garden (11.95m x 6.5m (39'2" x 21'3"))
A word from the owner...
"We have made some amazing memories, and we have loved living in the area. There is a great community and the neighbours are great too! Long summer nights are spent in the south facing garden, it’s been ideal for our family."
Property info
For more information about this property, please contact
The Stow Brothers - South Woodford, E18 on +44 20 4516 2988 * (local rate)
Disclaimer
Property descriptions and related information displayed on this page, with the exclusion of Running Costs data, are marketing materials provided by The Stow Brothers - South Woodford, and do not constitute property particulars. Please contact The Stow Brothers - South Woodford for full details and further information. The Running Costs data displayed on this page are provided by PrimeLocation to give an indication of potential running costs based on various data sources. PrimeLocation does not warrant or accept any responsibility for the accuracy or completeness of the property descriptions, related information or Running Costs data provided here.












































.png)
