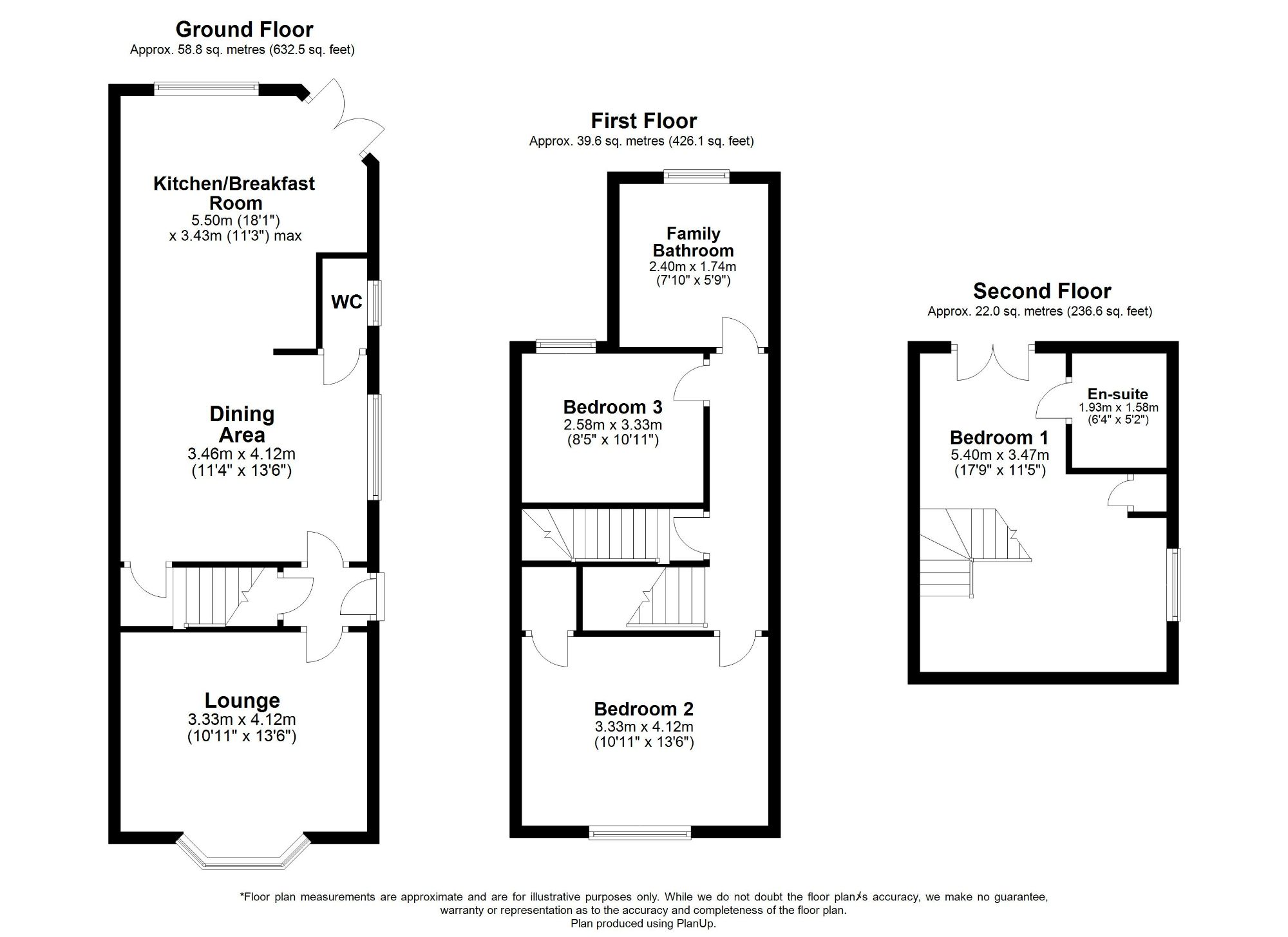Semi-detached house for sale in The Common, Barwell, Leicester LE9
* Calls to this number will be recorded for quality, compliance and training purposes.
Property features
- Large Garage/Workshop
- En-Suite To Master Bedroom
- Three Double Bedrooms
- Downstairs W/C
- Idyllic Village Location
- Off Road Parking
- Semi Detached Family Home
Property description
Description
Combining an abundance of versatile space with incredible potential for further extensions and developments to be made (STPP), this semi-detached property offers the most ideal home for any growing family and is perfectly situated within the highly sought after and idyllic village of Barwell. The property comes complete with a bespoke workshop unit with power and offers previous usage as a repair garage making it any car collectors dream addition or the ideal space for a home business.
The property begins through entrance hallway and leads into light and airy lounge, spanning the full width of the property. Following on is the stunning open dining area with additional storage under the stairs which flows superbly into the breakfast kitchen and offers direct access to the ground floor W/C.
The kitchen has been conveniently fitted with an impressive range of wall mounted units with square edged work surfaces, integrated dishwasher & washing machine, freestanding American style fridge freezer and a set of patio doors with access into the rear garden.
The first floor offers two good size bedrooms and a fully fitted three piece family bathroom suite with staircase providing access to the second floor and master bedroom.
The second floor has been carefully adapted to make full use of the space and create a beautiful and well proportioned master bedroom with French doors providing uninterrupted views over the fields behind and a fully fitted three piece en-suite shower room
Outside:
The property offers ample off road parking to the front aspect with a larger than average garden to the rear with raised decking area providing outdoor seating and private hot tub areas. Being one of the first houses going into the village this property is surrounded by stunning countryside views on all sides.
This Stunning family home also has a unique feature in the form of a bespoke workshop, complete with full lighting, electrics and built in storage. Given its size its perfect for those with vehicles larger than the everyday car. The property also has a larger than average back gate perfect for getting vehicles up and down the side and rear garden.
Rooms and dimensions (Max)
Lounge: 4.12m x 3.30m
Dining Area: 4.12m x 3.46m
Kitchen/breakfast Room: 3.43m x 5.50m
Downstairs W/C: 0.85m x 1.51m
Bedroom Two: 4.12m x 3.33m
Bedroom Three: 3.33m x 2.58m
Family Bathroom: 1.74m x 2.40m
Bedroom One: 3.73m x 5.40m
En-Suite: 1.58m x 1.93m
Viewings and Directions
Strictly by appointment only through the sole agent Fraser Stretton.
Postcode for Sat Nav: LE9 8BS
Council Tax Band: B
Tenure: Freehold
Property info
For more information about this property, please contact
Fraser Stretton, LE2 on +44 116 484 9463 * (local rate)
Disclaimer
Property descriptions and related information displayed on this page, with the exclusion of Running Costs data, are marketing materials provided by Fraser Stretton, and do not constitute property particulars. Please contact Fraser Stretton for full details and further information. The Running Costs data displayed on this page are provided by PrimeLocation to give an indication of potential running costs based on various data sources. PrimeLocation does not warrant or accept any responsibility for the accuracy or completeness of the property descriptions, related information or Running Costs data provided here.




































.png)

