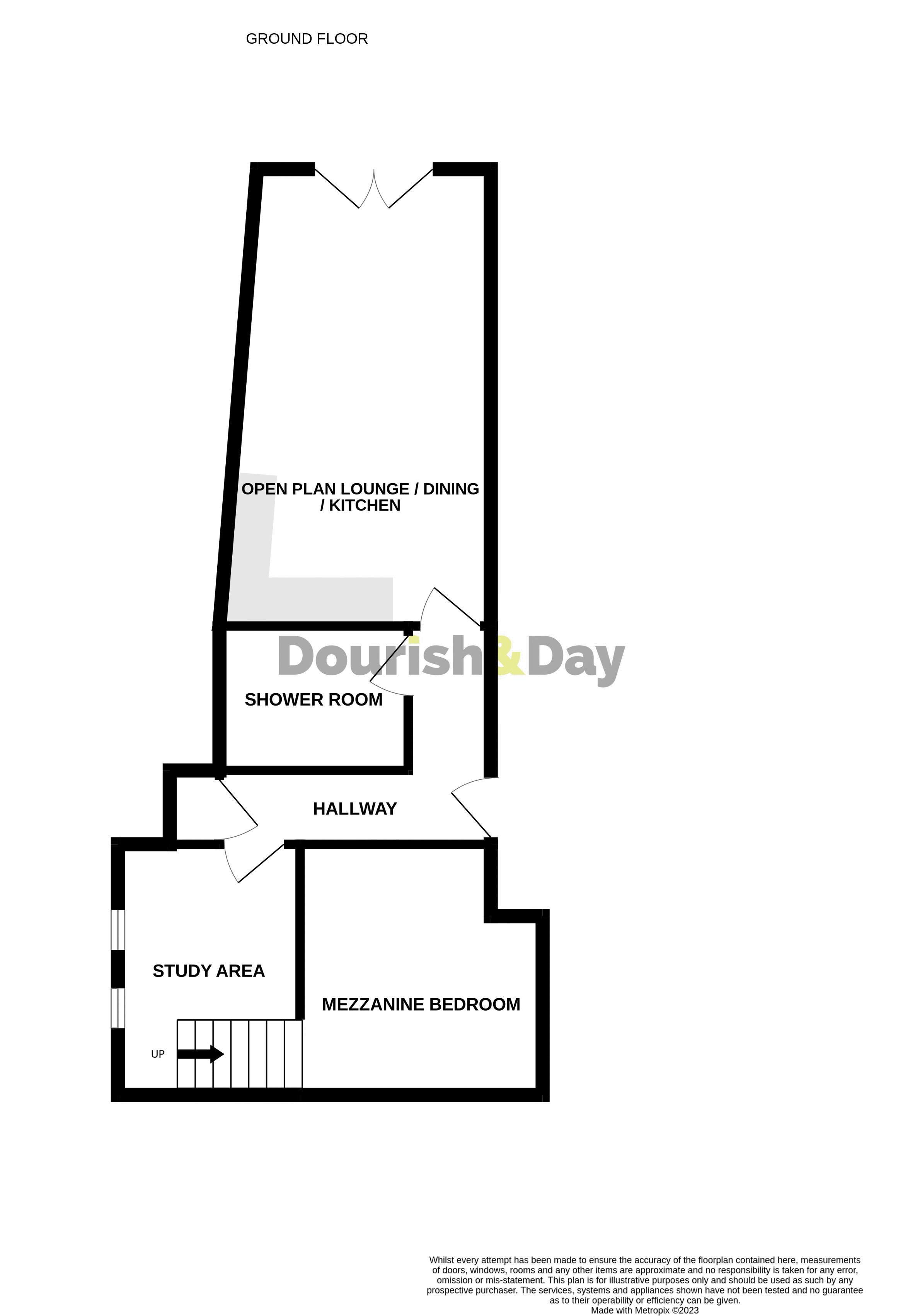Flat for sale in The Malt Mill, Malt Mill Lane, Stafford ST16
* Calls to this number will be recorded for quality, compliance and training purposes.
Utilities and more details
Property features
- Superb One Bedroom Town Centre Apartment
- Secure Underground Designated Parking Space
- Spacious Open Plan Kitchen & Lounge
- Stunning Contemporary Shower Room
- Spacious Mezzanine Bedroom
- Town Centre Amenities, No Onward Chain
Property description
Call us 9AM - 9PM -7 days a week, 365 days a year!
Some apartments are just cool and this fantastic Town Centre first floor apartment is no exception. Luxury town centre living, with a lift to all floors and secure underground parking...there is no other development like this in town, so this really is a unique opportunity to have a totally different style of living!, Having a superb open plan living dining kitchen space with fantastic contemporary style units, built in appliances with Quartz work tops, plantation shutters and a Juliette balcony. Superb and spacious shower room, inner hallway with intercom system and a large Mezzanine bedroom. Externally Stafford Town Centre is on your doorstep and Mainline Railway Station is just a short walk away, in addition you have a secure underground parking space. No Onward Chain.
Secure Communal Entrance Hall
A light and spacious communal hall is located from Salter Street, with an intercom buzzer system to each of the apartments. The hall leads to all apartments with the staircase having chrome and glass rails. A lift provides access to all floors and a staircase leads to the basement which leads into the secure underground parking area. The Lift also descends to the basement.
Private Entrance Hall
A door opens up from the communal hallway to an 'L' shaped entrance hall with wood effect flooring, wall mounted electric heater, recessed ceiling spotlights, access to loft space and airing cupboard with slatted shelving.
Open Plan Lounge / Dining / Kitchen (10' 1'' max x 19' 4'' (3.07m max x 5.89m))
A stunning room with high ceilings and having the original exposed steel struts which gives the room an industrial feel. The kitchen includes a range of modern contemporary style units extending to base and eye level and quartz work top with inset stainless steel sink drainer with brushed chrome mixer tap. Built-in oven/grill, four ring halogen hob with contemporary style cooker hood over, integrated washing machine and dishwasher, space for fridge freezer. Two modern wall mounted electric heaters, wood effect flooring, recessed spotlights, double glazed double doors with Juliet style balcony with plantation style shutters.
Bedroom (17' 9'' x 10' 4'' (5.40m x 3.14m))
A superb room with a difference having a raised mezzanine sleeping area with a contemporary style stainless steel and glass balustrade with steps leading down to a potential study area with recessed spotlights, wood effect flooring, wall mounted electric heater, skylight window and two further double glazed windows with plantation style shutters to the rear elevation.
Shower Room (9' 0'' x 5' 10'' (2.74m x 1.77m))
A stunning contemporary style shower room which includes a double walk-in shower cubicle with fitted mains shower, wash hand basin with vanity unit beneath and contemporary style chrome mixer tap and low level WC. Bevelled edge tiled walls, chrome towel radiator, recessed spotlights and wood effect flooring.
Secure Underground Parking
Accessed from North Walls, the secure underground parking is accessed through a fob system. The drive in-turn leads to an electric roller shutter door leading to the underground car park. An internal door leads to the staircase and lift which services the apartments.
Property info
Virtual Floorplan View original
View Floorplan 1(Opens in a new window)

For more information about this property, please contact
Dourish & Day, ST16 on +44 1785 292729 * (local rate)
Disclaimer
Property descriptions and related information displayed on this page, with the exclusion of Running Costs data, are marketing materials provided by Dourish & Day, and do not constitute property particulars. Please contact Dourish & Day for full details and further information. The Running Costs data displayed on this page are provided by PrimeLocation to give an indication of potential running costs based on various data sources. PrimeLocation does not warrant or accept any responsibility for the accuracy or completeness of the property descriptions, related information or Running Costs data provided here.




















.png)
