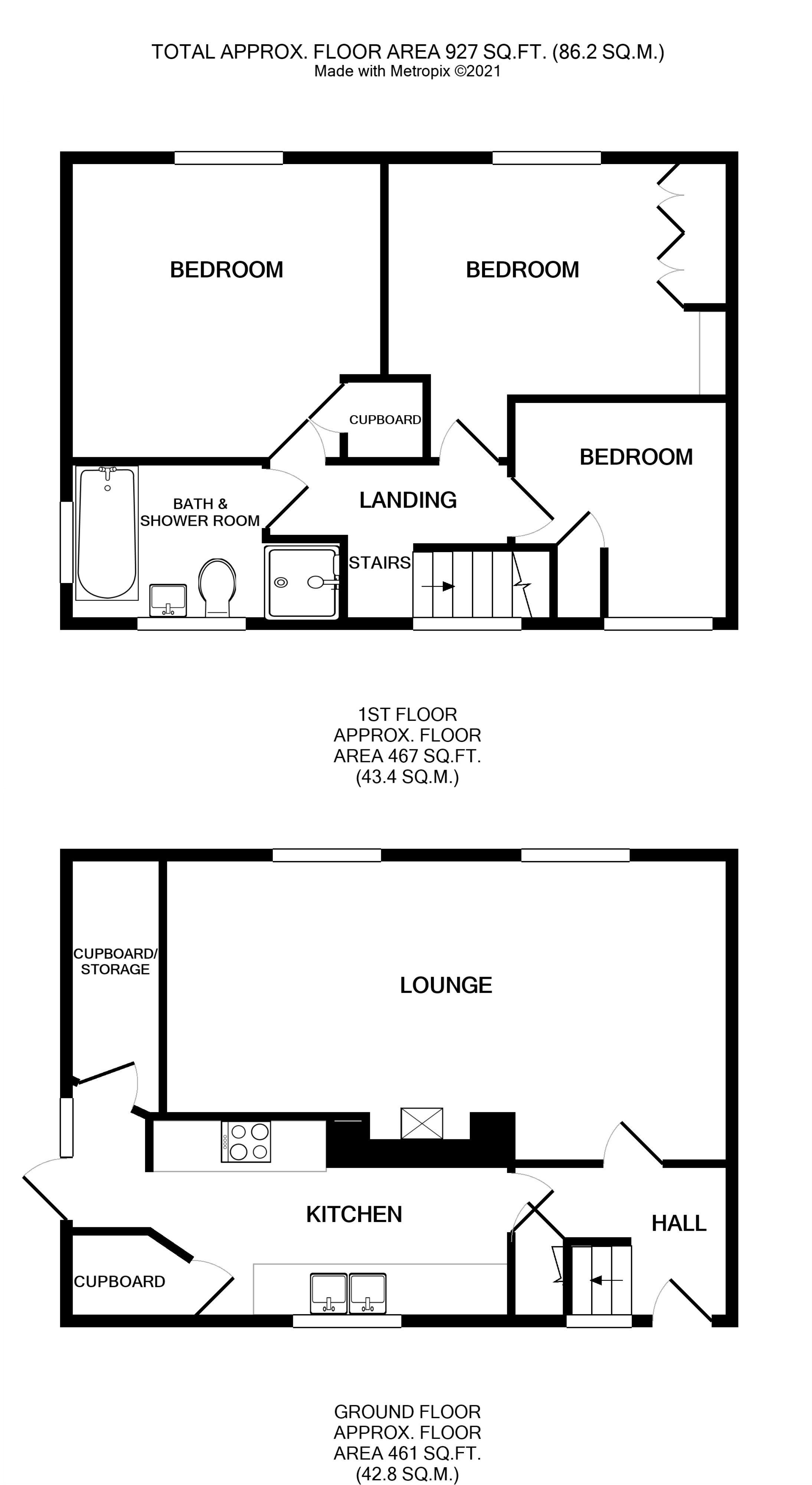Semi-detached house for sale in Styles, Braintree CM7
* Calls to this number will be recorded for quality, compliance and training purposes.
Property features
- Planning Permission to Extend
- Large Garden
- Immaculate Throughout
Property description
Entrance hall
Window to front, Welsh slate flooring, under stairs storage cupboard, doors to sitting room and kitchen, stairs to first floor.
Sitting room 20'8 (6.32m) x 11'7 (3.54m)
This spacious room has windows to the rear elevation overlooking the garden and patio doors opening on to terrace. There is a brick fireplace with timber bressummer and inset Aga woodburner.
Kitchen 13'2 (4.02m) x 7'5 (2.27m)
With window to the front elevation, this attractive kitchen has a complete range of Hand made units set under Iroko work surfaces with inset double butler sink. Integrated bin drawers, washing machine, fridge and dishwasher. Space for range cooker with extractor over, shelved larder cupboard, Welsh slate flooring. Opening to
Rear lobby
Door and window to side door to
utility/store room 9'5 (2.90m) x 4'5 (1.37m)
Window to rear
First floor landing
Giving access to all bedrooms and bathroom. Window to the front elevation.
Bedroom (1) 12' (3.67m) x 11'8 (3.56m)
This good size double bedroom has a window to the rear elevation. There is a cupboard housing the hot water cylinder and slatted shelving.
Bedroom (2) 13'3 (4.04m) x 8'10 (2.71m)
Again, another double bedroom with window to the rear elevation. Built in wardrobes and desk area.
Bedroom (3) 8'11 (2.72m) x 8'8 (2.66m)
With window to the front elevation, fully shelved recess with a range of storage cupboards under.
Bathroom
A charming room with white suite comprising double ended bath with hot and cold taps. Separate fully tiled electric shower and wash hand basin in vanity unit. Obscured glazed window to the front and side elevations, tiling to walls. Tiled flooring, towel radiator.
Outside
To the front of the property there is a front garden attractively designed with beds and established shrubs with hedging to the front. To the side of the property there is a driveway providing off street parking with a fence and double gates opening into the rear garden. The garden extends around the side and to the rear of the property and there is a large timber shed, timber summer house (with power connected) and is mainly laid to lawn with established planting and borders. The oil storage tank is located at the side of the property.
Services
This property is connected to mains water, electricity and Telecom telephones. Oil fired central heating. Solar panels on back of roof.
Agents note: Planning permission has been granted for a 2 storey side extension providing a large kitchen family room and master bedroom suite.
Planning ref No: Utt/22/2962/hhf
Property info
For more information about this property, please contact
Gray and Co, CM7 on +44 1371 395578 * (local rate)
Disclaimer
Property descriptions and related information displayed on this page, with the exclusion of Running Costs data, are marketing materials provided by Gray and Co, and do not constitute property particulars. Please contact Gray and Co for full details and further information. The Running Costs data displayed on this page are provided by PrimeLocation to give an indication of potential running costs based on various data sources. PrimeLocation does not warrant or accept any responsibility for the accuracy or completeness of the property descriptions, related information or Running Costs data provided here.



























.png)
