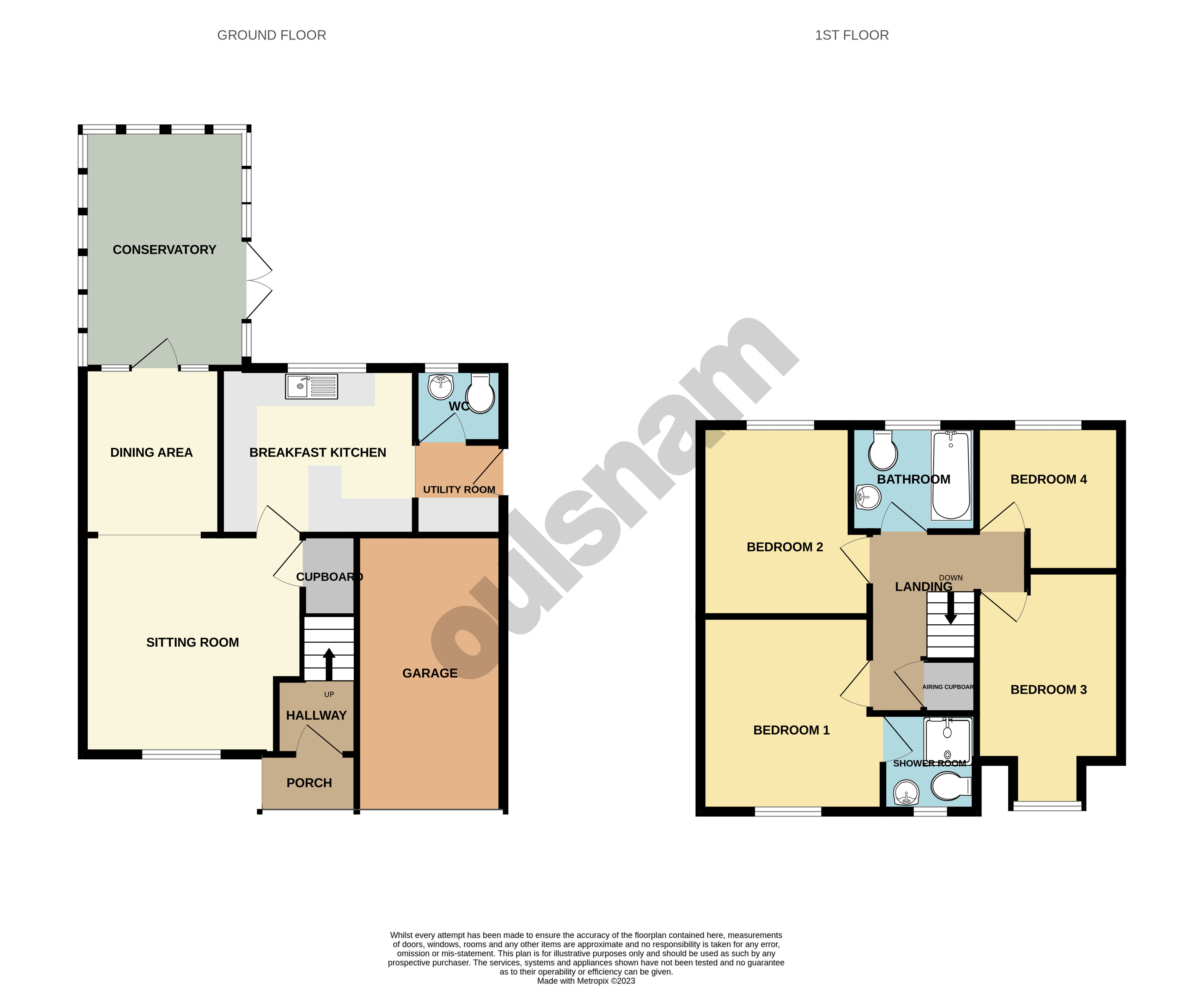Detached house for sale in Elm Bank, Moseley, Birmingham B13
Just added* Calls to this number will be recorded for quality, compliance and training purposes.
Property features
- Well presented modern detached family home
- Four bedrooms
- Sitting room with dining area & conservatory
- Bathroom & en-suite shower room
- Off road parking & garage
- Breakfast kitchen & utility
- Cul-de-sac location close to moseley village
Property description
An attractive well maintained detached family home, set within this convenient cul-de-sac location a short distance from the centre of Moseley Village and offering four bedroom accommodation with open plan living space & conservatory, off road parking & garage. Ep Rating D
Council tax - band E
tenure - freehold
tenure - freehold
Elm Bank is accessed from Forest Road and the property sits behind a block paved driveway providing off road parking for three to four cars and leads to the gated side entry, garage and feature open entrance porch with pitched canopy, wooden pillar and lintels and with a double glazed door to the entrance hall.
The entrance hall has stairs to the first floor and panelled door to the sitting room with wooden floor, ceiling coving, feature Adams style fireplace, door to under stairs cloaks/storage cupboard and arched open access to the dining area which leads in turn to the spacious UPVC double glazed conservatory with pitched roof and double doors to the rear garden.
The breakfast kitchen is fitted with a range of streamlined high gloss base and drawer units with marble effect work surfaces over, matching breakfast bar, matching wall units, pantry unit, integrated dishwasher, stainless steel oven and gas hob with extractor fan over and space for fridge freezer. Access is given to the utility with wall mounted gas central heating boiler, space for white goods and doors to the side entry and guest cloakroom with white suite.
The landing has access to a deep airing/storage cupboard and doors lead to four bedrooms and bathroom. Bedroom one has access to a refitted en-suite shower room and the fully tiled family bathroom is fitted with a white suite and chrome heated towel rail.
The property has a single garage and lawned rear garden with paved patio area and mature shrubs and trees.<br /><br />
Entrance Hall
Sitting Room (4.06m x 4.06m (13' 4" x 13' 4"))
Dining Area (2.8m x 2.44m (9' 2" x 8' 0"))
Conservatory (4.34m x 2.6m (14' 3" x 8' 6"))
Breakfast Kitchen (3.66m x 2.77m (12' 0" x 9' 1"))
Utility (1.8m x 1.45m (5' 11" x 4' 9"))
Guest Cloakroom
First Floor Landing
Bedroom One (3.43m x 3.18m (11' 3" x 10' 5"))
En-Suite Shower Room
Bedroom Two (3.45m x 2.84m (11' 4" x 9' 4"))
Bedroom Three
4.04m max x 2.36m
Bedroom Four
2.62m max x 2.6m
Bathroom
Garage
Property info
For more information about this property, please contact
Robert Oulsnam & Co, B13 on +44 121 659 0200 * (local rate)
Disclaimer
Property descriptions and related information displayed on this page, with the exclusion of Running Costs data, are marketing materials provided by Robert Oulsnam & Co, and do not constitute property particulars. Please contact Robert Oulsnam & Co for full details and further information. The Running Costs data displayed on this page are provided by PrimeLocation to give an indication of potential running costs based on various data sources. PrimeLocation does not warrant or accept any responsibility for the accuracy or completeness of the property descriptions, related information or Running Costs data provided here.






























.png)

