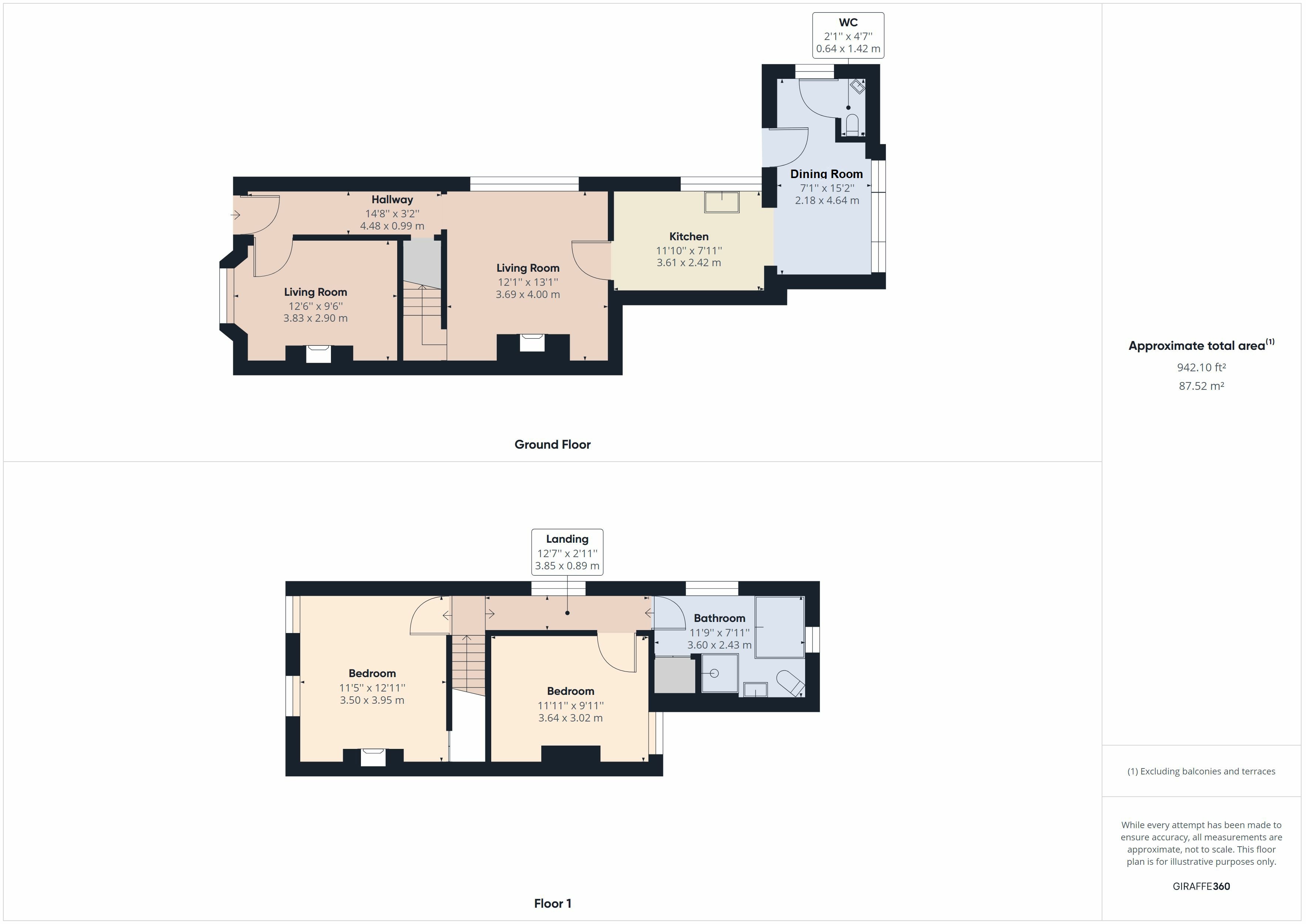End terrace house for sale in Lambert Road, Worcester, Worcestershire WR2
* Calls to this number will be recorded for quality, compliance and training purposes.
Property description
A spacious two bedroom Victorian property nestled in the heart of St Johns, Worcester. Ideally situated within walking distance to all of the well-stocked amenities of St Johns. There is a Sainsburys Superstore, nail bars, beauticians, barbers, newsagents, pubs and much more. Worcestershire County Cricket Ground is within a 10 minute walk which is set alongside the beautiful River Severn.
The Property is nicely decorated throughout, comprising a mix of modern and traditional features. Ample off road parking is provided for 2-3 cars to the side of the property in a private and secure courtyard. There's also a perfectly maintained, low maintenance and private side garden also benefitting from a sunny southernly aspect.
Inside the property you will find long sweeping hallways and landings with rooms delivering an air of space and style.
There's a generous size family kitchen area with shaker style kitchen with an excellent range of cupboards with solid wooden work surfaces and a traditional 'Belfast' sink. The family kitchen leads into a dining area, followed by a utility area and downstairs cloakroom.
The first sitting room has a more modern feel with a grey modern flooring which follows through to the hall. There is a feature brick built fireplace area and fire surround which could accommodate a real fire or log burner.
There is plenty of privacy and light to the spacious family room with a large side window looking onto the courtyard.
The cosy front reception room, which is accessed via the hallway has a front facing window which looks onto the front garden which is laid to stone.
Leading from the first reception to the stairs you will find a large landing which leads to a generous sized family bathroom, which includes a white traditional suite, solid wooden flooring, a large double bath and a separate shower. There's also an airing cupboard housing an independent water tank. Two good size spacious bedrooms, one front facing and one rear facing. Off of the landing there are two double bedrooms provide plenty of space. The front bedroom, which is the bigger of the two benefits from a large cupboard used as a wardrobe and another feature fireplace.
Property info
For more information about this property, please contact
The Property Centre, WR2 on +44 1905 946744 * (local rate)
Disclaimer
Property descriptions and related information displayed on this page, with the exclusion of Running Costs data, are marketing materials provided by The Property Centre, and do not constitute property particulars. Please contact The Property Centre for full details and further information. The Running Costs data displayed on this page are provided by PrimeLocation to give an indication of potential running costs based on various data sources. PrimeLocation does not warrant or accept any responsibility for the accuracy or completeness of the property descriptions, related information or Running Costs data provided here.




















.png)