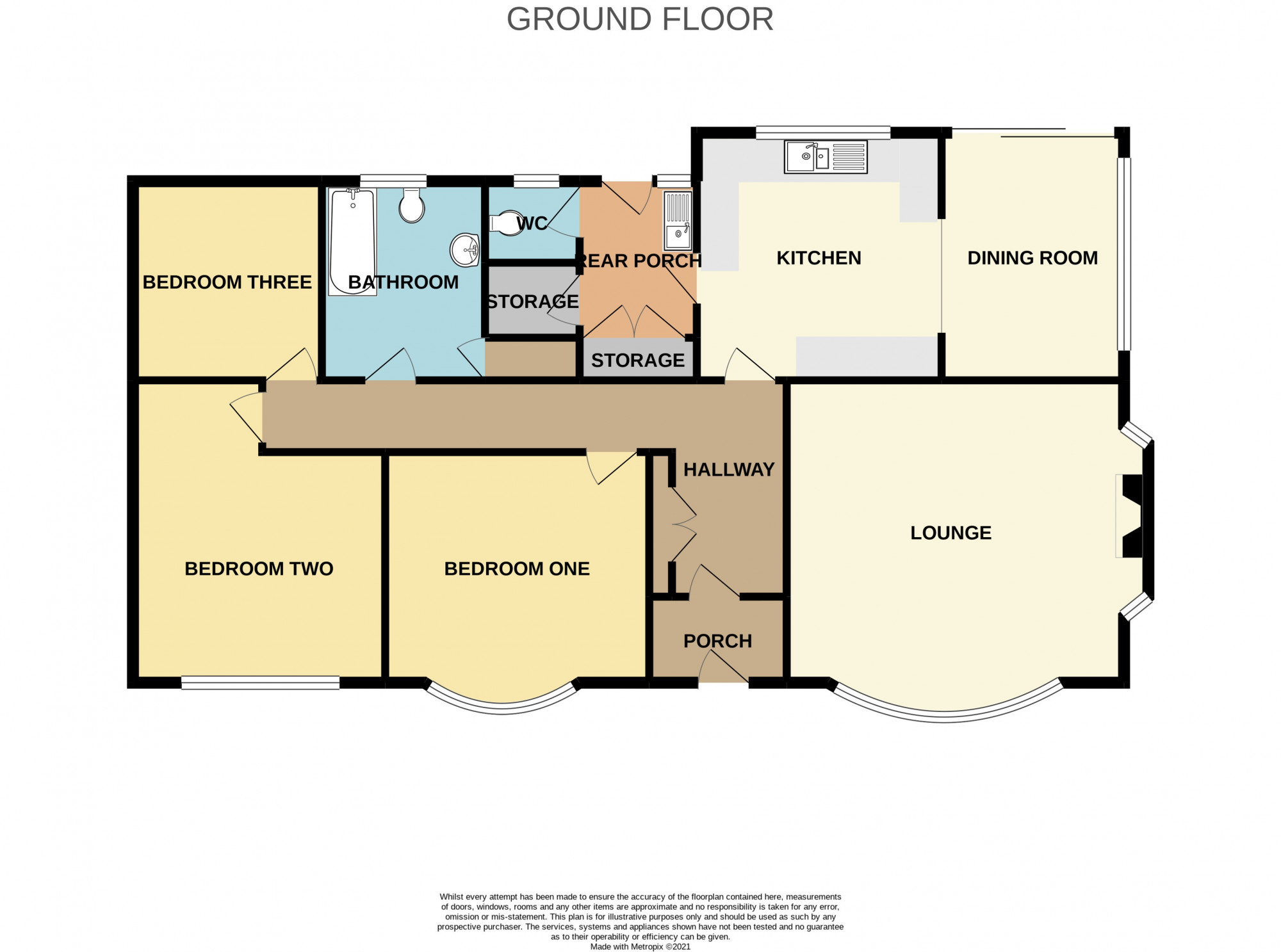Detached house for sale in Lancaster Road, Out Rawcliffe, Preston PR3
* Calls to this number will be recorded for quality, compliance and training purposes.
Property description
Located in the picturesque area of Out Rawcliffe is this three bedroom detached bungalow. Set on a generous sized plot, the property is perfect if you want to feel like you are in the middle of the countryside.
The property offers well proportioned accommodation with a generous lounge with traditional brick built fire providing a focal point to the room. There is a well appointed kitchen and dining room overlooking the rear garden, a utility room with separate WC, three large bedrooms and a family four piece bathroom.
Externally there are private gardens and drive to the front with access to the detached garage. To the rear is an additional lawn garden with large patio, surrounded by established trees and planting.
The property is offered for sale with no chain.
The property is subject to an agricultural covenant, please contact the estate agent for further details.
To make an appointment call Dewhurst Homes on .
Disclaimer:These particulars, whilst believed to be correct, do not form any part of an offer or contract. Intending purchasers should not rely on them as statements or representation of fact. No person in this firm's employment has the authority to make or give any representation or warranty in respect of the property. All measurements quoted are approximate. Although these particulars are thought to be materially correct their accuracy cannot be guaranteed and they do not form part of any contract.
Entrance Hall (27'0 x 6'8)
Entering through the vestibule into the large hallway. Leading to all rooms. Carpet, radiator, ceiling light and large storage cupboard.
Living Room (17'8 x 14'6)
A spacious lounge with bay window to the front, traditional brick built fire, carpet, radiator, ceiling and wall lights.
Kitchen/Dining (20'12 x 10'0)
Window to the rear. Open Plan Kitchen Diner with room for a large dining table set and sliding double doors leading out onto the garden. A range of wall and base units with integrated oven and grill, electric hob with an extractor fan, plumbing for a washer dryer, stainless steel sink with mixer tap over. Ceiling light, vinyl floor and access to the utility room and hallway.
Utility Room (6'4 x 7'9)
Base units with space for a washer or dryer, pantry, store cupboard, ceiling light and door to rear garden. Access to WC.
Bathroom (9'9 x 8'5)
Window to the rear. Four piece bathroom suite featuring WC, bath, separate shower, wash hand basin with a mixer tap and vanity mirror. Vinyl flooring, ceiling lights and extractor. Access to storage cupboard.
Master Bedroom (12'12 x 12'12)
Bay window to the front. Generous master bedroom with radiator, carpet and ceiling light.
Bedroom Two (14'12 x 10'12)
Window to the front. Carpet, radiator and ceiling light.
Bedroom Three (10'4 x 10'7)
Window to the rear. Carpet, radiator and ceiling light.
Garden
The property benefits of a large private rear garden with a patio area and a lawn. To the front of the property there is a further lawn area and a driveway.
Garage
Detached Double Garage with power and lighting.
Key Details
Draining - septic tank
Heating - Oil
Council Tax Band - E
Property info
For more information about this property, please contact
Dewhurst Homes, PR3 on +44 1995 493950 * (local rate)
Disclaimer
Property descriptions and related information displayed on this page, with the exclusion of Running Costs data, are marketing materials provided by Dewhurst Homes, and do not constitute property particulars. Please contact Dewhurst Homes for full details and further information. The Running Costs data displayed on this page are provided by PrimeLocation to give an indication of potential running costs based on various data sources. PrimeLocation does not warrant or accept any responsibility for the accuracy or completeness of the property descriptions, related information or Running Costs data provided here.


















































.png)
