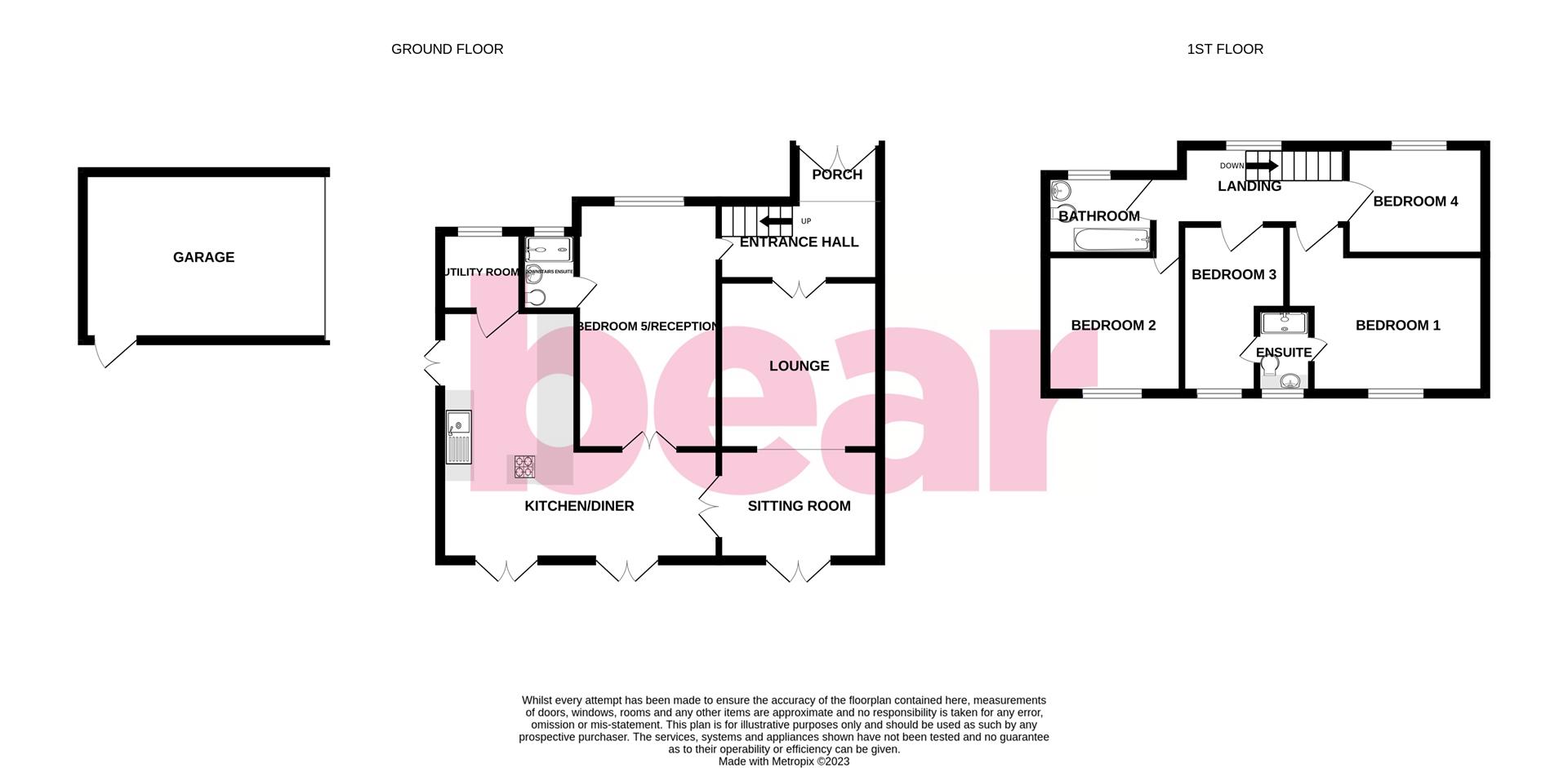Semi-detached house for sale in Highbank Close, Leigh-On-Sea SS9
* Calls to this number will be recorded for quality, compliance and training purposes.
Property features
- Heavily extended family home
- Five Bedrooms
- Three reception rooms
- Three bathrooms
- Double garage fit for annex conversion
- Three garden separate gardens
- Modern kitchen with breakfast bar
- Utility room
- Parking for a minimum four vehicles
- Great Leigh location
Property description
* £475,000- £525,000 * heavily extended family home * five bedrooms / three receptions * no onward chain * double garage fit for annex conversion * parking for six vehicles * three separate gardens * three bathrooms * This huge family home offers an excess of space in all areas, with five bedrooms and three reception rooms, a modern kitchen-breakfast room, family bathroom and two en-suites and a practical utility room - there isn't a box this home leaves unticked! The double garage could be converted into an annex (S.T.P.) and there are three separate garden areas and ample off-street parking spaces. The home sits within a popular school catchment and has great amenities nearby, as well as good transport links via the A127 and Leigh train Station. Belfairs Woods and Golf Course is only a short walk away.
Frontage
Shingled driveway with parking for up to four vehicles, access to double garage/potential annex, access to the all three gardens, hardstanding pathway with planting borders leading to double composite front doors with obscured glass.
Front Porch (2.06m x 1.47m (6'9 x 4'10))
Spotlighting, skirting, wood effect lino flooring with underfloor heating.
Entrance Hall (3.78m x 1.70m (12'5 x 5'7))
Double radiator, spotlighting, skirting, tiled flooring, carpeted staircase leading to the first-floor landing
Lounge (3.86m x 3.86m (12'8 x 12'8))
Media wall with bespoke shelving, double radiator, spotlighting, and tiles.
Sitting Room (3.63m x 2.62m (11'11 x 8'7))
UPVC double-glazed French doors for access to the rear garden, spotlighting, skirting, and tiled flooring.
Kitchen-Diner
Dining Area-23'6 x 8'7-Two sets of UPVC double-glazed French doors for access to the garden, spotlighting, skirting, tiled flooring, and underfloor heating.
Kitchen Area- 11'11 x 11'9- UPVC double-glazed French door and window to side aspect for access to the main garden. Modern high gloss kitchen units both base level and wall mounted comprising; granite worktops with breakfast bar area, under-counter ceramic sink and a half with a chrome mixer tap and natural effect tiled splashback, five ring burner Neff induction hob, Bosch double oven, plate warmer and multi-oven (microwave oven and grill), space for a large American style fridge/freezer, AEG stainless steel and glass extractor hood, spotlighting, tiled flooring with underfloor heating.
Utility Room (2.29m x 1.73m (7'6 x 5'8))
UPVC double glazed window to front aspect, both wall and base level kitchen units with laminate worktops, space for washing machine, space for tumble dryer, tiled flooring with underfloor heating, large storage cupboard.
Three Separate Gardens
Three separate garden areas with shingled areas, planting borders, and lawns, ideal for sectioning off or combining with an annex conversion of the double garage.
Double Garage (10 x 5 (32'9" x 16'4"))
Electric up and over door with a separate single side door for side access, power, lighting, concrete flooring.
Bedroom Five/ Third Reception Room (5.72m x 3.07m (18'9 x 10'1))
UPVC double glazed window to front aspect, radiator, spotlighting, skirting, tiled floor, and carpet, access to en-suite.
Downstairs En-Suite (1.75m x 1.30m (5'9 x 4'3))
Obscured UPVC double-glazed window to front aspect, fully tiled shower area with power shower, combined vanity unit with wash basin and chrome mixer tap, toilet with the hidden cistern, partially tiled walls, spotlighting, extractor fan, tiled flooring with underfloor heating.
First Floor Landing (5.74m x 1.80m (18'10 x 5'11))
UPVC double-glazed window to front aspect, loft access, spotlighting, radiator, carpeted floor.
Master Bedroom (3.43m x 3.20m (11'3 x 10'6))
UPVC double-glazed window to rear aspect, double radiator, bespoke shelving unit, spotlighting, skirting, carpet, access to 'Jack and Jill' en-suite.
Bedroom Two (3.66m x 2.97m (12 x 9'9))
UPVC double-glazed window to rear aspect, double radiator, spotlighting, skirting, carpet.
Bedroom Three (3.91m x 3.30m > 2.69m (12'10" x 10'10" > 8'10 ))
UPVC double glazed window to rear aspect, built-in wardrobes, access to 'Jack and Jill' en-suite, double radiator, spotlighting, skirting, wooden floorboards (walls freshly plastered).
Bedroom Four (2.57m x 2.51m (8'5 x 8'3))
UPVC double-glazed window to front aspect, double radiator, spotlighting, skirting, carpet.
Family Bathroom (2.74m x 1.98m (9 x 6'6))
Obscured UPVC double glazed window to front aspect, fully tiled walls, wood effect laminate flooring, bath/shower with drencher head and secondary shower attachment, low-level WC, vanity unit with washbasin and chrome mixer tap, extractor fan, spotlighting, underfloor heating.
Property info
For more information about this property, please contact
Bear Estate Agents, SS9 on +44 1702 787574 * (local rate)
Disclaimer
Property descriptions and related information displayed on this page, with the exclusion of Running Costs data, are marketing materials provided by Bear Estate Agents, and do not constitute property particulars. Please contact Bear Estate Agents for full details and further information. The Running Costs data displayed on this page are provided by PrimeLocation to give an indication of potential running costs based on various data sources. PrimeLocation does not warrant or accept any responsibility for the accuracy or completeness of the property descriptions, related information or Running Costs data provided here.




































.png)