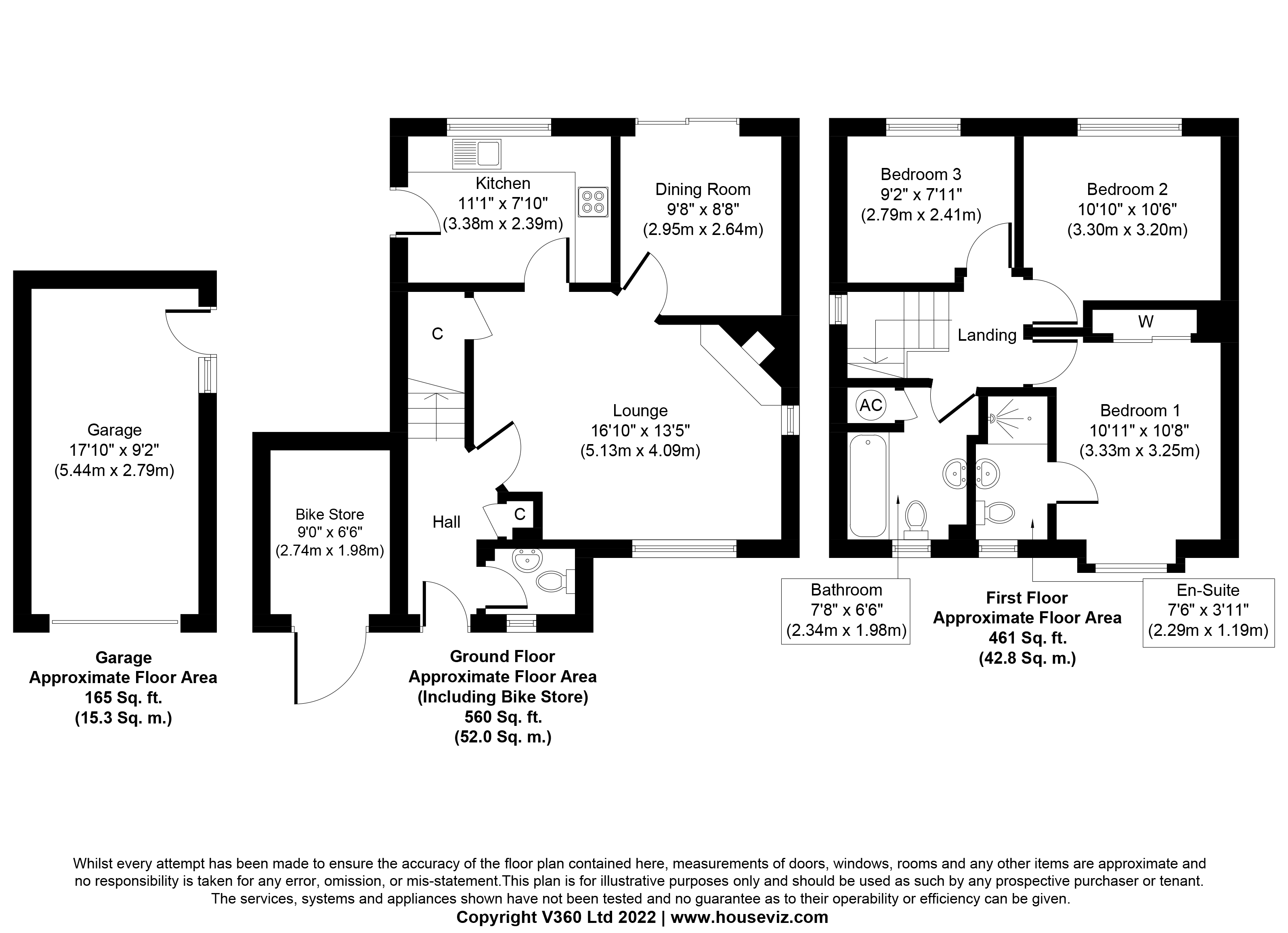Detached house for sale in Barton Drive, Hamble, Southampton, Hampshire SO31
* Calls to this number will be recorded for quality, compliance and training purposes.
Property features
- 3 double bedrooms
- 2 bathrooms
- Living room with seperate dining room
- Modern kitchen and bathrooms
- Corner plot
- Garage with access to the garden
- Brick motorcycle store with power & light
- UPVC double glazing & gas fired central heating
- Sought after location
- Newly fitted carpets throughout
Property description
A 3 bedroom (all doubles), 2 bathrooms, detached house set back from the road in a private location, on a corner plot. Garage with eaves storage, brick store room and parking. Potential to extend (subject to building and planning regs).
As you aproach the property via the driveway leading to the composite front door opening into the hallway with a full height door to the cloaks cupboard. Stairs rising to the first floor. Door to the WC with a window to front. Door to the living room.
The living room is a good sized twin aspect room with a brick fireplace with a fitted gas fire (there is a chimney). Door to the understairs storage cupboard and doors through to the kitchen and dining room.
The dining room has a pretty aspect looking on to the garden with sliding patio doors.
In the kitchen, which is twin aspect overlooking the garden and a door to the garden. The kitchen is fitted with a modern range of wall and base units comprising a combination of cupboards and drawers, including pan drawers and pull out pantry cupboard. Roll edge worksurfaces. Built in electric 'slide and hide' oven with a gas hob and extractor fan above. Sink with mixer style tap. Space for a tall fridge/freezer, space for a washing machine and slimline dishwasher. The boiler is concealed behind an upper kitchen unit.
On the landing there is a window overlooking the side garden and hatch to the roof space.
Bedroom 1 has a box bay window overlooking the front and built in wardrobe. Door to the en-suite which is fitted with a modern suite comprising large shower cubicle with fitted shower, WC and wash hand basin. Window to the front.
Bedroom 2 and 3 are both doubles, overlooking the rear garden.
The bathroom is modern fitted with a panel bath, mixer style tap and detatachable shower attatchment. Vanity wash hand basin with 4 storage cupboards below and fitted lit mirror above. WC, tall heated towel rail and a door to the airing cupboard housing the hot water cylinder, shower pump and wooden slatted shelving.
Outside: The rear garden is a fully enclosed corner plot which is in 2 parts. The area to the rear has a lawn area with shrub and tree borders and a path leading around the side of the house to the gate providing access to the front. The side garden is particularly private with shrubs, paved area and trees. There is a courtesy door to the garage.
Single Garage with an up and over door, courtesy door to the garden. Open eaves allowing more storage. Power and light.
The brick built motorbike store is a very practical addition to the house with power and light.
There is brick block paving in front of the garage with driveway parking.<br /><br />
Property info
For more information about this property, please contact
Hamble Estate Agency, SO31 on +44 23 8234 8795 * (local rate)
Disclaimer
Property descriptions and related information displayed on this page, with the exclusion of Running Costs data, are marketing materials provided by Hamble Estate Agency, and do not constitute property particulars. Please contact Hamble Estate Agency for full details and further information. The Running Costs data displayed on this page are provided by PrimeLocation to give an indication of potential running costs based on various data sources. PrimeLocation does not warrant or accept any responsibility for the accuracy or completeness of the property descriptions, related information or Running Costs data provided here.





























.gif)