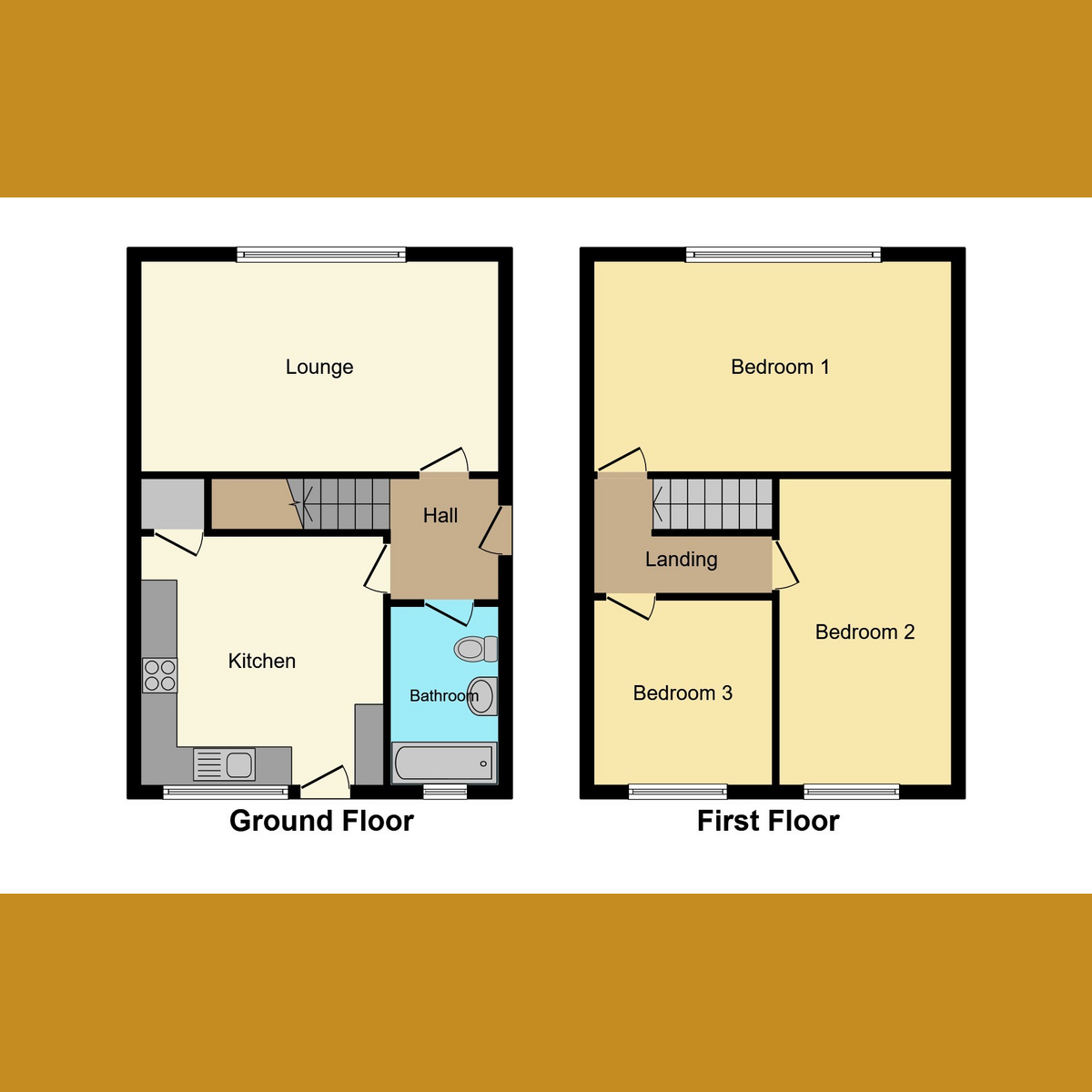Semi-detached house for sale in Eastbury Avenue, Rochford SS4
* Calls to this number will be recorded for quality, compliance and training purposes.
Property features
- Three Generous Sized Bedrooms
- Stunning Semi-Detached Home
- Fitted Kitchen With Integrated Appliances
- Summer House/Shed
- Off Street Parking For Multiple Vehicles
- Catchment To Holt Farm Infant & Junior School
- 6 Minute Drive From Rochford Station
- Close To Lots Of Amazing Amenities
- Stone’s Throw From Magnolia Park & Nature Reserve
- 8 Minute Drive From Southend Airport
Property description
This beautiful semi-detached house would be perfect for those looking for a family home. Inside you will find a bright welcoming lounge, a spacious fitted kitchen/diner with space for appliances and a stunning three piece suite downstairs bathroom. As you head upstairs you will find three generous sized bedrooms. The exterior to this property is also very desirable with off street parking for multiple vehicles to the front and a low maintenance rear garden, perfect for entertaining family and friends on summer evenings.
As for location this property is very desirable with a short walk from Magnolia Park and Nature Reserve, where you can get out in the fresh air. You are also a short 6 minute walk from catchment schools Holt Farm Infant and Junior School. A 6 minute drive from Rochford station where you can catch the Greater Anglia line and be in London Liverpool Street in under an hour. As well as a short 8 minute drive from Southend Airport and close to lots of incredible amenities perfect for all ages.
Council Tax Band: C
Tenure: Freehold
Entrance Hall
Entrance door into hallway comprising double glazed obscure windows to front, smooth ceiling, stairs leading to first floor landing, laminate flooring, doors to:
Kitchen (3.58m x 3.15m (11'9 x 10'4))
Range of wall and base level units with laminate work surfaces above incorporating one and a half sink and drainer with mixer tap, integrated oven with induction hob and extractor fan above, space for washing machine, space for fridge freezer, double glazed window to rear, double glazed obscure patio door to rear, smooth ceiling with fitted spotlights, radiator, laminate flooring
Lounge (4.80m x 3.20m (15'9 x 10'6))
Double glazed window to front, smooth ceiling with pendant lighting, feature fireplace, radiator, laminate flooring
Downstairs Bathroom
Three piece suite comprising L shaped panelled bath with handheld shower attachment, pedestal wash hand basin with mixer tap, low level w/c, heated towel rail, double glazed obscure window to rear, smooth ceiling with pendant lighting, part tiled walls, tiled flooring
First Floor Landing
Smooth ceiling with pendant landing, radiator, carpeted flooring, doors to:
Bedroom One (4.80m x 2.97m (15'9 x 9'9))
Double glazed window to front, smooth ceiling with pendant lighting, radiator, carpeted flooring
Bedroom Two (4.39m x 2.57m (14'5 x 8'5))
Double glazed window to rear, smooth ceiling with pendant lighting, radiator, carpeted flooring
Bedroom Three (2.51m x 2.18m (8'3 x 7'2))
Double glazed window to rear, smooth ceiling with pendant lighting, radiator, carpeted flooring
Rear Garden
Slab paved seating area with reminder laid to lawn, further raised decked area to rear with shed
Summerhouse (2.74m x 2.74m (9'0 x 9'0))
Front Garden
Block paved driveway proving off street parking for three vehicles, shingled area to side
Property info
For more information about this property, please contact
Gilbert & Rose, SS9 on +44 1702 787437 * (local rate)
Disclaimer
Property descriptions and related information displayed on this page, with the exclusion of Running Costs data, are marketing materials provided by Gilbert & Rose, and do not constitute property particulars. Please contact Gilbert & Rose for full details and further information. The Running Costs data displayed on this page are provided by PrimeLocation to give an indication of potential running costs based on various data sources. PrimeLocation does not warrant or accept any responsibility for the accuracy or completeness of the property descriptions, related information or Running Costs data provided here.





























.png)
