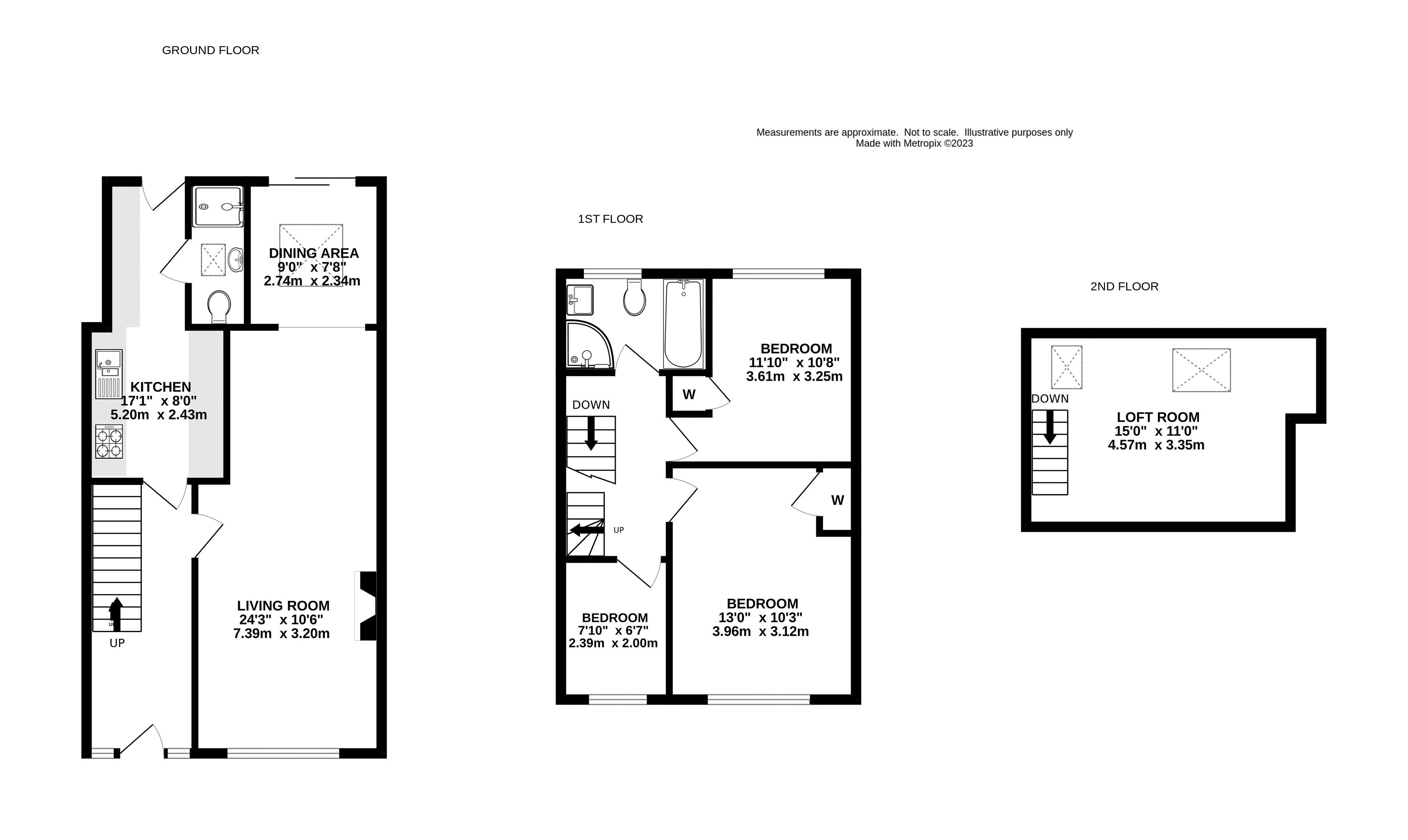End terrace house for sale in Woodbury Park, Axminster EX13
* Calls to this number will be recorded for quality, compliance and training purposes.
Property features
- End terrace house
- 3 bedrooms & attic room
- Spacious living accommodation
- Shower room & bathroom
- Gas C/H & UPVC D/G
- No onward chain
Property description
An extended end terrace family home with 3 bedrooms, a useful attic room, enclosed rear garden and off road parking situated in the popular Woodbury Park area of Axminster.
Situated in an elevated cul de sac position on Woodbury Park, with views over the town is this well presented and spacious family home.
A recently installed UPVC double glazed front entrance door with a decorative leaded glass panel and obscure glazed side screen opens to the entrance hall fitted with oak laminate flooring. A staircase with useful storage below rises to the first floor.
The kitchen and utility area is fitted with a comprehensive range of grey painted cupboards and drawers with matching wall cupboards. Integrated appliances include a stainless steel gas hob, extractor hood and oven and a concealed fridge. Additional appliance spaces provide room for a washing machine, tumble dryer and freezer. A wall mounted gas combination boiler supplies the central heating and hot water. Off the kitchen is a modern fully tiled shower room.
The living room with a fireplace and views over the front garden towards the town extends through to a dining area with patio doors opening to the rear garden.
Upstairs the principal bedroom with a built in wardrobe has lovely far reaching views over the town. There is a second double bedroom with a built in wardrobe and a third small bedroom. The bathroom has been replaced by the current owners with a modern white suite comprising W.C., vanity unit with sink, baths and separate corner shower. From the landing stairs rise to a useful attic room with Velux windows and eaves storage.
Externally the property benefits from off road parking with a driveway providing space for three vehicles. There are gardens to the front and rear. The front garden is lawned with a pathway extending to a pedestrian side gate to the rear. The enclosed rear garden comprises lawn with gravel and raised bed borders and a paved patio terrace.
Council Tax Band C
EPC Rating D
Property info
For more information about this property, please contact
Fortnam Smith & Banwell, DT7 on +44 1297 257932 * (local rate)
Disclaimer
Property descriptions and related information displayed on this page, with the exclusion of Running Costs data, are marketing materials provided by Fortnam Smith & Banwell, and do not constitute property particulars. Please contact Fortnam Smith & Banwell for full details and further information. The Running Costs data displayed on this page are provided by PrimeLocation to give an indication of potential running costs based on various data sources. PrimeLocation does not warrant or accept any responsibility for the accuracy or completeness of the property descriptions, related information or Running Costs data provided here.

































.png)
