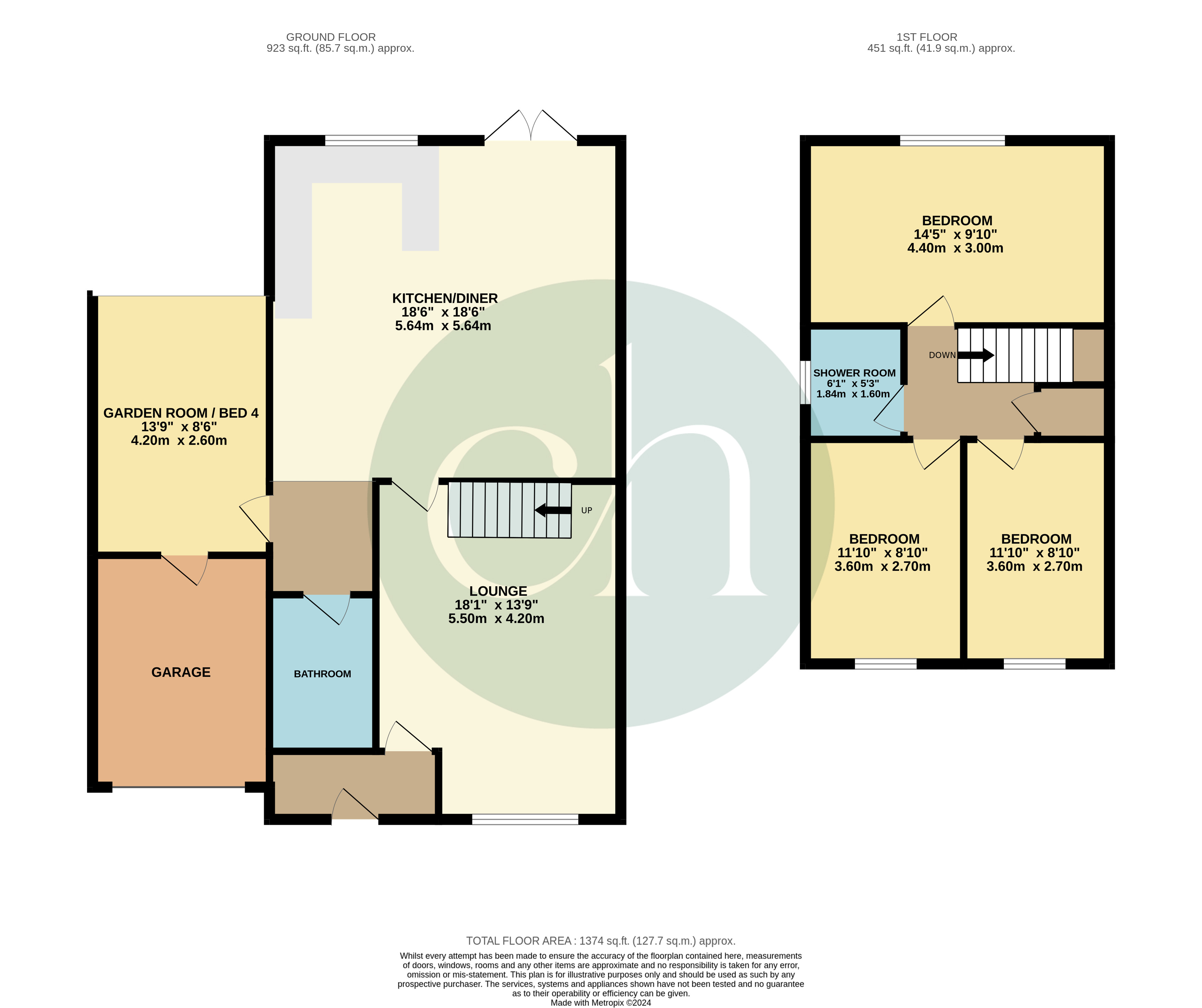Detached house for sale in Fairlawn, Liden, Swindon, Wiltshire SN3
* Calls to this number will be recorded for quality, compliance and training purposes.
Utilities and more details
Property features
- Impressive three/four bedroom detached
- Extended kitchen/diner
- Utility room
- Bathroom and Shower room
- Garage storage
- Non overlooked rear garden
Property description
A spacious and beautifully presented detached family home situated in the highly popular Liden area to the East of Swindon. With open plan living accommodation to the ground floor including a modern fitted kitchen with built in appliances, dining area, lounge and bedroom 4/garden room opening onto the enclosed rear garden. Further benefitting from a newly fitted ground floor bathroom suite, utility room with bi folding doors on the attractive and low maintenance rear garden, three good sized bedrooms and a modern white shower room upstairs. An internal viewing is highly recommend to fully appreciate this property.
Entrance:
Access via uPVC double glazed door with glazed side panels to:
Entrance Hall:
Oak veneer doors throughout. Cloaks cupboard. Radiator.
Living Room: (5.5m x 4.2m)
UPVC double glazed window to front. Radiator. Stairs to first floor with understairs storage cupboard. TV aerial point. Door to:
Kitchen/Dining Room: (5.65m x 5.65m)
Open plan with kitchen comprising a range of wall and base units with stainless steel fittings. Stone work surfaces with upstands. Double built in electric oven. Integrated dishwasher, fridge and freezer. Sunken Porcelain sink with chrome mixer tap. Inset 4 ring electric hob with black glass splashback and extractor hood over with downlight. Ceiling with spotlights. Radiator. UPVC double glazed window and sliding patio doors to rear. Storage cupboard. Door to:
Bathroom:
Newly fitted white suite comprising low level wc. Wall mounted wash hand basin with chrome mixer tap. Bath with mains fed wall mounted shower and tiled surround. Glass shower screen. Ladder towel rail. Ceiling with downlights. Extractor fan.
Utility Room: (4.2m x 2.6m)
White high gloss units with stainless steel fittings. Inset 1 1/2 bowl single drainer stainless steel sink unit with chrome mixer tap. Wooden work surface with extended breakfast bar. Space for freestanding fridge/freezer and tumble dryer. Ceiling with downlights. TV aerial point. UPVC double glazed bi folding doors to rear garden. Door to garage.
First Floor Landing:
Bedroom 1: (4.4m x 3m)
UPVC double glazed window to rear. Radiator. Double built in wardrobes.
Bedroom 2: (3.6m x 2.7m)
UPVC double glazed window to front. Radiator.
Bedroom 3: (3.6m x 2.7m)
UPVC double glazed window to front.
Shower Room:
White suite comprising wall mounted wc with push button flush. Fully tiled walk in shower cubicle with glass side panel and mains fed wall mounted shower. Vanity wash hand basin with chrome mixer tap. Ladder towel rail. Fully tiled from floor to ceiling. Ceiling with downlights. Obscure uPVC double glazed window to rear.
Outside:
To the front is a dropped kerb giving access to block paved driveway.
Rear Garden:
Fully enclosed with timber fencing. Attractive Porcelain tiled patio area. Artificial grass area.
Garage: (3.6m x 2.85m)
Metal up and over door to front. Light and power.
Note:
Council Tax Band: E
Property info
For more information about this property, please contact
Charles Harding, SN1 on +44 1793 937569 * (local rate)
Disclaimer
Property descriptions and related information displayed on this page, with the exclusion of Running Costs data, are marketing materials provided by Charles Harding, and do not constitute property particulars. Please contact Charles Harding for full details and further information. The Running Costs data displayed on this page are provided by PrimeLocation to give an indication of potential running costs based on various data sources. PrimeLocation does not warrant or accept any responsibility for the accuracy or completeness of the property descriptions, related information or Running Costs data provided here.

























.png)
