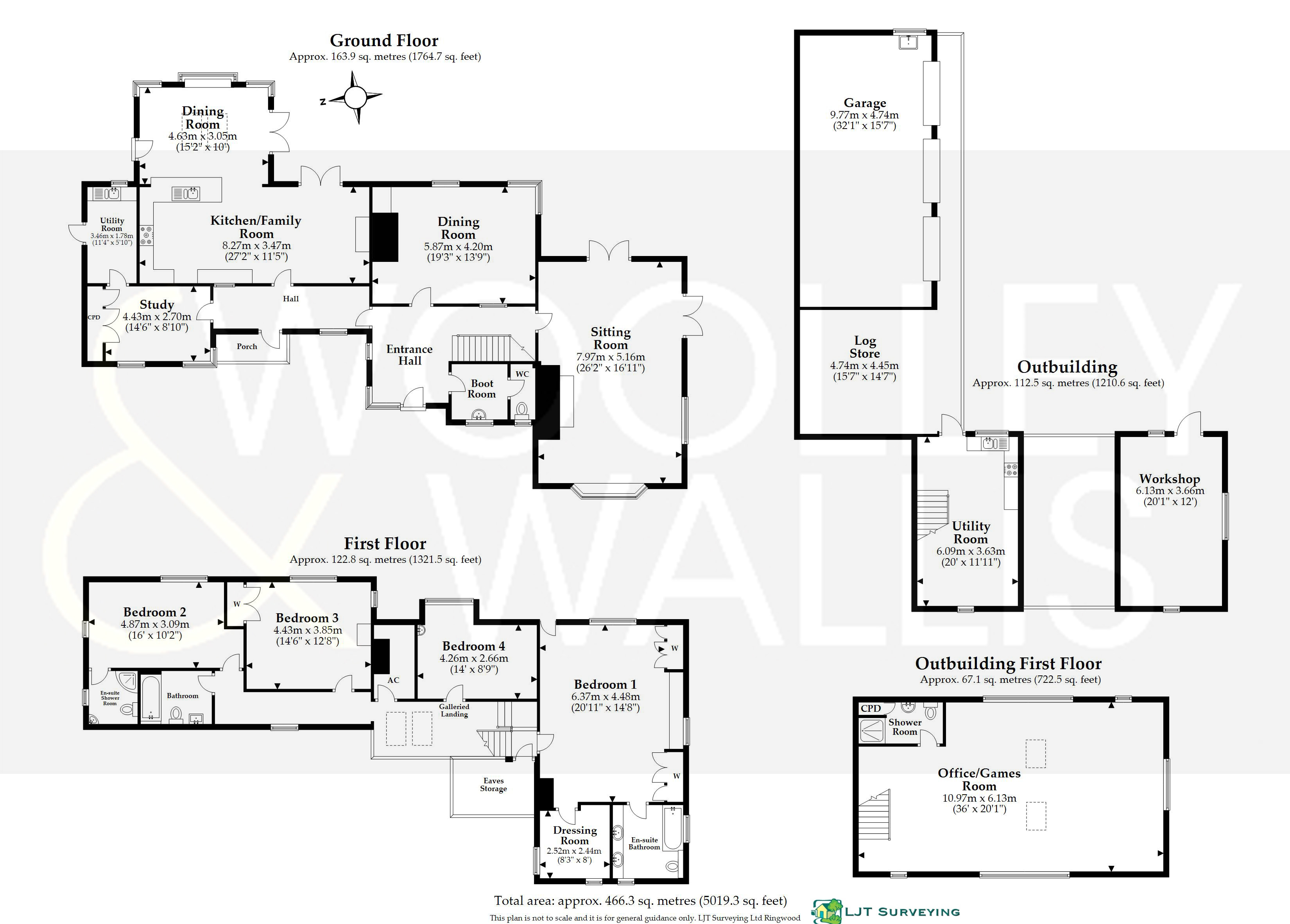Detached house for sale in Hurn Road, Matchams, Ringwood BH24
* Calls to this number will be recorded for quality, compliance and training purposes.
Utilities and more details
Property features
- Private & peaceful location
- Stunning views of river avon valley
- Overall sq ft approx. 5000
- Approx 3/4 of an acre
- Several outbuildings
- No chain
Property description
A charming character home down a long private driveway with easy access to surrounding areas. Located on approximately 3/4 of an acre, and with stunning views over countryside and the Avon valley water meadows, this property is believed to date to the 1870’s, was largely rebuilt in the 1980’s and has been extended by the current owners. There is potential (subject to planning permission) for further extension beyond the overall square footage of 5000 square feet (including outbuildings).
Interior
Entering the house through a large hallway you find a galleried landing with a cloakroom/wc, and access to the dual aspect dining room and a very spacious triple aspect sitting room with two sets of French doors, a deep bay window, and an open fireplace.
On the other side of the ground floor there is a study, a utility room and a large open plan kitchen/family/dining room with a charming area to cosy up by the fire on winter evenings, a dining area to entertain in, and stunning views across the countryside towards the river Avon.
The kitchen flooring is engineered oak, and there are two sets of French doors leading to a spacious south east facing rear terrace and garden. The kitchen has base and wall units with oak worktops, a Neff oven and grill, space for an American style fridge/freezer and plumbing for a dishwasher.
The first floor provides access to four bedrooms, three of which are particularly large doubles, two ensuite. The master bedroom also has two wardrobes and an adjoining dressing room. The remaining bedrooms are serviced by a shared family bathroom/wc.
Kittens Farm sits nearby to prestigious Avon Castle with easy access to the A31 and routes to Bournemouth, Southampton, and London. The popular town of Ringwood is only a short distance away and offers a weekly street market, restaurants, and a variety of independent shops. There are also excellent recreational facilities and professional services locally. The New Forest National Park is about 3 miles to the East with opportunities for cycling, walking, riding, and fishing amongst other activities. There are also a number of sailing clubs, beaches and harbours all within a reasonable drive to Poole, Christchurch or Lymington.
Exterior
The property is approached via a long driveway to a charming courtyard area with parking for several cars and access to a triple garage.
There is a large log store, utility room and workshop and on the first floor a huge office/games room with shower/wc; an ideal space to entertain or spend time with the family. To one side of the courtyard there is a delightful wisteria-lined pergola walkway.
The grounds also include a greenhouse, covered outbuilding, summerhouse, vegetable patch, stone terraces, and a large expanse of lawn with mature shrubs and trees.
Viewing is highly recommended to appreciate this large period house in an idyllic situation; a great family home surrounded by natural wildlife and countryside views, with scope to modernise further and add your own style.
Services
The property also benefits from owned solar panels which provide approximately £2000 per annum income.
There is a septic tank and both the main house and the barn annex have oil fired central heating systems.
Council Tax Band: G
House EPC Rating - Current; 62D Potential; 76C
Agents Note: Limited access to the river and parking rights are reserved for authorised fisherman and Avon river authorities on the back driveway.
Property info
For more information about this property, please contact
Woolley & Wallis, BH24 on +44 1425 292461 * (local rate)
Disclaimer
Property descriptions and related information displayed on this page, with the exclusion of Running Costs data, are marketing materials provided by Woolley & Wallis, and do not constitute property particulars. Please contact Woolley & Wallis for full details and further information. The Running Costs data displayed on this page are provided by PrimeLocation to give an indication of potential running costs based on various data sources. PrimeLocation does not warrant or accept any responsibility for the accuracy or completeness of the property descriptions, related information or Running Costs data provided here.








































.png)


