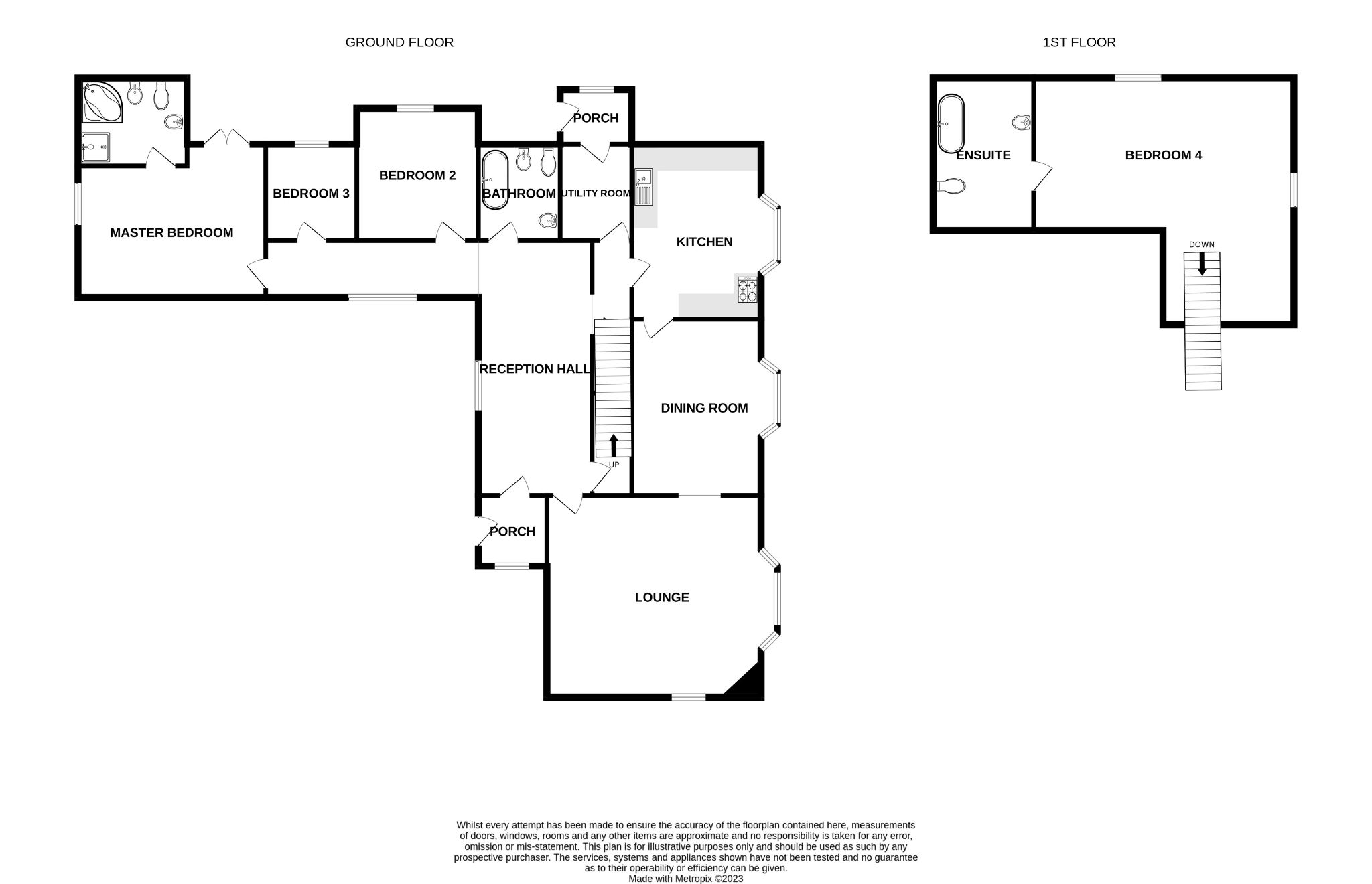Bungalow for sale in Ballamodha Straight, Ballamodha, Ballasalla, Isle Of Man IM9
* Calls to this number will be recorded for quality, compliance and training purposes.
Property features
- Spacious Detached Home Having Lovely Views, Surrounded by Delightful Gardens, Set in One Third of an Acre
- Rural Location yet Close to Ballasalla, Airport and Foxdale
- Large Lounge, Good Size Dining Room, Detached Large Conservatory
- Large Breakfast Kitchen with Integrated Appliances, Utility Room
- Master Bedroom with Modern En-Suite, Two Further Ground Floor Bedrooms
- Two Family Bathrooms
- Bedroom 4/Study on First Floor from Staircase in Hall
- Oil Central Heating, uPVC Glazed
- Large Wooden Outbuilding, Wooden Shed, Parking for Several Vehicles
- Adjacent Property Eairee Veg Also For Sale
Property description
Description
An opportunity to purchase this delightful family home surrounded by beautiful gardens set in approximately one third of an acre. A rural location yet within only a few minutes drive to the airport, Ballasalla and Foxdale.? Wonderful, uninterrupted rural and coastal views.
Accommodation Comprising
Ground Floor
Porch
UPVC entrance door. Night light. Half glazed door to:
Reception Hall (16'6" (5m 2cm) x 8'6" (2m 59cm) approx.)
Ornate coved ceiling. Stairs leading to first floor.
Lounge (17'2" (5m 23cm) x 16'4" (4m 97cm) approx.)
Corner stone fireplace with working inset log burning stove. Large bay window enjoying delightful rural to coastal views. Ornate coved ceiling. Four wall light points. Television point. Archway to:
Dining Room (15'5" (4m 69cm) x 10'2" (3m 9cm) approx.)
Two wall light points. Large bay window with superb views towards coastline.
Breakfast Kitchen (19'9" (6m 1cm) x 12'8" (3m 86cm) approx.)
Good range of matching cream wall and base units with wood effect work surfaces incorporating a 1? Bowl stainless steel sink, double integral oven with six burner gas hob, stainless steel cooker hood, plate racks, wine racks, integral fridge/freezer and integral dishwasher. Beamed ceiling. Large bay window with amazing rural and coastal views.
Utility Room/Pantry (12'0" (3m 65cm) x 9'8" (2m 94cm) approx.)
Plumbed for American style fridge freezer and washing machine. Sink unit with storage cupboard and marble top. Worcester oil central heating boiler. Built in airing cupboards with shelving. Airing rack. Door to:
Rear Porch (8'0" (2m 43cm) x 5'11" (1m 80cm) approx.)
Tiled floor. Clothes dryer. UPVC stable door leading to garden.
Inner Hall
Picture window overlooking entrance area.
Master Bedroom (20'0" (6m 9cm) x 19'5" (5m 91cm) approx.)
Coved ceiling. Three wall light points. French doors leading to garden. Excellent range of fitted bedroom furniture. Door to:
En-Suite Bathroom (11'7" (3m 53cm) x 9'11" (3m 2cm) approx.)
Fully tiled walls to complement the modern white suite comprising corner bath, large shower enclosure, low flush W.C., pedestal wash hand basin and bidet. Chrome ladder style heated towel rail. Extractor fan.
Bedroom 2 (15'9" (4m 80cm) x 10'10" (3m 30cm) approx.)
Coved ceiling. Two wall light points. Delightful open views.
Bedroom 3 (18'10" (5m 74cm) x 11'6" (3m 50cm) approx.)
Coved ceiling. Two wall light points. Pleasant garden views.
Family Bathroom
Fully tiled walls to complement the white suite comprising panelled bath with shower and screen above, low flush W.C., bidet and pedestal wash hand basin. Chrome ladder style heated towel rail. Extractor fan.
First Floor
Bedroom 4/Study (39'0" (11m 88cm) x 22'9" (6m 93cm) approx. Some Reduced Height)
'L' shaped room enjoying superb rural and coastal views. Exposed 'A' frame beams. All the storage areas have been lined. Access to:
En-Suite
Suite comprising panelled bath, low flush W.C. And wash hand basin. Small hot water tank. Door to storage area.
Large Detached Conservatory
French doors leading to flagged patio. Front and side sitting areas. Superb open rural views. Outside seating area. Outside electric socket. Newly fitted ceiling blinds.
Outside
Security sensor lights to the front. Large driveway and turning area. Archway to good sized hardstanding area with parking for several vehicles. Large timber shed. Further timber shed. Electric socket. Large plot with lawns of approximately one third of an acre. New wooden compost bin. Assortment of plants, vegetable plot and polytunnel. Paved patio areas. Superb open rural views. Septic tank.
Agents Notes
Services
Mains water, electricity and septic tank installed. Oil central heating.
Inclusions Fitted carpets, curtains and blinds. Furniture available by separate negotiation.
Rates Rateable value £240. Approx rates payable gross £1200 (inclusive of water rates) 2022/2023.
Possession freehold vacant possession on completion.
Viewing Strictly by appointment through the Agent, Harmony Homes.
Offers Strictly through the Agent, Harmony Homes.
Disclaimer
These particulars, although believed to be correct, are for information only and do not constitute or form any contract nor should any statement contained therein be relied upon as a presentation of fact. Neither the seller, Harmony Homes, nor any employee of the firm has the authority to make any representation or warranty whatever in relation to the property and cannot accept liability for any error or errors in the particulars. It is the sole responsibility of any prospective purchaser or lessee to verify the description of the property and make his own proper enquiries, searches and inspection.
For more information about this property, please contact
Harmony Homes, IM9 on +44 330 038 8889 * (local rate)
Disclaimer
Property descriptions and related information displayed on this page, with the exclusion of Running Costs data, are marketing materials provided by Harmony Homes, and do not constitute property particulars. Please contact Harmony Homes for full details and further information. The Running Costs data displayed on this page are provided by PrimeLocation to give an indication of potential running costs based on various data sources. PrimeLocation does not warrant or accept any responsibility for the accuracy or completeness of the property descriptions, related information or Running Costs data provided here.

























































.png)