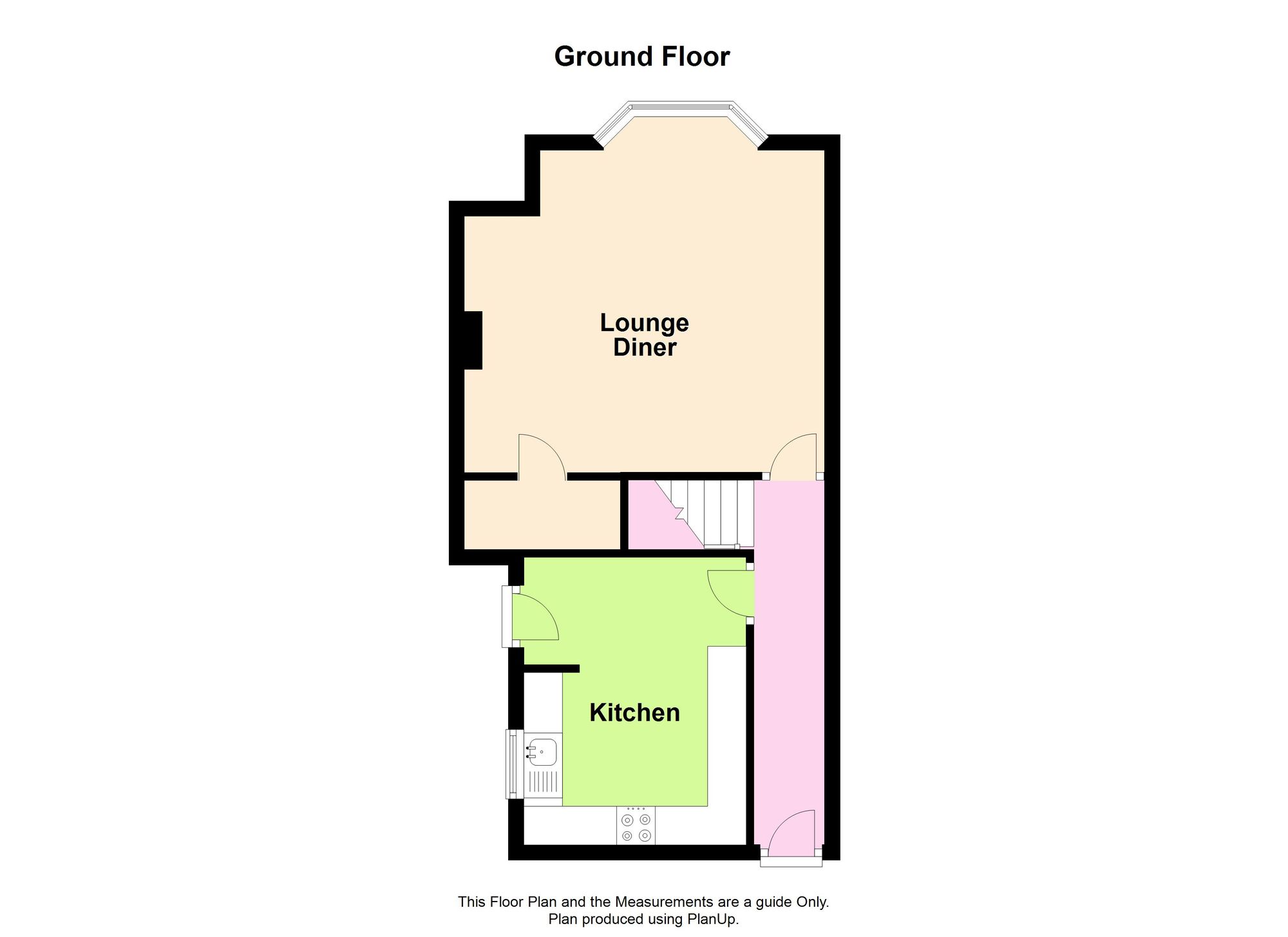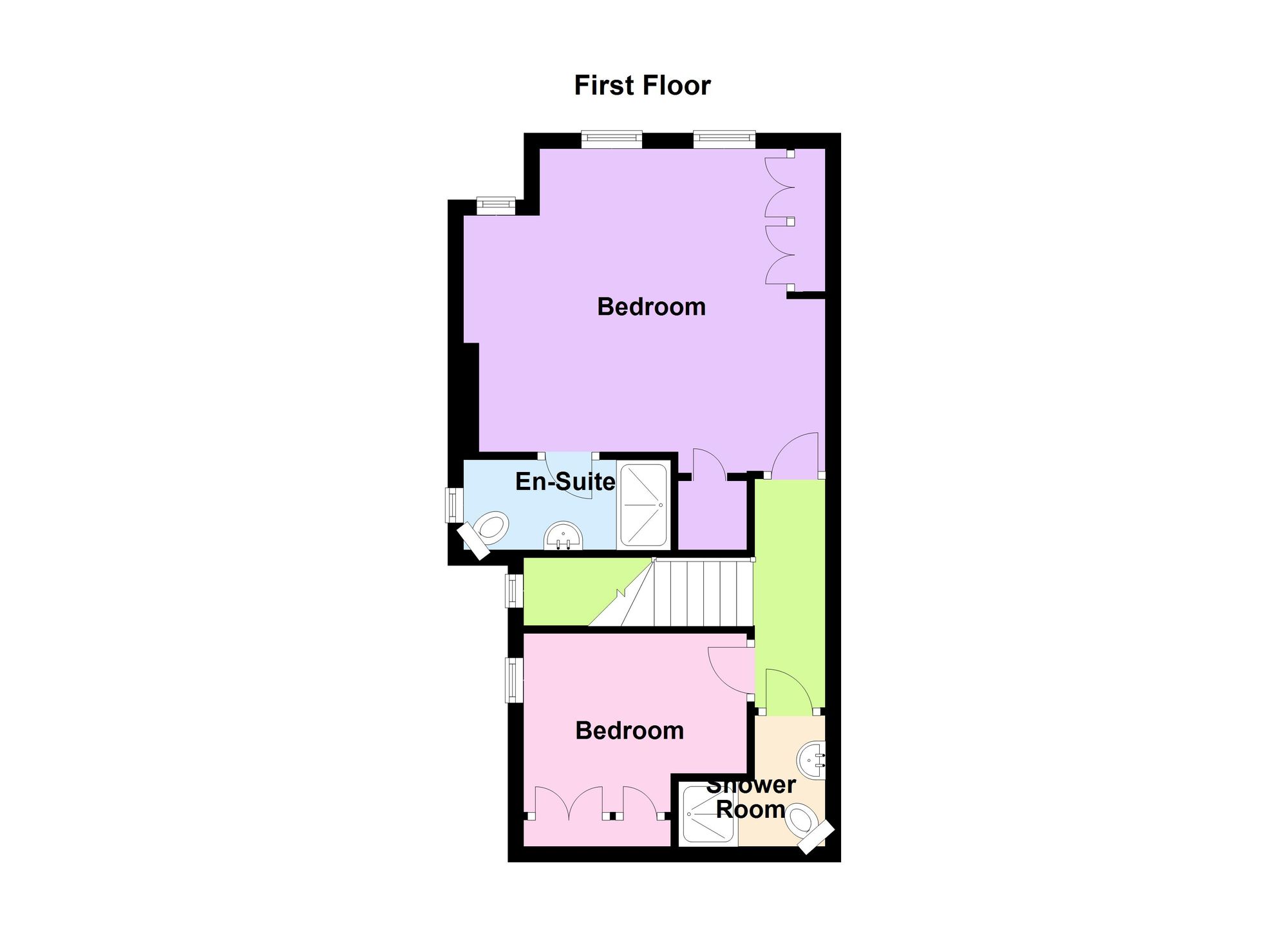Maisonette for sale in St. Peters Road, Highfields, Leicester LE2
* Calls to this number will be recorded for quality, compliance and training purposes.
Property features
- Spacious and Attractive Maisonette
- Gas Central Heating, Double Glazing
- Entrance Hall, Fitted Kitchen, Lounge Diner
- Principal En-Suite Shower Room
- Fitted Shower Room
- Front Forecourt, Communal Rear Garden
- No Upward Chain
Property description
Tenure: Leasehold
An opportunity to purchase this two bedroom maisonette situated within the sought after area of Highfields. The property, which is offered for sale with No Upward Chain, has been thoroughly renovated and decorated throughout including and provides spacious accommodation including an entrance hall, fitted kitchen, lounge diner, first floor with two double bedrooms with fitted wardrobes including principal bedroom having en-suite and fitted shower room. Outside enjoys a front forecourt and a communal rear garden. Internal viewing recommended.
EPC Rating: C
Location
The property is well located for everyday local amenities and services including renowned local public and private schooling including nursery day-care. Islamic Dawah Academy (ida) located on Berners Street and Markaz Masjid Usman are both within minutes’ walk of the property, and further everyday amenities can be found along Melbourne Road as well as regular bus routes running to and from Leicester City Centre, Leicester University and hospitals.
Entrance Hall (5.33m x 1.02m)
With stairs to first floor, wooden floor, radiator.
Lounge Diner (4.72m x 4.37m)
With uPVC double glazed bay window to the rear elevation, further uPVC double glazed window to the rear elevation, door leading to communal garden, under stairs storage cupboard, wooden floor, intercom system, two radiators.
Fitted Kitchen (3.71m x 3.05m)
With uPVC double glazed window to the side elevation, door to communal garden, stainless steel sink and drainer unit, a range of wall and base units with work surfaces over, gas hob and electric oven with extractor hood over, plumbing for washing machine and dishwasher, part tiled walls, tiled floor, Worcester Bosch combination boiler.
First Floor Landing
With storage, wooden floor, radiator.
Principal Bedroom (4.42m x 4.19m)
With three uPVC double glazed windows to the rear elevation, fitted wardrobes, overhead box cupboards over, storage cupboard, wooden floor, radiator, access leading to:
En-Suite Shower Room (2.67m x 1.35m)
With window to the rear elevation, comprising: Double shower cubicle with rainfall shower head, low-level WC with douche, vanity wash hand basin, medicine cabinet, spotlights, tiled walls, vinyl floor.
Bedroom Two (2.92m x 2.67m)
With uPVC double glazed window to the side elevation, fitted wardrobes, wooden floor, radiator
Shower Room (1.88m x 1.68m)
Comprising a shower cubicle with rainfall shower head, low-level WC with douche, mirrored medicine cabinet, spotlights, tiled walls, vinyl floor, chrome towel rail/radiator.
Front Garden
The property benefits from a front forecourt.
Rear Garden
A communal rear garden with paved patio area, lawn, fencing to sides.
Property info
For more information about this property, please contact
Knightsbridge Estate Agents & Valuers Clarendon Park, LE2 on +44 116 448 0162 * (local rate)
Disclaimer
Property descriptions and related information displayed on this page, with the exclusion of Running Costs data, are marketing materials provided by Knightsbridge Estate Agents & Valuers Clarendon Park, and do not constitute property particulars. Please contact Knightsbridge Estate Agents & Valuers Clarendon Park for full details and further information. The Running Costs data displayed on this page are provided by PrimeLocation to give an indication of potential running costs based on various data sources. PrimeLocation does not warrant or accept any responsibility for the accuracy or completeness of the property descriptions, related information or Running Costs data provided here.




























.png)

