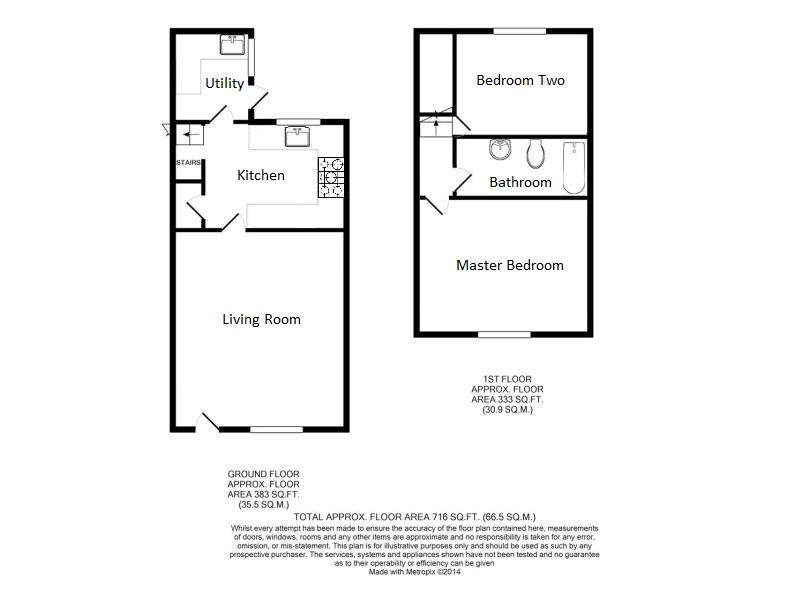Cottage for sale in Easthorpe Street, Ruddington, Nottingham NG11
* Calls to this number will be recorded for quality, compliance and training purposes.
Property features
- Mid Terraced Cottage Home
- Beautifully Refurbished
- Full of Character
- Attractive Enclosed Garden
- Country Cottage Kitchen & Utility
- Period Features
- South Facing
- Close to Local Amenities
Property description
*** price £275,000 ***
An ideal first time buyer opportunity has arisen to purchase this quaint two bedroom period cottage. Located in the heart of Ruddington Village, within walking distance to a wealth of facilities including shops, schools, restaurants, a doctors surgery and Rushcliffe Country Park.
The accommodation in brief comprises; spacious living room with exposed oak beams, country cottage breakfast kitchen to the ground floor with additional utility. To the first floor; double master bedroom, bathroom with Cambridge roll top bath with open tread feet, further bedroom to the rear of the property. Externally there is an attractive south facing rear garden with a variety of established shrubs and plants
Contact Benjamins Ruddington Sales on
Living Room (4.73m (15' 6") x 4.19m (13' 9"))
Double glazed window to front, working open inglenook fireplace with a lined chimney and multi fuel burner, original solid oak beams, pendant lighting, traditional column radiators, meter cupboard, telephone point, carpet to the floor, door leading into:
Kitchen (3.44m (11' 4") x 2.68m (8' 9"))
Double glazed window to rear, traditional column radiator, Fitted country kitchen with solid oak worktops, range cooker set into exposed brick inglenook fireplace, Belfast sink with mixer tap over, original exposed brick flooring, pendant light fittings, tv point, understairs storage cupboard, stairs rising to the first floor and door leading into:
Utility (2.16m (7' 1") x 1.83m (6' 0"))
Modernised with fitted units to base with solid oak worktops, Belfast sink unit with tiling to splashbacks, pendant light fitting, plumbing for washing machine, traditional column radiator, solid wood external stable door, window to side aspect, tiled floor.
Master Bedroom (4.19m (13' 9") x 2.80m (9' 2"))
Double glazed window to front, window shutters, traditional column radiator, pendant light fitting, built in wardrobes, carpet to the floor.
Bathroom (3.33m (10' 11") x 1.64m (5' 4"))
Fitted with a three piece suite comprising; Traditional high flush WC, pedestal wash hand basin, free standing Cambridge roll top bathtub with over head shower, chrome shower curtain rail, extractor fan, patterned tiling to floor, wood panelling loft access, traditional column radiator.
Bedroom Two (3.37m (11' 1") x 2.57m (8' 5"))
Double glazed window to rear aspect, traditional column radiator, painted wood flooring, cupboard containing combi boiler.
Rear Garden
The rear garden is laid mainly to lawn with planted borders and pedestrian access to the front. Additional gravelled patio area secured with dwarf picket fencing.
Property info
For more information about this property, please contact
Benjamins Estate Agents, NG12 on +44 115 774 8710 * (local rate)
Disclaimer
Property descriptions and related information displayed on this page, with the exclusion of Running Costs data, are marketing materials provided by Benjamins Estate Agents, and do not constitute property particulars. Please contact Benjamins Estate Agents for full details and further information. The Running Costs data displayed on this page are provided by PrimeLocation to give an indication of potential running costs based on various data sources. PrimeLocation does not warrant or accept any responsibility for the accuracy or completeness of the property descriptions, related information or Running Costs data provided here.












































.png)
