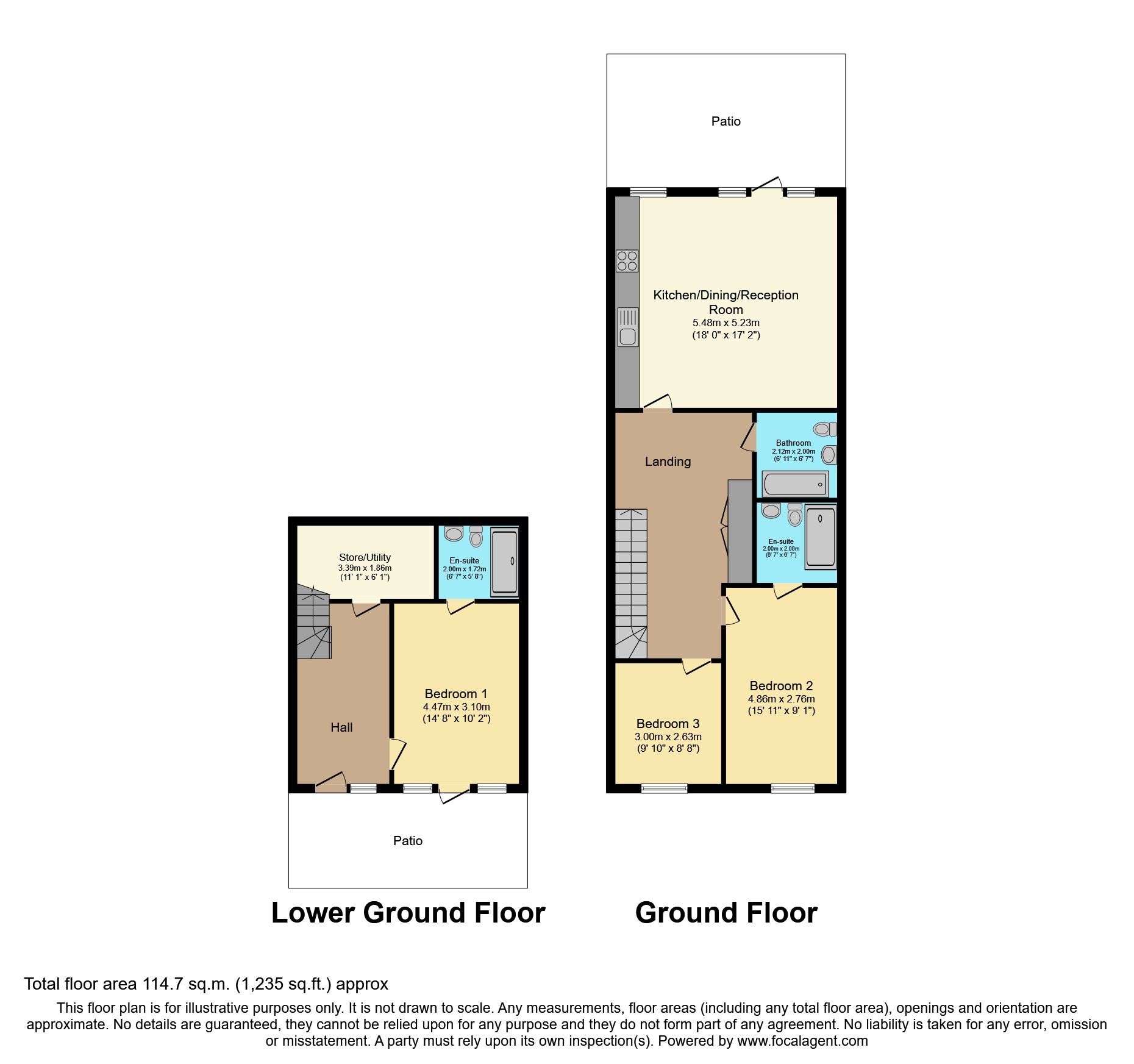Flat for sale in Moorhen Drive, Hendon NW9
* Calls to this number will be recorded for quality, compliance and training purposes.
Property features
- Well presented three bedroom duplex apartment
- Sought after hendon waterside development
- Beautifully appointed with stylish interiors
- Bright and spacious open plan reception/kitchen
- Private patio/terraces to front and rear
- Three bath/shower rooms (two en-suite)
- Secure allocated parking
- Attractive communal gardens and concierge services
- Close to hendon station and bus routes
- Easy access shops, amenities and welsh harp
Property description
Beautifully presented three bedroom, three bathroom duplex apartment with two private patio/terraces and secure allocated parking, superbly situated in the highly sought after Hendon waterside development, moments from the beautiful Welsh Harp Reservoir. The property offers bright and spacious accommodation arranged over two floors with stylish interiors, neutral decor and high quality finish throughout. Features include a large open plan reception/kitchen/diner opening onto the rear terrace, three bath/shower rooms (two en-suite), ample inbuilt storage including downstairs store/utility), quality floor coverings with underfloor heating, and double glazing. The development itself boasts attractive landscaped communal gardens and concierge services.
Accommodation comprises entrance hall accessed via the front patio area with access to a generous en-suite bedroom, useful store/utility, and stairs rising to the upper level.
The upper level landing, with inbuilt storage, opens into the impressive open plan reception/kitchen/diner with direct access onto the delightful private terrace and ample space for both relaxing and dining. The kitchen area comprises a modern range of matching wall and base units with work surfaces incorporating inset sink unit, induction hob with overhead extractor and electric oven below, and further space for appliances. There are two further well sized double bedrooms, one with en-suite shower, plus a stylish family bathroom with white three piece suite and elegant tiling.
The property is very conveniently located in the heart of West Hendon, within easy access of stations at Hendon (overground), Hendon Central and Brent Cross (underground). There are a variety of local shops and amenities nearby, with a wider selection of shopping facilities at Brent Cross, just a mile and a half away.
To book a viewing instantly just visit our website or download our award-winning App.
Lease Information
We understand the lease on the property is 155 years from 1 January 2012 - 144 years remaining. All prospective purchasers are advised to make their own enquiries and verify this information with a solicitor.
Service Charges
To be confirmed. All prospective purchasers are advised to make their own enquiries and verify this information with a solicitor.
Property Ownership Information
Tenure
Leasehold
Council Tax Band
E
Annual Ground Rent
£575.00
Ground Rent Review Period
No review period
Annual Service Charge
£2,825.90
Service Charge Review Period
Every 1 year
Lease End Date
31/12/2166
Disclaimer For Virtual Viewings
Some or all information pertaining to this property may have been provided solely by the vendor, and although we always make every effort to verify the information provided to us, we strongly advise you to make further enquiries before continuing.
If you book a viewing or make an offer on a property that has had its valuation conducted virtually, you are doing so under the knowledge that this information may have been provided solely by the vendor, and that we may not have been able to access the premises to confirm the information or test any equipment. We therefore strongly advise you to make further enquiries before completing your purchase of the property to ensure you are happy with all the information provided.
Property info
For more information about this property, please contact
Purplebricks, Head Office, CO4 on +44 24 7511 8874 * (local rate)
Disclaimer
Property descriptions and related information displayed on this page, with the exclusion of Running Costs data, are marketing materials provided by Purplebricks, Head Office, and do not constitute property particulars. Please contact Purplebricks, Head Office for full details and further information. The Running Costs data displayed on this page are provided by PrimeLocation to give an indication of potential running costs based on various data sources. PrimeLocation does not warrant or accept any responsibility for the accuracy or completeness of the property descriptions, related information or Running Costs data provided here.



























.png)

