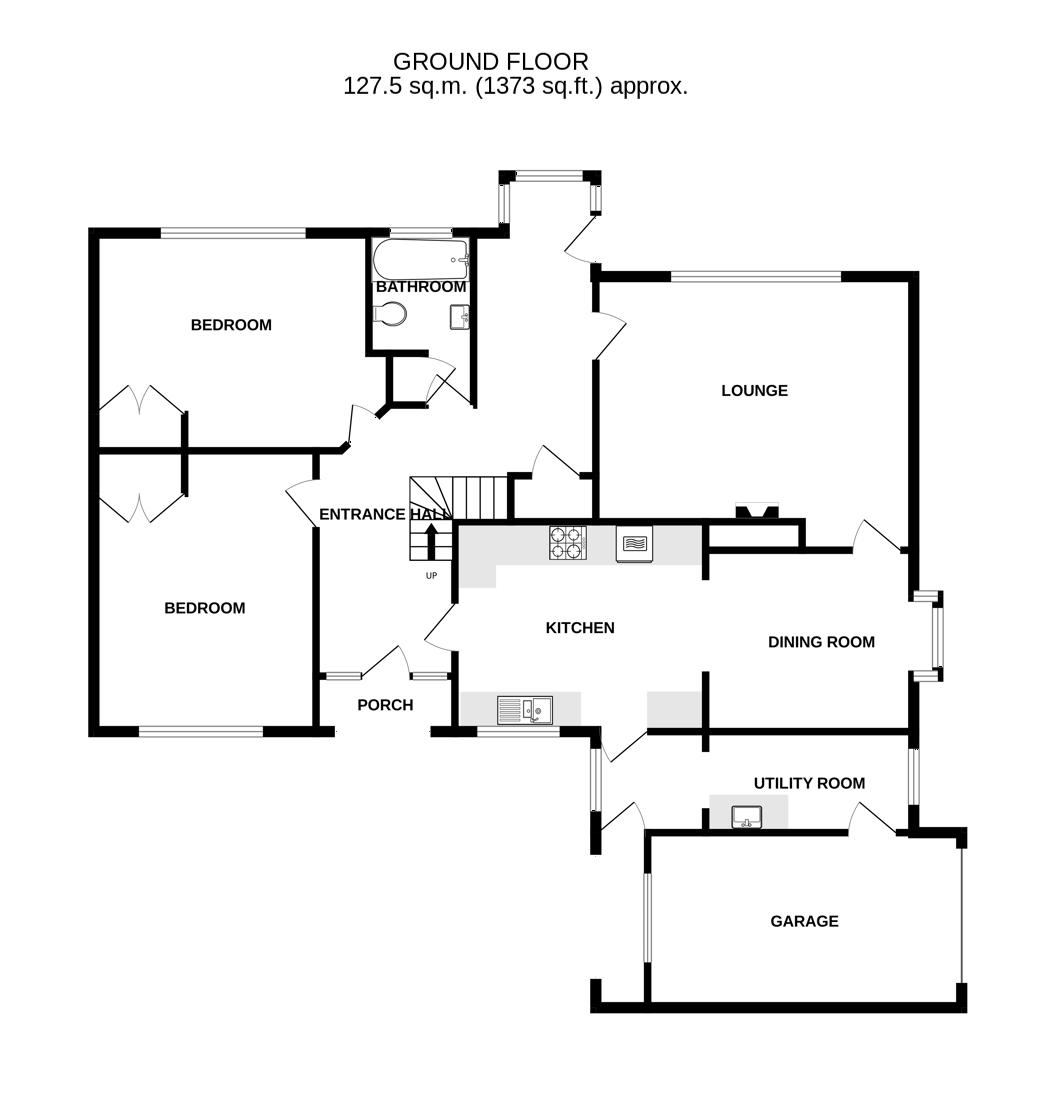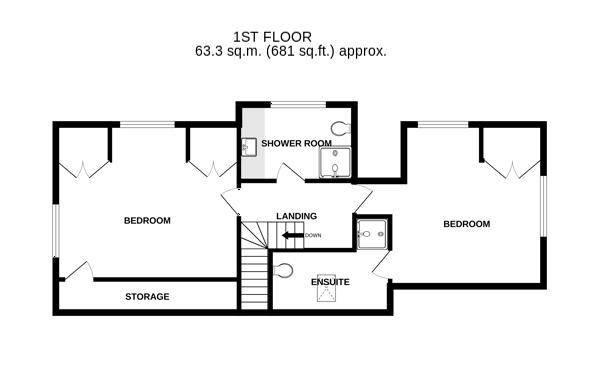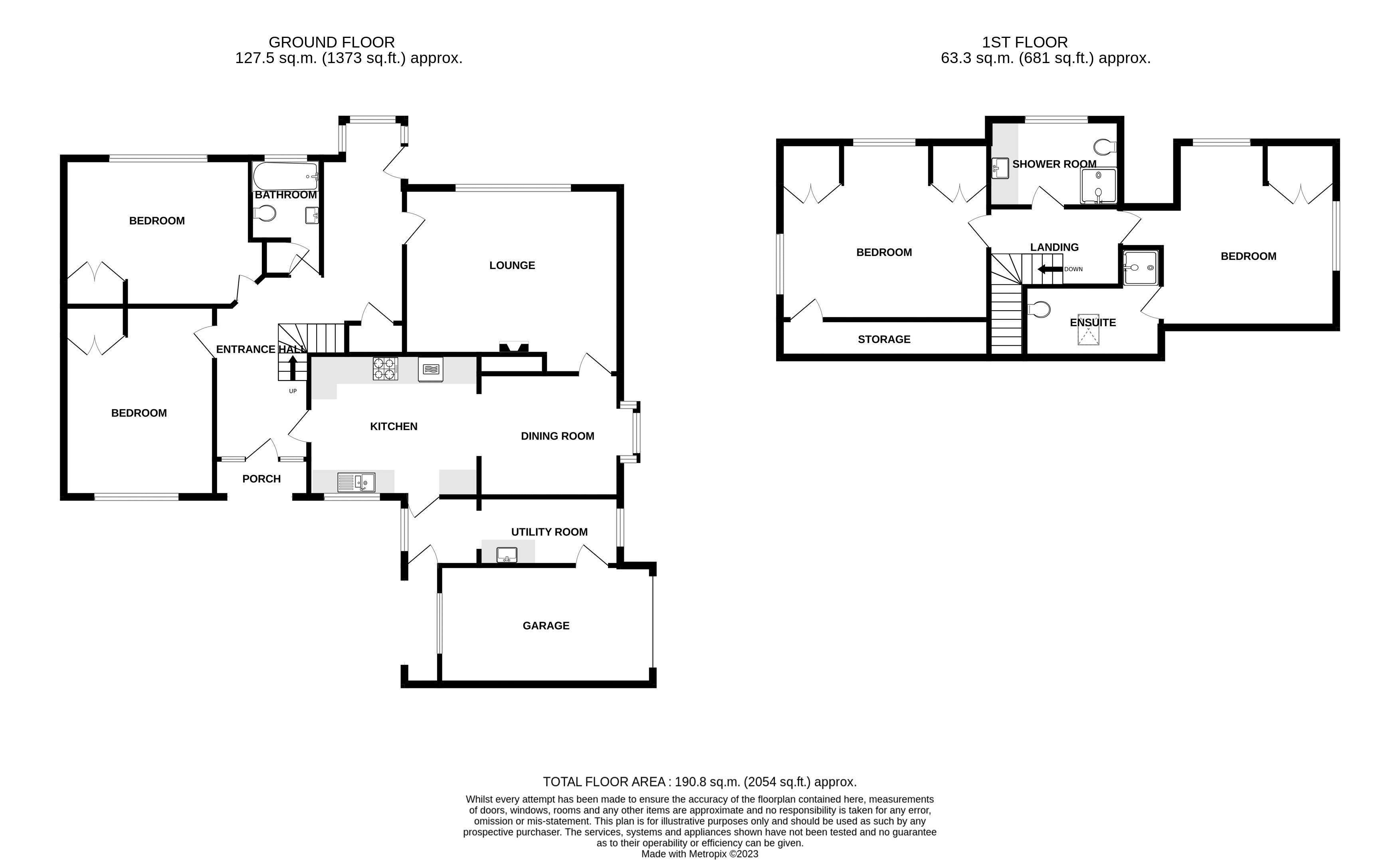Detached bungalow for sale in Manor Bend, Galmpton, Brixham TQ5
* Calls to this number will be recorded for quality, compliance and training purposes.
Property features
- Favored galmpton village address
- Spacious chalet bungalow
- Two driveways and garages
- Generous and flexible accommodation
- Four double bedrooms one en suite
- Two further bath/shower rooms
- Lots of potential!
Property description
Standing in good size surrounding gardens and enjoying some super open views over Galmpton Village to the rear, this spacious and versatile four bedroom chalet bungalow offers ample space in this sought after village address.
On entering the property a delightful hallway leads to a generous living room at the rear, good size kitchen/dining room with utility leading off and ground floor bathroom along with two double bedrooms. The principle bedroom with en suite shower room and further double bedroom and shower room are located on the first floor enjoying a super open outlook over the village and Dart Valley steam railway line towards Hillhead. Outside there are two driveways providing ample parking space along with two garages ( one detached and one attached). Internal viewing is highly recommended.
Galmpton Village lies between the fishing port of Brixham and sea side town of Paignton, this lively semi rural village has highly regarded primary and grammar schools, village store and sub post office, pub and village hall. Churston Golf Club is a short walk away. The River Dart and coastline/beaches are also within easy reach.
Spacious Entrance Hall
Cloaks cupboard. Staircase to first floor. Double glazed door and windows to rear opening to the garden
Kitchen (13' 2'' x 10' 9'' (4.01m x 3.27m))
Fitted with a good range of cream faced wall and base cupboards and display cabinet, roll edge work surfaces, inset one and a quarter bowl stainless steel sink and drainer. Built-in double oven/grill. Four burner hob with cooker hob over. Freestanding dishwasher (not in use). Door to Utility Lobby.
Archway to:
Dining Area (12' 7'' x 9' 4'' (3.83m x 2.84m))
Double glazed bay window. Door to Lounge.
Side Lobby/Utility Room
Double glazed door and window. 'Belfast' sink. Ample space for white goods. Tiled floor. Door to:-
Attached Second Garage (16' 11'' x 9' 0'' (5.15m x 2.74m))
Living Room (18' 3'' x 12' 9'' minimum (5.56m x 3.88m))
Stone effect fire surround and hearth fitted with an electric fire. Double window and sliding patio doors to the rear garden.
Ground Floor Bedroom 3 (14' 8'' x 11' 4'' (4.47m x 3.45m))
Double aspect with windows to the front and side. Built-in wardrobe/cupboard.
Ground Floor Bedroom 4 (13' 10'' x 11' 10'' plus door recess (4.21m x 3.60m))
Double aspect with windows to the side and rear woth open views. Built-in double wardrobe/cupboard.
Ground Floor Bathroom
White suite comprising of panel enclosed bath, low level W.C and washbasin. Tiled walls. Obscure window. Slimline shelved cupboard.
First Floor
Landing
Galleried landing with 'Velux' window to front.
Bedroom 1 (17' 5'' x 14' 6'' (5.30m x 4.42m) max.)
Double aspect room with windows to the side and rear enjoying a super outlook overlooking the village towards Hillhead. Four built-in under eaves cupboards. Door to:-
En-Suite Shower Room
Shower cubicle. Pedestal wash hand basin. Low level W.C. 'Velux' window. Tiled walls.
Bedroom 2 (16' 11'' x 13' 11'' (5.15m x 4.24m) max.)
Double aspect room with windows overlooking the village towards Hillhead. Three under eaves cupboards. Double wardrobe.
Shower Room
Comprising shower cubicle. Low level W.C. Vanity cupboard to one wall with cupboard storage and display shelf with washbasin over. Tiled surrounds. Double glazed window.
Outside
Front Garden
The front garden has a small lawn and crazy paved feature with inset rockery.
Brick paved driveway to detached garage (see later) and path which leads around the side of the property.
Further driveway to opposite side leads to the secondary attached garage.
Detached Garage (18' 11'' x 9' 9'' (5.76m x 2.97m))
Up and over door. Window to side.
Rear Garden
Super nice size, private rear garden with low stone wall and hedging surrounding. The garden is mainly laid to lawn with inset shrubs flowerbeds and rockery feature.
Underhouse access and store.
Council Tax Band: F
EPC Rating: D
Property info
For more information about this property, please contact
Eric Lloyd, TQ4 on +44 1803 268026 * (local rate)
Disclaimer
Property descriptions and related information displayed on this page, with the exclusion of Running Costs data, are marketing materials provided by Eric Lloyd, and do not constitute property particulars. Please contact Eric Lloyd for full details and further information. The Running Costs data displayed on this page are provided by PrimeLocation to give an indication of potential running costs based on various data sources. PrimeLocation does not warrant or accept any responsibility for the accuracy or completeness of the property descriptions, related information or Running Costs data provided here.



























.png)
