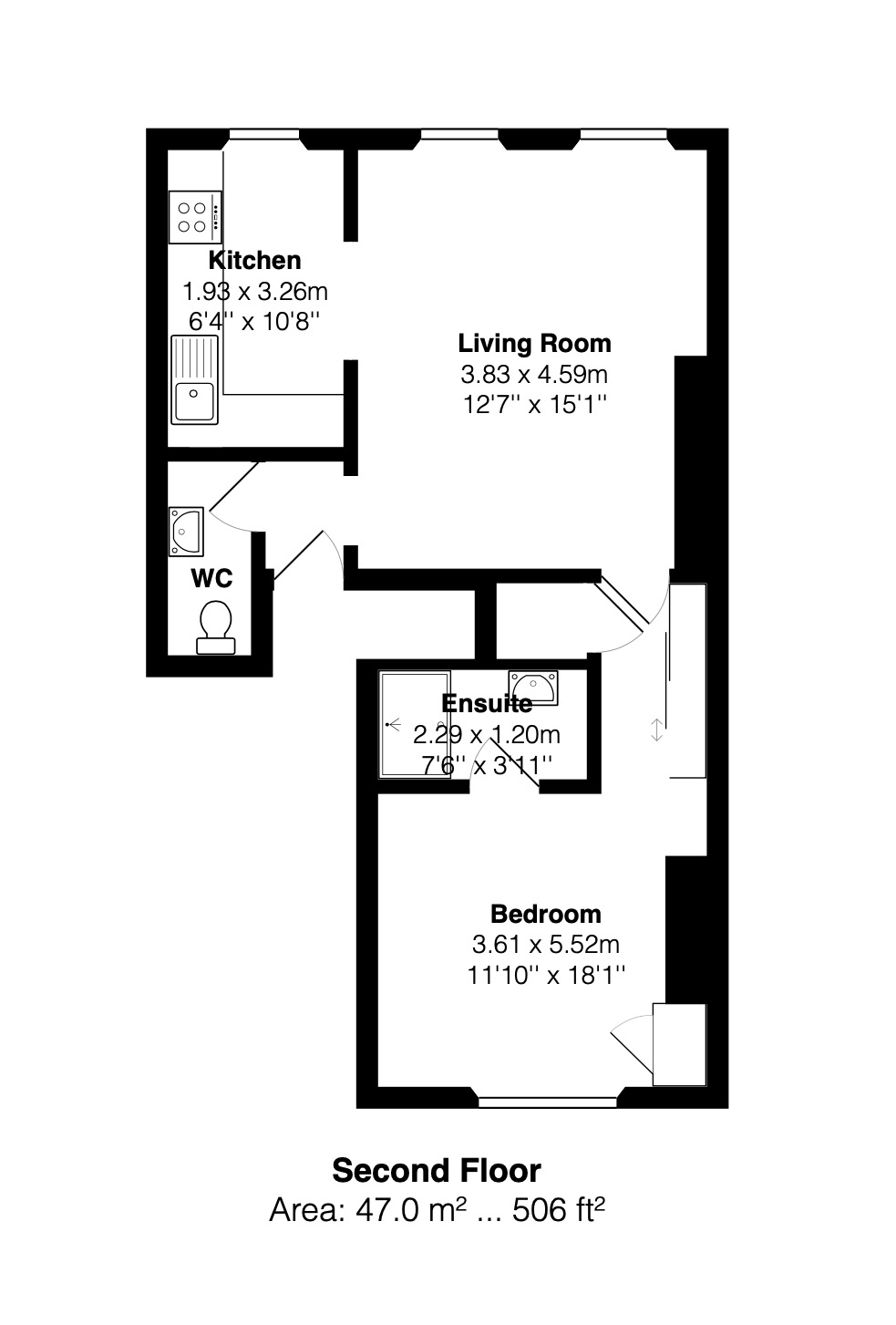Flat for sale in Portland Place, Brighton BN2
* Calls to this number will be recorded for quality, compliance and training purposes.
Utilities and more details
Property features
- Gorgeous refurbished 1 bedroom apartment
- Grade II listed building within vibrant Kemp Town
- Open plan kitchen/living area
- En-suite shower room and cloakroom
Property description
Looking for a pied-a-terre by the sea? This super bright and inviting one bedroom apartment may just be what you have be searching for! Having been subject to a complete refurbishment and the property is presented in immaculate order. Upon entry there is a useful cloakroom and the open plan kitchen/living room is flooded with light from the gorgeous large East facing sash windows and enjoys period feature ceiling rose and coving. The spacious bedroom, with its smart en-suite shower room, has plenty of storage options and is adorned with natural light through the West facing windows. This property is offered to the market chain free.
With the seafront almost on your doorstep Portland Place, designed by Charles Augustin Busby, is superbly situated midway between Brighton Marina and Brighton Pier. This elegant Grade II listed building oozes charm and character and is set within the vibrant Kemp Town area where an eclectic mix of shops, bars and restaurants can be found with Brighton College and the County hospital in close proximity.
Situated on the second floor this super bright and inviting one bedroom apartment may just be what you have be searching for! Having been subject to a complete refurbishment the property is presented in immaculate order. Upon entry there is a useful cloakroom and the open plan kitchen/living room is flooded with light from the gorgeous large East facing sash windows and enjoys period feature ceiling rose and coving. The spacious bedroom, with its smart en-suite shower room, has plenty of storage options and is adorned with natural light through the West facing windows. This property is offered to the market chain free.
Entry Communal entrance with security entry system. Stairs to 2nd floor. Individual door to apartment.
Entrance lobby Security entryphone. Electrical distribution box. Smoke alarm. Coved ceiling. Ceiling light. Fitted carpet.
Cloakroom Low level WC. Hand basin with mixer tap and tiled splashback. Storage cupboard. Extractor fan. Coved ceiling. Ceiling light. Wood effect commercial grade vinyl floor.
Open plan kitchen/living room 10' 8" x 6' 4" (3.25m x 1.93m) Kitchen:
Large East facing sash window. Fitted wall and base units. Electric oven with 4 ring induction hob and extractor hood over. Integrated washing machine and slimline dishwasher. Space for fridge/freezer fridge. Composite sink with mixer tap and drainer. Worktops and tiled splashbacks. Power points. Coved ceiling. Ceiling light. Wood effect commercial grade vinyl floor.
15' 1" x 12' 7" (4.6m x 3.84m) Living area:
Two large East facing sash windows. Curtain pole, curtains and roller blinds. Contemporary style radiator. Power points. Telephone point. Decorative coved ceiling. Ceiling light with ornate decorative ceiling rose. Fitted carpet.
Bedroom 18' 1" x 11' 10" (5.51m x 3.61m) Large West facing windows. Curtain pole and curtains. Double wardrobe with sliding mirrored doors. Cupboard with shelving and housing gas combination boiler. Further deep storage cupboard. Power points. Telephone point. Coved ceiling. Ceiling light. Fitted carpet.
En-suite shower room 7' 6" x 3' 11" (2.29m x 1.19m) Part tiled. White contemporary suite comprising large walk-in shower cubicle with glazed enclosure. Hand basin with mixer tap. Wall mounted mirrored bathroom cabinet over. Radiator. Coved ceiling. Ceiling light. Extractor fan. Wood effect commercial grade vinyl floor.
Parking Permit parking Zone H.
Service charge £1,583.00 approx per annum.
Lease 88 years remaining.
Property info
For more information about this property, please contact
H2O Homes, BN2 on +44 1273 283467 * (local rate)
Disclaimer
Property descriptions and related information displayed on this page, with the exclusion of Running Costs data, are marketing materials provided by H2O Homes, and do not constitute property particulars. Please contact H2O Homes for full details and further information. The Running Costs data displayed on this page are provided by PrimeLocation to give an indication of potential running costs based on various data sources. PrimeLocation does not warrant or accept any responsibility for the accuracy or completeness of the property descriptions, related information or Running Costs data provided here.




























.png)

