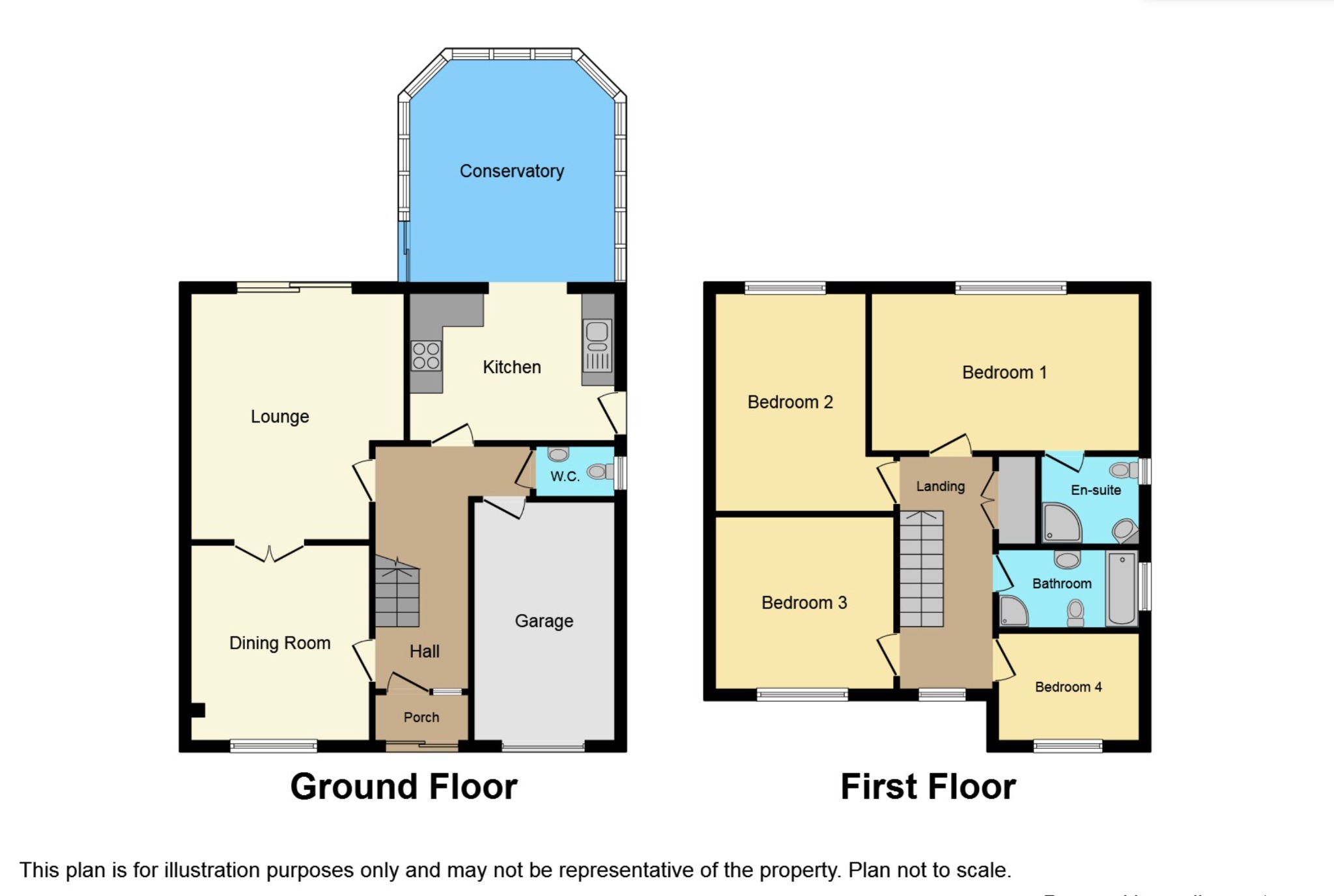Detached house for sale in St. Davids Close, Hendy, Pontarddulais, Swansea, Carmarthenshire SA4
* Calls to this number will be recorded for quality, compliance and training purposes.
Property features
- A beautifully presented four bedroom detached family home
- Tastefully decorated throughout in neutral tones
- Welcoming entrance hallway
- Formal dining room with double doors leading to the lounge with gas fire and decorative surround
- Stylish high gloss kitchen leading to the conservatory/family room
- Cloakroom
- En-suite to master
- Modern four piece family bathroom
- Block paved driveway for three cars and integral garage
- Low maintenance rear garden with beautiful views over Pontarddulais and Fforest.
Property description
Welcome To No. 2
This four bedroom detached home set on a private cul-de-sac is sure to impress!
Step inside and you'll be met with tasteful decor throughout the light and airy interior.
The formal dining room offers glazed wooden doors that open up into a cozy lounge featuring a gas fire with marble surround.
You'll love the stylish high gloss kitchen that leads directly into the family area, plus there's an additional cloakroom for convenience.
Take the stairs up to find four generous sized bedrooms and two modern bathrooms, one recently upgraded ensuite with black hardware!
The integral garage provides plenty of storage space while outside you'll enjoy low maintenance gardens with picturesque views over Pontarddulais and Fforest – what more could you want?
Don't miss out – book your viewing today!
Entrance
Entered via uPVC double glazed French doors, brick walls, tiled floor, uPVC double glazed door with uPVC double glazed side panels into:
Hallway
Stairs to first floor, coving to ceiling, porcelain tiles, doors to:
Dining Room 4.05 X 3.64
uPVC double glazed window, radiator, coving to ceiling, porcelain tiles wooden glazed double doors through to:
Lounge 4.09 x 2.97
uPVC double glazed patio doors, radiator, gas fire with marble effect surround and hearth, spotlights and coving to ceiling, door to hallway
Cloakroom
Fitted with a modern two piece suite comprising of w.c and wash hand basin, tiled walls, tiled floor, obscure uPVC double glazed window,
Kitchen 4.08 x 2.94
Fitted with a range of modern high gloss wall and base units with granite work surface over, 1 and 1/2 bowl sink with drainer and mixer tap, four ring electric hob with extractor fan over, electric oven, integrated under counter fridge, glass splashback, designer wall mounted radiator, uPVC double glazed door, under cupboard lighting, tiled floor, opening through into:
Conservatory/family room 4.07 X 3.84
uPVC double glazed door, uPVC double glazed windows with beautiful views over Hendy and Pontarddulais, tiled floor, designer radiator.
Landing
Access to loft, double doors to storage cupboard, uPVC double glazed window, coving to ceiling, radiator.
Bedroom One 5.17 x 2.85
uPVC double glazed window, radiator, coving to ceiling, glazed door into:
En-suite
Fitted with a modern three piece suite comprising of rainwater shower, W.C and vanity unit housing wash hand basin, black wall mounted towel warmer, tiled floor, tiled walls, obscure uPVC double glazed window.
Bedroom Two 4.02 x 3.03
uPVC double glazed window, radiator, coving to ceiling, part panelling to walls.
Bedroom Three 3.80 x 3.56
uPVC double glazed window, radiator, part panelled walls,
Bedroom Four 4.42 x 2.14
uPVC double glazed window, radiator, coving to ceiling.
Family Bathroom
Fitted with a modern four piece suite comprising of bath, shower, wash hand basin, designer wall mounted radiator, obscure uPVC double glazed window, tiled walls, tiled floor.
External
This lovely home boasts a block paved driveway for roughly three vehicles leading to the integral garage with electric door.
The enclosed rear garden has been landscaped to provide an artificial lawn and paved patio with views over Pontarddulais and Fforest.
A really special home that must be seen!
Property info
For more information about this property, please contact
No. 86 Estate Agency, SA4 on +44 1792 738851 * (local rate)
Disclaimer
Property descriptions and related information displayed on this page, with the exclusion of Running Costs data, are marketing materials provided by No. 86 Estate Agency, and do not constitute property particulars. Please contact No. 86 Estate Agency for full details and further information. The Running Costs data displayed on this page are provided by PrimeLocation to give an indication of potential running costs based on various data sources. PrimeLocation does not warrant or accept any responsibility for the accuracy or completeness of the property descriptions, related information or Running Costs data provided here.







































.png)
