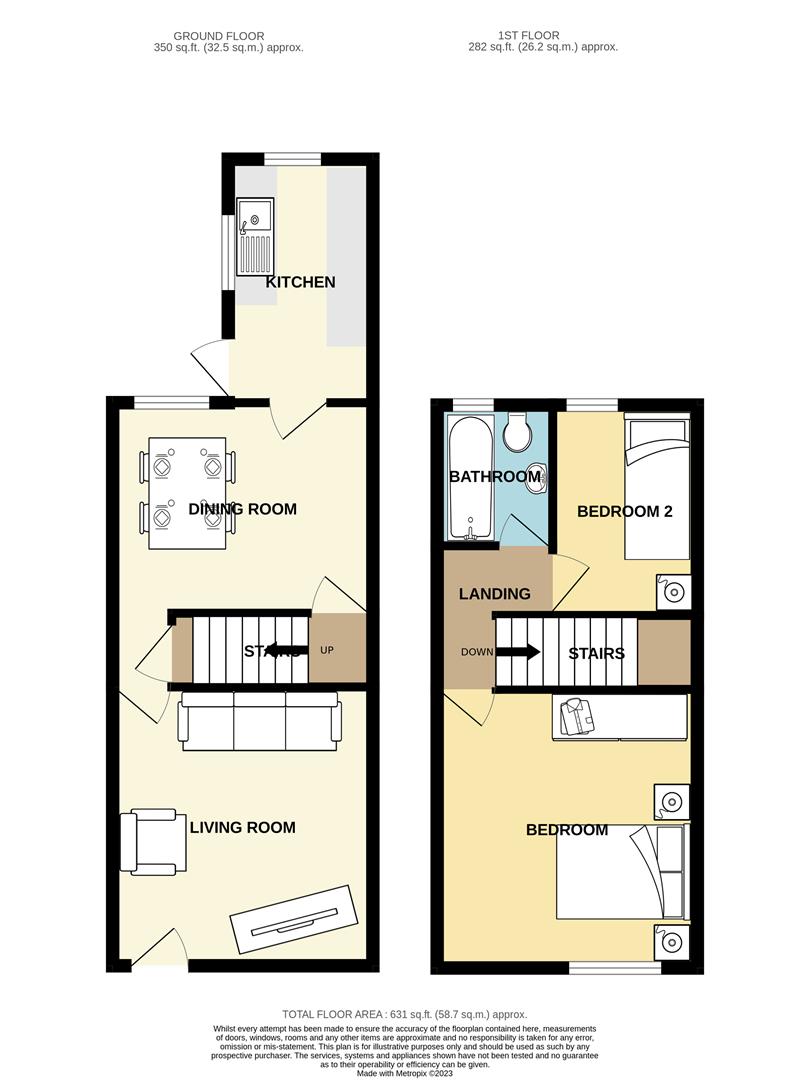Terraced house for sale in Burnaby Street, Nottingham NG6
* Calls to this number will be recorded for quality, compliance and training purposes.
Property features
- No Upward Chain
- Perfect for First Time Buyers or Investors
- Close to Public Transport Links
- Double Glazed Throughout
- Freehold Tenure
- Council Tax Band A
- EPC Rating D
Property description
An ideal first time buy or investment property which is offered with no upwards chain and ready to sell. The property Comprises lounge with electric fire, dining room and galley kitchen to the ground floor and two bedrooms and the bathroom to the first floor. The rear garden has been paved for easy maintenance. The property is perfectly located for access into Bulwell and Nottingham City centre and is located within walking distance to bus stops, schools both Primary & Secondary school and local shops. This property will make the perfect home. EPC=D
Living Room (3.48 x 3.73m (11'5" x 12'2"))
Includes UPVC door to front elevation five axis of property, double glazed windows front elevation, fireplace, and door to dining room.
Dining Room (3.46m x 2.86m (11'4" x 9'4"))
Includes radiator, double glazed window to rear elevation, door to kitchen, door to stairs leading to first floor landing, and door to under-stairs storage cupboard.
Kitchen (1.93m x 3.26m (6'3" x 10'8"))
Includes rolltop worktops, a range of wall and base units, Combi boiler, stainless steel sink with stainless steel taps, double glazed window to side elevation, double glazed window to rear elevation, space for fridge, freezer, and washing machine, and UPVC door to side elevation into rear yard.
Landing
Includes door to bedroom one, bedroom two, and bathroom with loft access.
Bedroom One (3.46m x 3.74m (11'4" x 12'3"))
Includes double glazed window to front elevation, and radiator.
Bedroom Two (1.77m x 2.84m (5'9" x 9'3"))
Includes double glazed window to rear elevation and radiator with built-in storage cupboard.
Bathroom (1.55m x 1.87m (5'1" x 6'1"))
Include bath with stainless steel taps, electric shower, W. C, pedestal sink with stainless steel taps, radiator, and double glazed window to rear elevation.
External
To the front of the property there is on street parking, and the rear of the property is an enclosed rear garden with privacy fencing and artificial grass.
Note All the measurements given in the details are approximate.
Note Floor plans are for illustrative purposes only and are not drawn to scale. The position and size of doors, windows, appliances and other features are approximate only.
Note Belvoir, for themselves and the Vendors of the property, whose Agents they are, give notice that:
1 - These particulars are produced in good faith, are set out as a general guide only and do not constitute any part of a Contract.
2 - No person in the employment of Belvoir has any authority to make or give any representation or warranty whatsoever in relation to the property.
Property info
For more information about this property, please contact
Belvoir - Nottingham Central, NG1 on +44 115 774 4407 * (local rate)
Disclaimer
Property descriptions and related information displayed on this page, with the exclusion of Running Costs data, are marketing materials provided by Belvoir - Nottingham Central, and do not constitute property particulars. Please contact Belvoir - Nottingham Central for full details and further information. The Running Costs data displayed on this page are provided by PrimeLocation to give an indication of potential running costs based on various data sources. PrimeLocation does not warrant or accept any responsibility for the accuracy or completeness of the property descriptions, related information or Running Costs data provided here.






















.png)
