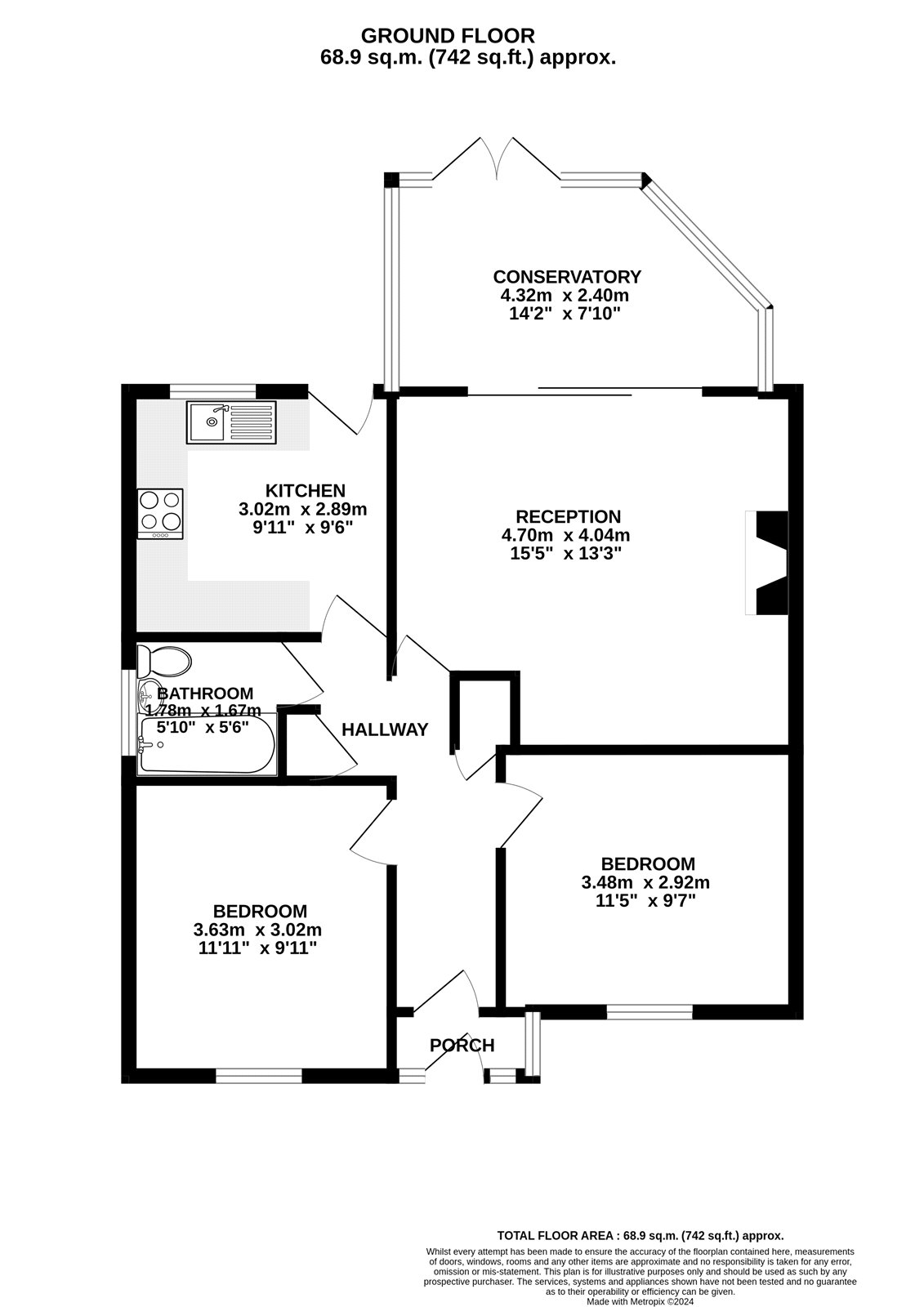Bungalow for sale in Casstine Close, Hextable, Kent BR8
* Calls to this number will be recorded for quality, compliance and training purposes.
Property features
- No Forward Chain
- Popular Residential Location
- Village of Hextable
- 2 Bedroom
- Detached Bungalow
- Conservatory
- Easy to Maintain Rear Garden
- Garage & Shared Driveway
Property description
Guide Price: £375,000-£400,000
Located in a quiet close in the sought after village of Hextable is this rarely available Detached Bungalow. Offering 2 double bedrooms, bathroom, kitchen and great size conservatory. Outside is a low maintenance rear garden, garage, shared driveway and front garden with potential to create further parking. The property does have solar panels which provide opportunity for reduced running costs. These are leased and reflected within the guide price. There is an opportunity to buy the lease out and take full benefit of the savings available.
Exterior
Rear Garden Low maintenance, offering a paved patio. Summerhouse to remain. Side gated access.
Garage Up and over door. Accessed via shared driveway.
Front Garden Shingled walled front garden. Pathway. Entrance gate.
Key terms
The property has solar panels, which are currently leased. It is being sold with a Guide Price £375,000 to £400,000 which considers this. The cost of buying out the lease would be by negotiating within the guide.
The property is in receipt of an nic/EIC electrical certificate, dated 08/05/2024.
And
a Gas Safe, dated 20/06/2024.
Please contact the office for further details.
Entrance Porch
Double glazed door and windows. Door into entrance hall.
Entrance Hall
Door and matching sidelight to front. Cupboard housing consumer unit. Loft access with ladder. Access to all rooms.
Bedroom One (11' 11" x 9' 11" (3.63m x 3.02m))
Double glazed window to front. Radiator.
Bedroom Two (11' 5" x 9' 7" (3.48m x 2.92m))
Double glazed window to front. Radiator.
Bathroom (5' 10" x 5' 5" (1.78m x 1.65m))
Opaque glazedwindow to side. Panelled bath with shower attachment over. Radiator. Tiled walls.
Kitchen (9' 11" x 9' 5" (3.02m x 2.87m))
Double glazed window to rear. Double glazed door to rear. Range of wall and base units with work surfaces over. Stainless steel sink unit. Wall mounted boiler. Space for fridge. Space for washing machine. Oven and hob.
Lounge (15' 5" x 13' 3" (4.7m x 4.04m))
Double glazed patio doors to conservatory. Gas fire. Radiator.
Conservatory (14' 2" x 7' 10" (4.32m x 2.4m))
Double glazed windows to rear. Double glazed doors to rear.
Property info
For more information about this property, please contact
Robinson Jackson - Swanley, BR8 on +44 1322 584700 * (local rate)
Disclaimer
Property descriptions and related information displayed on this page, with the exclusion of Running Costs data, are marketing materials provided by Robinson Jackson - Swanley, and do not constitute property particulars. Please contact Robinson Jackson - Swanley for full details and further information. The Running Costs data displayed on this page are provided by PrimeLocation to give an indication of potential running costs based on various data sources. PrimeLocation does not warrant or accept any responsibility for the accuracy or completeness of the property descriptions, related information or Running Costs data provided here.
































.png)

