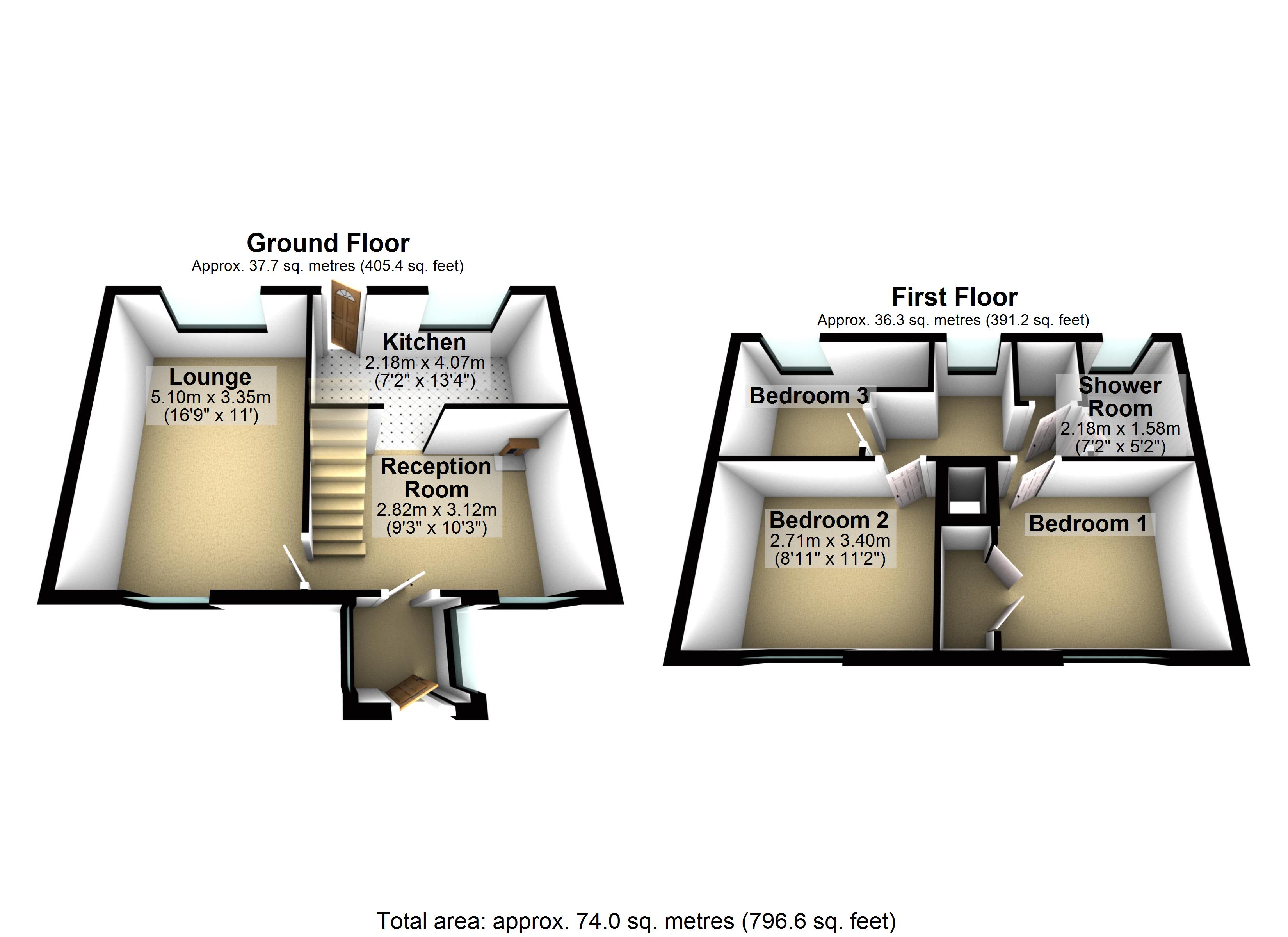Semi-detached house for sale in Cefndre, Wrexham LL13
* Calls to this number will be recorded for quality, compliance and training purposes.
Property description
This property briefly comprises; Porch, Lounge, Reception Room, Kitchen, Three Bedrooms (two doubles) and a Shower Room (No Bath). Externally the property sits on quite an extensive corner plot, the front and side garden laid almost exclusively to lawn, with an enclosed walled rear garden.
EPC rating: C.
Approach
The property is positioned on a large, enclosed corner plot which accessed at the front through a walk through gate along a concrete path to the front door.
Porch
A fully glazed uPVC construction with privacy glass, once inside immediately in front is a uPVC part glazed door which leads into the reception room.
Reception Room (3.35m x 5.10m (11'0" x 16'8"))
A smaller reception room with a front facing uPVC double glazed window, chimney breast with a gas fire and radiator.
Lounge (3.12m x 2.82m (10'2" x 9'4"))
A very generous sized reception room which has both front and rear facing uPVC double glazed windows, chimney breast and alcoves with tiled fireplace with gas fire and radiator.
Kitchen (2.01m x 4.07m (6'7" x 13'5"))
A comprehensive range of base and wall cabinets with an integrated oven and inset electric hob above which is an extractor hood. There is space and plumbing for washing machine and an inset composite sink with single drainer and mixer tap above which is a rear facing uPVC double glazed window and a rear facing uPVC external door (giving access to the rear garden) which is part glazed with privacy glass. There is also an under stairs cupboard.
Stairs & Landing
The carpeted staircase has hand rails on both sides, leading to a landing which has a small rear facing uPVC double glazed window. The landing has five internal doors running off it (3 bedrooms, bathroom and airing cupboard).
Bedroom One (3.25m x 3.15m (10'8" x 10'4"))
A spacious bedroom with front facing uPVC double glazed window and venetian blind, radiator and built in bedroom furniture including wardrobes, chest of drawers, bedside table and headboard.
Bedroom Two (3.40m x 2.71m (11'2" x 8'11"))
Another bedroom which is capable of accommodating a double bed with a front facing uPVC double glazed window and venetian blind, radiator and fitted carpet.
Bedroom Three (2.16m x 3.10m (7'1" x 10'2"))
A genuine single bedroom with space for bedroom furniture also, it has a rear facing uPVC double glazed window with venetian blind, radiator and fitted carpet.
Shower Room
Rear facing uPVC double glazed window with privacy glass, low level wc with push button flush, vanity wash basin unit and glazed shower cubicle which has a triton electric shower. The room also has a heated towel rail, fully tiled walls and floor.
External
The property sits on quite an extensive corner plot, the front and side garden laid almost exclusively to lawn, with an enclosed walled rear garden. Immediately behind the property is a concrete patio and an original brick built storage shed. To the rear of the garden is a wooden pedestrian gate which leads to the alleyway behind which grants access for bins etc.
Disclaimer
We would like to point out that all measurements, floor plans and photographs are for guidance purposes only (photographs may be taken with a wide angled/zoom lens), and dimensions, shapes and precise locations may differ to those set out in these sales particulars which are approximate and intended for guidance purposes only.
These particulars, whilst believed to be accurate are set out as a general outline only for guidance and do not constitute any part of an offer or contract. Intending purchasers should not rely on them as statements of representation of fact, but most satisfy themselves by inspection or otherwise as to their accuracy. No person in this firms employment has the authority to make or give any representation or warranty in respect of the property.
For more information about this property, please contact
Belvoir - Wrexham, LL11 on +44 1978 255826 * (local rate)
Disclaimer
Property descriptions and related information displayed on this page, with the exclusion of Running Costs data, are marketing materials provided by Belvoir - Wrexham, and do not constitute property particulars. Please contact Belvoir - Wrexham for full details and further information. The Running Costs data displayed on this page are provided by PrimeLocation to give an indication of potential running costs based on various data sources. PrimeLocation does not warrant or accept any responsibility for the accuracy or completeness of the property descriptions, related information or Running Costs data provided here.






















.png)
