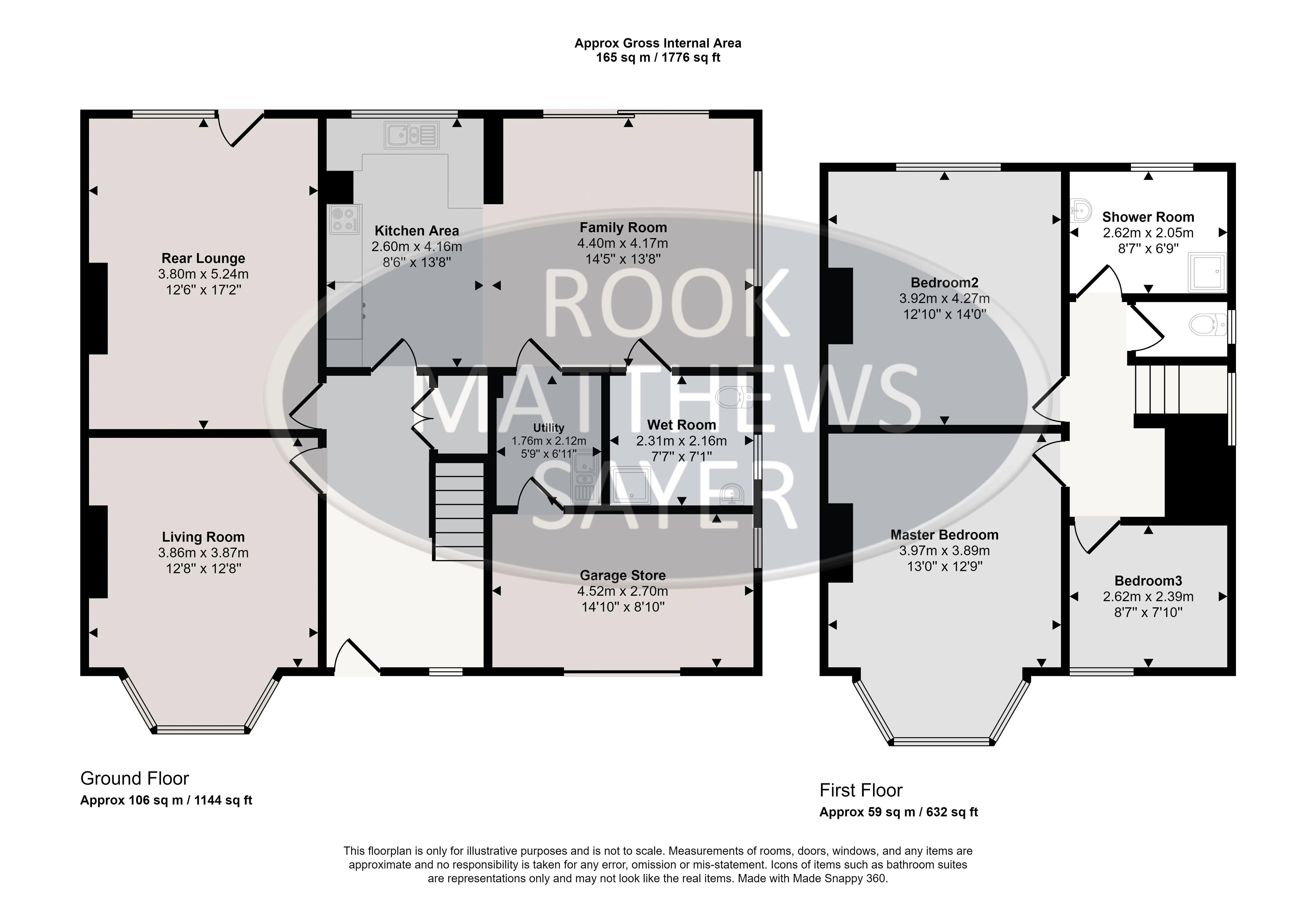Semi-detached house for sale in West Acres, Alnwick NE66
Just added* Calls to this number will be recorded for quality, compliance and training purposes.
Property features
- Tenure - Freehold
- EPC Rating D
- Council Tax Band D
- Extended semi-detached
- Three bedrooms
- Spacious accommodation
- Beautifully presented
- Ground floor wet room
- Open plan kitchen/family room to the rear
- Original features
Property description
Located off Alnmouth Road on a quiet leafy street near to the historic town centre in Alnwick, this beautiful extended three bedroom home has been sympathetically developed and enhanced by its current owners and now offers a sumptuous blend of traditional and contemporary styling with spacious versatile accommodation.
Traditional and original features include; the wood panelled hall with delft rack, fireplace with a wood burning stove in the lounge, bay windows, and separate reception rooms. This is complemented by the stylish ground floor kitchen extension that has now created a modern open plan living space with large glazed sliding doors looking out to the mature rear garden. In addition to the refurbished upstairs shower-room, a sizeable and luxurious wet room has been installed downstairs, together with a useful utility room. These newly installed facilities allow an occupier to utilise one of the original ground floor reception rooms as a bedroom if they wish, and therefore provides longevity for a buyer in search of a 'forever home'.
Hall
Double glazed entrance door and frosted window, understairs storage cupboards, radiator, wood panelling and delft rack.
Rear lounge 18'3 x 12'11 (5.56m x 3.94m)
Double glazed window and door to rear, feature fireplace with wood surround and marble inset and hearth with electric fire, solid oak shelves in alcoves, radiator and picture rail.
Living room 16'5 into bay x 12'10 (5.00m into bay x 3.91m)
Double glazed bay window to front, wood burning stove, wood mantle, radiator and picture rail.
Kitchen 14'0 x 8'9 (4.27m x 2.67m)
Double glazed window to rear, hand-built bespoke wall and base units with oak doors and drawer fronts incorporating a 1½ bowl sink, electric hob with extractor hood over, electric oven, space for fridge/freezer, part tiled walls and tiled floor.
Family room 13'11 x 13'9 (4.24m x 4.19m)
Double glazed sliding doors to patio, double glazed window to side, antique style radiators, tiled floor, solid oak doors to; wet room, utility, hall and open to the kitchen.
Utility 7'2 x 5'9 (2.18m x 1.75m)
Door to family room/kitchen, door to garage/store, Belfast sink, plumbing for washing machine and tumble dryer, central heating boiler fitted September 2021, tiled floor, and extractor fan.
Wet room 7'8 x 7'1 (2.33m x 2.16m)
Double glazed frosted window to the side, tiled walls and floor, mains shower, wash hand basin, close coupled W.C., chrome ladder heated towel rail, chrome towel shelf and extractor fan.
First floor landing
Double glazed window to the side, dado rail, coving to ceiling, access to fully-floored roof space, doors to bedrooms, shower room and W.C.
Master bedroom 16'11 x 13'1 (5.16m x 3.99m)
Double glazed bay window to front, picture rail and radiator.
Bedroom two 14'5 x 13'1 (4.39m x 3.99m)
Double glazed window to rear with views to open countryside, picture rail and radiator.
Bedroom three 8'10 x 8'1 (2.69m x 2.46m)
Double glazed window to front, and radiator.
W.C.
Double glazed frosted window to side, W.C., and tiled floor.
Shower room
Double glazed frosted window to rear, double walk-in shower cubicle with mains shower, pedestal wash hand basin, heated radiator/towel rail, part tiled walls and tiled floor.
Garage/storeroom 14'11 x 9'1 (4.55m x 2.77m)
Double glazed frosted window to side, electric roller door, gas meter, light and power.
Services
Mains electricity, gas, water and drainage. Gas central heating.
Tenure
Freehold. It is understood that this property is freehold, but should you decide to proceed with the purchase of this property, the Tenure must be verified by your Legal Advisor.
EPC Rating D
Council Tax Band D
Property info
For more information about this property, please contact
Rook Matthews Sayer - Alnwick, NE66 on +44 1665 491943 * (local rate)
Disclaimer
Property descriptions and related information displayed on this page, with the exclusion of Running Costs data, are marketing materials provided by Rook Matthews Sayer - Alnwick, and do not constitute property particulars. Please contact Rook Matthews Sayer - Alnwick for full details and further information. The Running Costs data displayed on this page are provided by PrimeLocation to give an indication of potential running costs based on various data sources. PrimeLocation does not warrant or accept any responsibility for the accuracy or completeness of the property descriptions, related information or Running Costs data provided here.



























.png)
