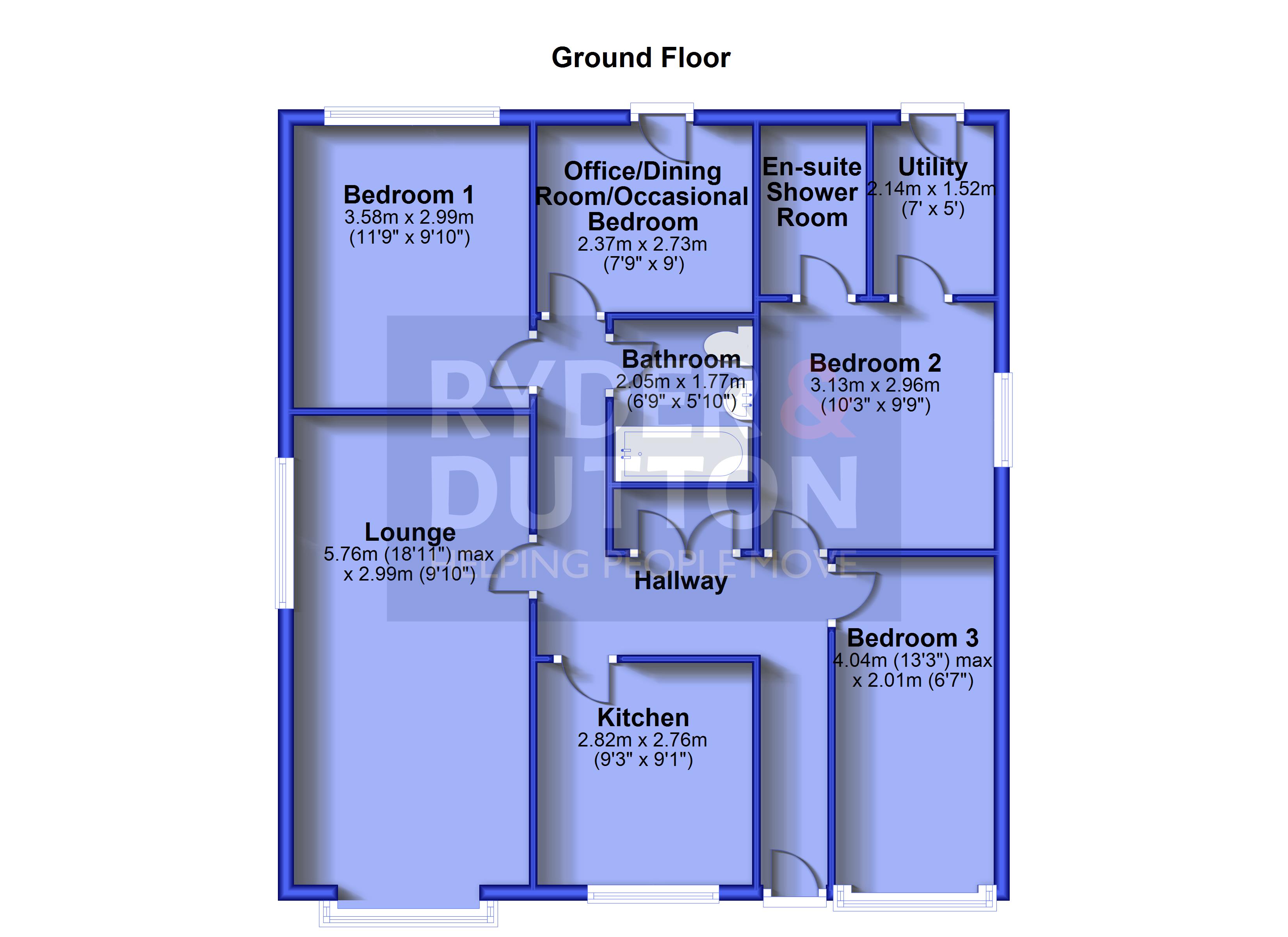Bungalow for sale in Oldham Road, Royton, Oldham OL2
* Calls to this number will be recorded for quality, compliance and training purposes.
Utilities and more details
Property features
- Four bedrooms
- Detached true bungalow
- En-suite & utility
- Gardens & off-street parking
- Versatile location
- Ideal location
- Council tax - B
- EPC - D
- Leasehold - 999 years from 1st June 1984
- Ground rent - £25PA
Property description
Detached true bungalow in royton.
Rare opportunity | Large plot | three bedrooms (one with en-suite) | Sought after and convenient location | Close to popular Schools | Easy access to motorway network | Versatile accommodation | Driveway | Gardens to front and rear | Well placed for access to the Royal Oldham Hospital. EPC - D.
Ryder & Dutton are delighted to offer for sale this large detached true bungalow for sale.
The property sits in quiet cul-de-sac position just off Oldham Road. It is well placed for access to the Royal Oldham Hospital, M60/M62 motorway network and the amenities of both Royton and Oldham centres.
Internally the property features an, entrance hall, modern fitted kitchen with intergrated applicances, large lounge, three good sized bedrooms (one with en-suite), a further office which could also be used as a dining room or even another bedroom, and modern main bathroom. There is also a utility room just off one of the bedrooms.
Externally to the front there is a driveway, whilst to the rear is a maintainence free private garden.
Properties of this type and standard in Royton rarely come to the market and will not be availablr for long!
Heading to Oldham Hospital from Royton. The property is the right just after Sparrow Street.
All mains services are understood to be available.
Ground Floor
Hallway
Kitchen (2.82m x 2.76m)
Lounge
5.77m max x 3m
Bedroom 1 (3.58m x 2.99m)
En-Suite Shower Room
Bedroom 2 (3.13m x 2.96m)
Bedroom 3
Bedroom 4/Dining Room (2.74m x 2.36m)
Utility (2.14m x 1.52m)
Bathroom
Property info
For more information about this property, please contact
Ryder & Dutton - Royton & Shaw, OL2 on +44 161 937 3433 * (local rate)
Disclaimer
Property descriptions and related information displayed on this page, with the exclusion of Running Costs data, are marketing materials provided by Ryder & Dutton - Royton & Shaw, and do not constitute property particulars. Please contact Ryder & Dutton - Royton & Shaw for full details and further information. The Running Costs data displayed on this page are provided by PrimeLocation to give an indication of potential running costs based on various data sources. PrimeLocation does not warrant or accept any responsibility for the accuracy or completeness of the property descriptions, related information or Running Costs data provided here.





























.png)