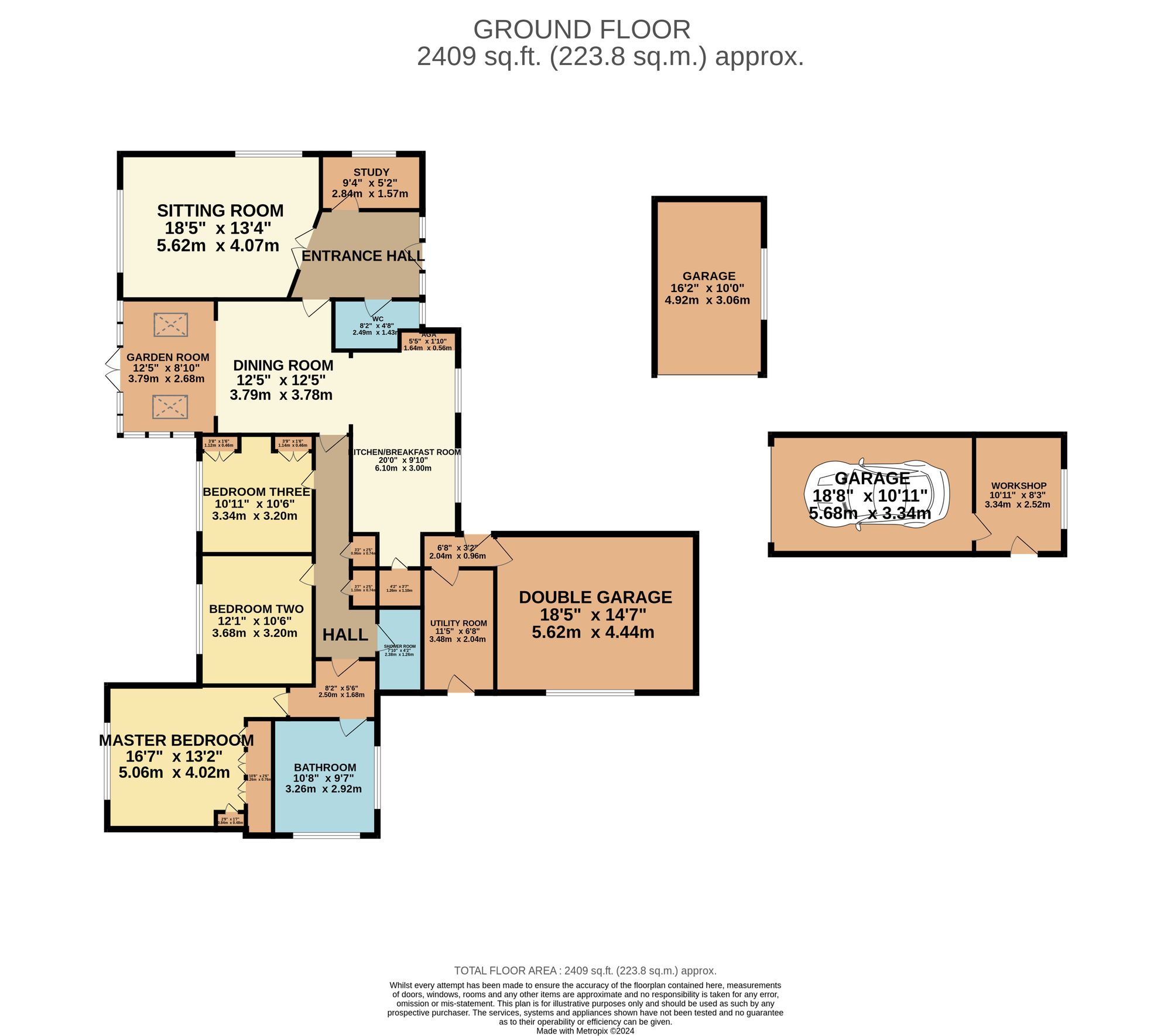Detached bungalow for sale in Durley Brook Road, Durley SO32
* Calls to this number will be recorded for quality, compliance and training purposes.
Property features
- Garages & off road parking
- Detached bungalow
- Winchester council - band G
- Wonderful established gardens
- Heated swimming ppol
- Open plan kitchen/dining room
- EPC rating C - freehold
- Three bedrooms
- Ensuite to master
Property description
Introduction
This beautifully presented three-bedroom detached bungalow is set on a plot measuring in excess of one acre and is situated in a tucked away location with wonderful established gardens, a long driveway, and a number of garages. The bungalow has lovely views of neighbouring fields and offers well-proportioned flexible accommodation which includes a welcoming entrance hallway, a sitting room, study and a garden room along with an open plan kitchen/dining room which has a separate utility room. There are three good-sized bedrooms, with the master bedroom benefitting from a large en-suite and there is a shower room.
Location
The bungalow is set down a long driveway in the heart of the popular village of Durley. Durley itself benefits from its own primary school, church, two village pubs, village hall and green. The pretty market town of Bishop's Waltham is also only minutes away, as is neighbouring Botley which has a mainline railway station and lies half an hour drive from Winchester City Centre which offers more extensive shopping, recreational and leisure facilities. M27 motorway access can be found close by at Hedge End along with an out-of-town retail park.
Inside
The front door opens into a large entrance hall which provides access to the sitting room, kitchen/dining room, cloakroom, and study. Double doors provide access to the light and bright sitting room which is a large double aspect room, has a feature fireplace and windows to the side and rear aspects. The study has a window to the side aspect and the cloakroom has a window to the front and is fitted with a WC and wash hand basin. A door opens through to the kitchen/dining room, this room measures 24ft in length and is a particular feature of the property. The kitchen has been re-fitted with a range of wall and base units with work tops over, an aga, two additional electric ovens, a sink unit and space for further appliances. There are two windows to the front aspect. The dining area has a lovely light and bright feel and provides access to both the kitchen and the garden room. The garden room itself has beautiful views across the lawn and has double doors opening to out to the rear garden, and two Velux windows. The inner lobby has various storage cupboards and provides access to all bedrooms and the utility room. The utility room itself is fitted with base units and space for appliances and a door opens through to the double garage which has a window to the rear, power, light and an electric roller door. The master bedroom has a further lobby which has doors opening to both the bedroom and feature en-suite. The master bedroom has a window to the rear aspect and a range of fitted wardrobes. The beautifully appointed ensuite has a window to the front and side aspects, is fitted with twin vanity sink units which have storage, along with a walk-in shower with a central bath. Both bedrooms two and three are good-sized rooms with windows overlooking the rear garden.
Outside
To the front of the property there is a driveway providing parking for several cars and leading to the properties various garages. The mature gardens are a particular feature of the property and include many mature trees with large lawned and seating areas. There is a heated swimming pool with a paved seating area. Along with the attached double garage, the detached garage has an up and over door and could lend itself to conversion subject to relevant planning permission
EPC Rating: C
Property info
For more information about this property, please contact
White & Guard Estate Agents, SO32 on +44 1489 322774 * (local rate)
Disclaimer
Property descriptions and related information displayed on this page, with the exclusion of Running Costs data, are marketing materials provided by White & Guard Estate Agents, and do not constitute property particulars. Please contact White & Guard Estate Agents for full details and further information. The Running Costs data displayed on this page are provided by PrimeLocation to give an indication of potential running costs based on various data sources. PrimeLocation does not warrant or accept any responsibility for the accuracy or completeness of the property descriptions, related information or Running Costs data provided here.
































.png)
